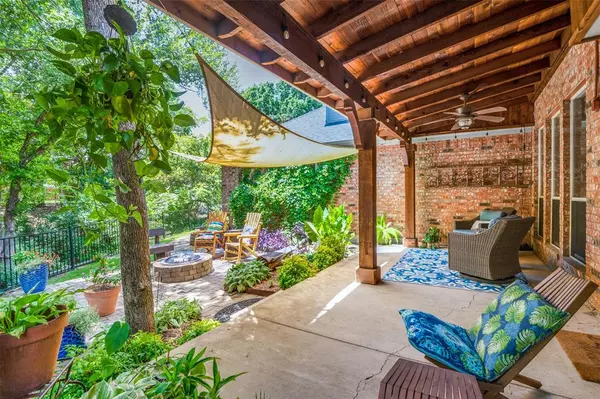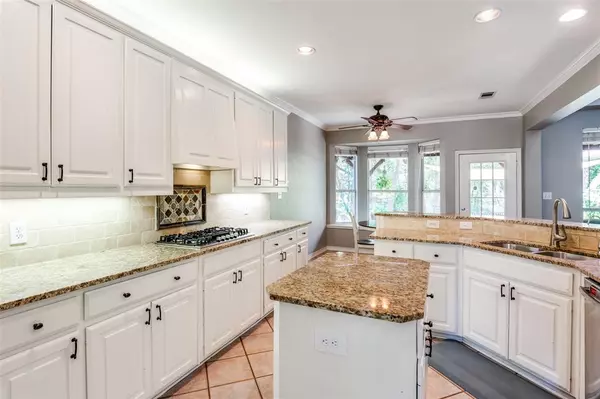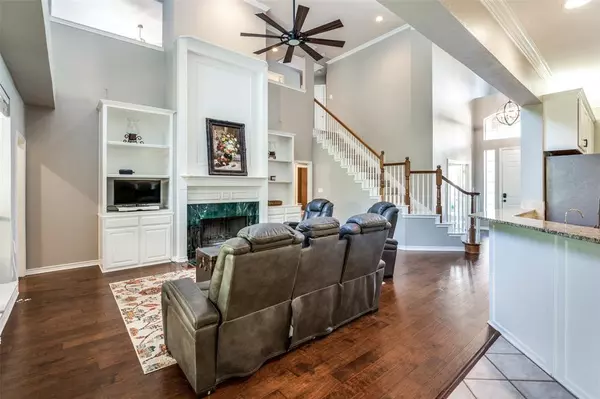$579,900
For more information regarding the value of a property, please contact us for a free consultation.
400 Appalachian Way Mckinney, TX 75071
4 Beds
4 Baths
2,965 SqFt
Key Details
Property Type Single Family Home
Sub Type Single Family Residence
Listing Status Sold
Purchase Type For Sale
Square Footage 2,965 sqft
Price per Sqft $195
Subdivision Virginia Woods Ph 1
MLS Listing ID 20689822
Sold Date 11/18/24
Style Traditional
Bedrooms 4
Full Baths 3
Half Baths 1
HOA Fees $60/ann
HOA Y/N Mandatory
Year Built 1998
Annual Tax Amount $7,898
Lot Size 7,405 Sqft
Acres 0.17
Property Description
Beautiful traditional home nestled on a picturesque, creek lot in Virginia Woods. This home offers 4 bedrooms, 3.5 baths, living area with gorgeous fireplace and built-ins, game room, study, formal dining room and breakfast area providing ample space for relaxation and entertainment. Beautiful engineered woods are found in the entry, study, living area and formal dining room. The primary suite has a tray ceiling and updated primary bath with double vanities, granite counters and spacious closet. The kitchen features granite countertops, gas cooktop (2024) and a spacious island. The open layout of the home allows for seamless flow between the living spaces, creating a warm and inviting atmosphere. Step outside to the incredible backyard that faces the creek and provides a peaceful oasis. The lush greenery and large trees provide shade and privacy, making it the perfect spot for outdoor gatherings or simply unwinding after a long day. Many updates - see Transaction Desk.
Location
State TX
County Collin
Community Community Pool, Curbs, Park, Playground, Sidewalks
Direction From 75 North go West on Virginia Parkway to Lake Forest, North (right) on Lake Forest to Virginia Wood (Right) to Appalachian Way - Turn left. Home will be toward back of subdivision on the right.
Rooms
Dining Room 2
Interior
Interior Features Cable TV Available, Decorative Lighting, Eat-in Kitchen, Granite Counters, High Speed Internet Available, Kitchen Island, Open Floorplan, Pantry, Sound System Wiring, Vaulted Ceiling(s), Walk-In Closet(s)
Heating Central, Natural Gas
Cooling Ceiling Fan(s), Central Air, Electric, Zoned
Flooring Carpet, Ceramic Tile, Laminate
Fireplaces Number 1
Fireplaces Type Gas Starter, Wood Burning
Appliance Dishwasher, Disposal, Electric Oven, Gas Cooktop, Gas Water Heater, Microwave, Plumbed For Gas in Kitchen, Vented Exhaust Fan
Heat Source Central, Natural Gas
Laundry Electric Dryer Hookup, Gas Dryer Hookup, Full Size W/D Area, Washer Hookup
Exterior
Exterior Feature Fire Pit, Rain Gutters, Lighting, Outdoor Living Center
Garage Spaces 2.0
Fence Wood, Wrought Iron
Community Features Community Pool, Curbs, Park, Playground, Sidewalks
Utilities Available City Sewer, City Water, Curbs, Sidewalk, Underground Utilities
Waterfront Description Creek
Roof Type Composition
Total Parking Spaces 2
Garage Yes
Building
Lot Description Corner Lot, Few Trees, Greenbelt, Interior Lot, Landscaped, Sprinkler System, Subdivision
Story Two
Foundation Slab
Level or Stories Two
Structure Type Brick,Rock/Stone,Siding
Schools
Elementary Schools Minshew
Middle Schools Dr Jack Cockrill
High Schools Mckinney Boyd
School District Mckinney Isd
Others
Ownership Terrie Lynn Winter & Robert King
Acceptable Financing Cash, Conventional, FHA, VA Loan
Listing Terms Cash, Conventional, FHA, VA Loan
Financing Conventional
Read Less
Want to know what your home might be worth? Contact us for a FREE valuation!

Our team is ready to help you sell your home for the highest possible price ASAP

©2025 North Texas Real Estate Information Systems.
Bought with Glee Jacobs • Ebby Halliday Realtors





