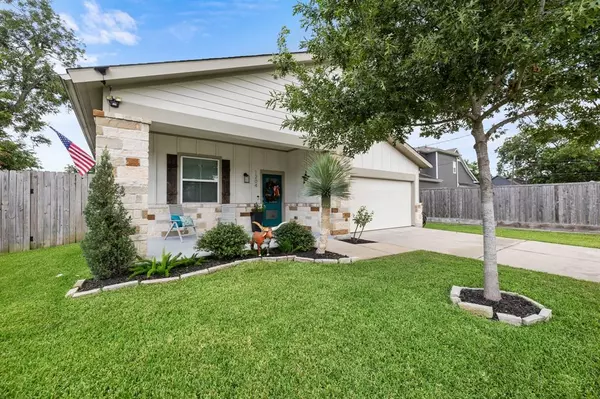$450,000
For more information regarding the value of a property, please contact us for a free consultation.
1204 E 34th ST Houston, TX 77022
3 Beds
2 Baths
1,481 SqFt
Key Details
Property Type Single Family Home
Listing Status Sold
Purchase Type For Sale
Square Footage 1,481 sqft
Price per Sqft $293
Subdivision Laurel Heights
MLS Listing ID 17131580
Sold Date 11/12/24
Style Traditional
Bedrooms 3
Full Baths 2
Year Built 2016
Annual Tax Amount $8,134
Tax Year 2023
Lot Size 7,620 Sqft
Acres 0.1749
Property Description
This delightful one story home is nestled on a secluded dead-end street in the fast growing neighborhood of Independence Heights. The home offers a fully gated property, covered front porch, & copious amounts of green space situated on an expansive 7600+ sf lot. As you step inside, you'll be greeted by high ceilings & endless amounts of charm. Thoughtful touches run throughout such as inviting luxury vinyl flooring, an open kitchen with a breakfast bar with plenty of room for seating, and a convenient attached two car garage. The outdoor space is equally impressive, featuring a new deck added in 2020, perfect for entertaining. Offering an ideal blend of modern comfort & timeless appeal whether you're relaxing indoors or enjoying the spacious outdoor areas, this property offers a unique opportunity for recent construction on a large lot, close to the inner loop. Conveniently located near major highways, w/ quick access to Downtown, Houston Heights, local restaurants, shopping & more.
Location
State TX
County Harris
Area Northwest Houston
Rooms
Bedroom Description All Bedrooms Down,En-Suite Bath,Primary Bed - 1st Floor,Walk-In Closet
Other Rooms Family Room, Living Area - 1st Floor, Living/Dining Combo, Utility Room in House
Master Bathroom Primary Bath: Double Sinks, Secondary Bath(s): Tub/Shower Combo
Kitchen Breakfast Bar, Kitchen open to Family Room, Pantry
Interior
Interior Features Fire/Smoke Alarm, High Ceiling, Prewired for Alarm System, Window Coverings
Heating Central Gas
Cooling Central Electric
Flooring Tile, Vinyl
Exterior
Exterior Feature Back Green Space, Back Yard, Back Yard Fenced, Covered Patio/Deck, Fully Fenced, Patio/Deck, Porch, Private Driveway
Parking Features Attached Garage
Garage Spaces 2.0
Roof Type Composition
Street Surface Concrete
Private Pool No
Building
Lot Description Subdivision Lot
Story 1
Foundation Slab
Lot Size Range 0 Up To 1/4 Acre
Sewer Public Sewer
Water Public Water
Structure Type Cement Board,Stone
New Construction No
Schools
Elementary Schools Burrus Elementary School
Middle Schools Hamilton Middle School (Houston)
High Schools Washington High School
School District 27 - Houston
Others
Senior Community No
Restrictions No Restrictions
Tax ID 057-002-000-0033
Energy Description Ceiling Fans,Digital Program Thermostat,HVAC>13 SEER,Insulation - Batt
Acceptable Financing Cash Sale, Conventional
Tax Rate 2.0148
Disclosures Sellers Disclosure
Listing Terms Cash Sale, Conventional
Financing Cash Sale,Conventional
Special Listing Condition Sellers Disclosure
Read Less
Want to know what your home might be worth? Contact us for a FREE valuation!

Our team is ready to help you sell your home for the highest possible price ASAP

Bought with Keller Williams Signature





