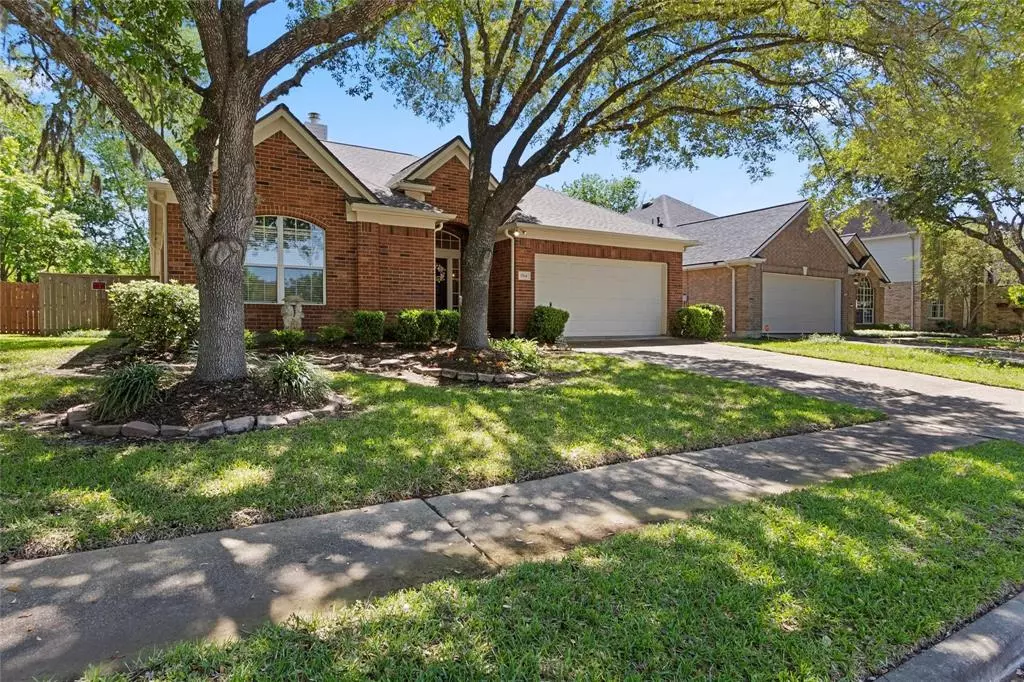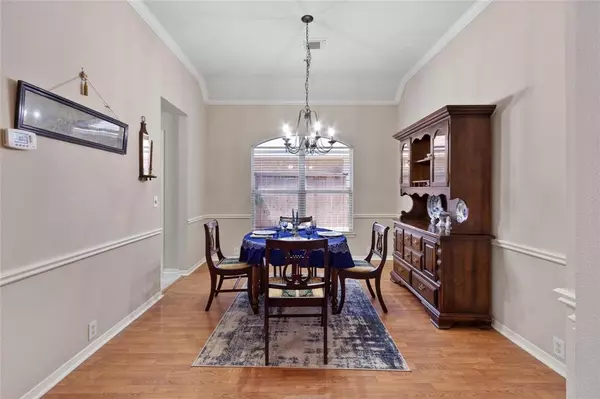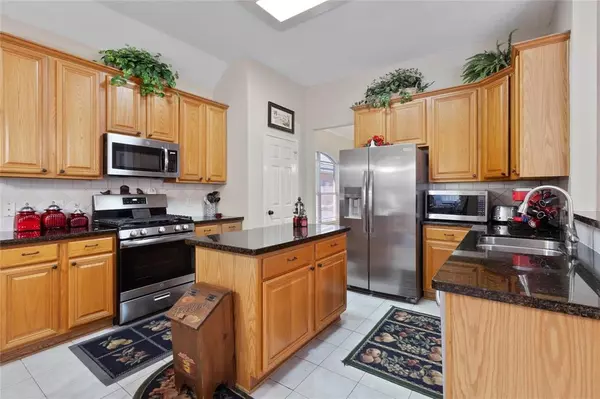$365,900
For more information regarding the value of a property, please contact us for a free consultation.
7514 Broken Oak LN Sugar Land, TX 77479
4 Beds
2 Baths
2,189 SqFt
Key Details
Property Type Single Family Home
Listing Status Sold
Purchase Type For Sale
Square Footage 2,189 sqft
Price per Sqft $162
Subdivision Greatwood Crossing
MLS Listing ID 95906313
Sold Date 11/06/24
Style Georgian,Other Style,Ranch,Traditional
Bedrooms 4
Full Baths 2
HOA Fees $83/ann
HOA Y/N 1
Year Built 1998
Annual Tax Amount $6,947
Tax Year 2023
Lot Size 7,263 Sqft
Acres 0.1667
Property Description
Nestled on a cul-de-sac street, your dream 1-story flowing floorplan , chef's kitchen, cascading light and yard views await! Extended entry opens to living, dining and kitchen with granite counters, stainless appliances, gas stove, extensive cabinets and large dining area and breakfast bar, which passes over to living with delightful wall of windows and stylish-stone fireplace to cozy up. Continue entertaining outside on patio and large yard wrapping to side of house. Escape to the Primary retreat: wake up to views of grassy backyard or soak in the large tub & shower off in glass surround, dual sink vanity and extra deep closet. The Bedroom Wing continues wood-look flooring, roomy closets, windows with blinds and shared private bath with double sinks. Flexibility for home office in dining or bedrooms. Additional bonues with washer, dryer and refrigerator possible ; roof was replaced in 2021. You don't want to miss this great opportunity to get into sought after Greatwood!
Location
State TX
County Fort Bend
Community Greatwood
Area Fort Bend Southeast
Rooms
Bedroom Description All Bedrooms Down,Primary Bed - 1st Floor,Walk-In Closet
Other Rooms Breakfast Room, Family Room, Formal Dining, Living Area - 1st Floor, Utility Room in House
Master Bathroom Full Secondary Bathroom Down, Primary Bath: Double Sinks, Primary Bath: Separate Shower, Primary Bath: Soaking Tub, Secondary Bath(s): Double Sinks, Secondary Bath(s): Tub/Shower Combo, Vanity Area
Kitchen Breakfast Bar, Island w/o Cooktop, Kitchen open to Family Room, Pantry
Interior
Interior Features Alarm System - Owned, Fire/Smoke Alarm, Formal Entry/Foyer, High Ceiling
Heating Zoned
Cooling Central Electric
Flooring Laminate, Tile, Vinyl Plank
Fireplaces Number 1
Fireplaces Type Wood Burning Fireplace
Exterior
Exterior Feature Back Yard, Back Yard Fenced, Fully Fenced, Patio/Deck, Side Yard, Sprinkler System
Parking Features Attached Garage
Garage Spaces 2.0
Roof Type Composition
Street Surface Concrete,Curbs,Gutters
Private Pool No
Building
Lot Description Subdivision Lot
Faces West
Story 1
Foundation Slab
Lot Size Range 0 Up To 1/4 Acre
Sewer Public Sewer
Water Public Water
Structure Type Brick
New Construction No
Schools
Elementary Schools Dickinson Elementary School (Lamar)
Middle Schools Reading Junior High School
High Schools George Ranch High School
School District 33 - Lamar Consolidated
Others
HOA Fee Include Clubhouse,Other,Recreational Facilities
Senior Community No
Restrictions Deed Restrictions
Tax ID 3007-03-001-0270-901
Energy Description Ceiling Fans,Digital Program Thermostat,High-Efficiency HVAC
Acceptable Financing Cash Sale, Conventional
Tax Rate 1.9381
Disclosures Sellers Disclosure
Listing Terms Cash Sale, Conventional
Financing Cash Sale,Conventional
Special Listing Condition Sellers Disclosure
Read Less
Want to know what your home might be worth? Contact us for a FREE valuation!

Our team is ready to help you sell your home for the highest possible price ASAP

Bought with eXp Realty LLC





