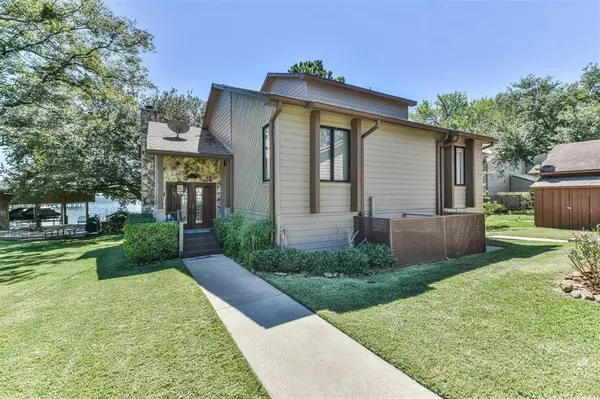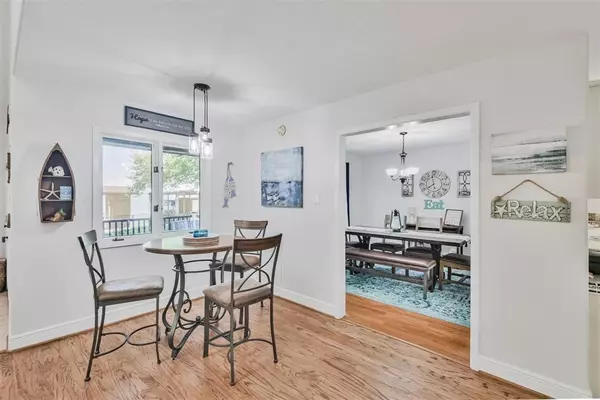$650,000
For more information regarding the value of a property, please contact us for a free consultation.
167 Ridgepoint DR Livingston, TX 77351
3 Beds
3 Baths
2,258 SqFt
Key Details
Property Type Single Family Home
Listing Status Sold
Purchase Type For Sale
Square Footage 2,258 sqft
Price per Sqft $281
Subdivision Oak Terrace Estates Sec 4
MLS Listing ID 40641314
Sold Date 11/07/24
Style Split Level
Bedrooms 3
Full Baths 3
HOA Fees $2/ann
HOA Y/N 1
Year Built 1990
Lot Size 65 Sqft
Acres 0.0015
Property Description
The search for a beautiful lake house is over. The home has recent updates and several upgrades. Recently installed new hot water heater. As soon as you enter the residence you will see the amazing view of the lake out of the back windows spanning the entire lakeside of the home. The kitchen, living room, and dining room all provide magnificent views of the lake all while providing terrific flow in the home. The two extra rooms are on the split level leading to the HUGE primary suite and has a full view of the lake as well as a balcony to have coffee or an evening glass of wine. If those views aren't enough, step out onto a complete TREX deck with multiple levels. The backyard is its own Oasis with wrought iron fencing surrounding the property and a Jacuzzi. Hot tub IS INCLUDED and all furniture/decor is included and all you and your family need to do is show up with your toothbrush and enjoy beautiful Lake Livingston. The sunsets off this deck never get old. Welcome home!
Location
State TX
County Polk
Area Lake Livingston Area
Interior
Interior Features 2 Staircases, Balcony, Dryer Included, High Ceiling, Refrigerator Included, Spa/Hot Tub, Split Level, Washer Included, Wet Bar
Heating Zoned
Cooling Central Electric, Zoned
Flooring Engineered Wood, Tile
Fireplaces Number 1
Fireplaces Type Wood Burning Fireplace
Exterior
Exterior Feature Back Yard, Back Yard Fenced, Balcony, Covered Patio/Deck, Patio/Deck, Porch, Side Yard, Spa/Hot Tub, Sprinkler System
Parking Features Detached Garage, Oversized Garage
Garage Spaces 2.0
Garage Description Double-Wide Driveway
Waterfront Description Boat House,Boat Lift,Boat Ramp,Boat Slip,Bulkhead,Concrete Bulkhead,Lake View,Metal Bulkhead
Roof Type Composition
Street Surface Asphalt,Gravel
Private Pool No
Building
Lot Description Subdivision Lot, Water View, Waterfront, Wooded
Faces North
Story 2
Foundation Pier & Beam
Lot Size Range 0 Up To 1/4 Acre
Sewer Public Sewer
Water Public Water
Structure Type Stone,Wood
New Construction No
Schools
Elementary Schools Lisd Open Enroll
Middle Schools Livingston Junior High School
High Schools Livingston High School
School District 103 - Livingston
Others
Senior Community No
Restrictions Unknown
Tax ID O0300-0198-00
Energy Description Ceiling Fans,Digital Program Thermostat
Acceptable Financing Cash Sale, Conventional, FHA, VA
Disclosures Exclusions
Listing Terms Cash Sale, Conventional, FHA, VA
Financing Cash Sale,Conventional,FHA,VA
Special Listing Condition Exclusions
Read Less
Want to know what your home might be worth? Contact us for a FREE valuation!

Our team is ready to help you sell your home for the highest possible price ASAP

Bought with J.L. Wyatt Properties





