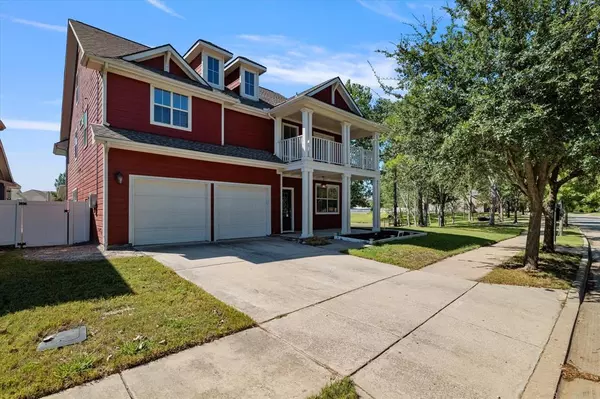$494,900
For more information regarding the value of a property, please contact us for a free consultation.
1270 Providence Boulevard Providence Village, TX 76227
5 Beds
3 Baths
3,200 SqFt
Key Details
Property Type Single Family Home
Sub Type Single Family Residence
Listing Status Sold
Purchase Type For Sale
Square Footage 3,200 sqft
Price per Sqft $154
Subdivision Providence Ph 2
MLS Listing ID 20724116
Sold Date 11/06/24
Style Traditional
Bedrooms 5
Full Baths 3
HOA Fees $32
HOA Y/N Mandatory
Year Built 2005
Annual Tax Amount $7,391
Lot Size 5,706 Sqft
Acres 0.131
Property Description
Discover this breathtaking 3 story home on a premier lake lot in Providence Village. A grand foyer with awe-inspiring 20 ft. ceilings invite you inside this expansive entertainer's dream home. Designed to facilitate memorable gatherings, the living room, dining areas and kitchen effortlessly flow creating an ideal space for hosting friends and family. Enjoy panoramic lake views from updated windows while relaxing in the living room highlighted by a cozy fireplace with a breathtaking mantel from Ireland. Prepare gourmet meals in the updated kitchen equipped with Samsung ss appliances, granite counter-tops and island. A wrought-iron staircase leads to the second floor where you'll find 4 bedrooms and a flex room with balcony. The third floor offers a large bedroom with WIC that could also be used as a game or media room. Escape after a long day to the serene primary balcony with a picturesque view of the lake. The outdoors is a true paradise with an extended covered patio and hot tub.
Location
State TX
County Denton
Community Club House, Community Pool, Community Sprinkler, Curbs, Fishing, Greenbelt, Jogging Path/Bike Path, Playground, Sidewalks, Tennis Court(S), Other
Direction From 380 head North on Providence. Home is on the right.
Rooms
Dining Room 2
Interior
Interior Features Cable TV Available, Decorative Lighting, Double Vanity, Flat Screen Wiring, Granite Counters, High Speed Internet Available, Kitchen Island, Open Floorplan, Pantry, Vaulted Ceiling(s), Walk-In Closet(s)
Heating Central, Electric, Fireplace(s)
Cooling Ceiling Fan(s), Central Air, Electric
Flooring Carpet, Ceramic Tile, Wood
Fireplaces Number 1
Fireplaces Type Gas Logs, Living Room, Wood Burning
Appliance Dishwasher, Disposal, Electric Cooktop, Electric Water Heater, Microwave
Heat Source Central, Electric, Fireplace(s)
Laundry Full Size W/D Area, Washer Hookup
Exterior
Exterior Feature Balcony, Covered Patio/Porch, Rain Gutters
Garage Spaces 2.0
Fence Back Yard, Vinyl
Pool Separate Spa/Hot Tub
Community Features Club House, Community Pool, Community Sprinkler, Curbs, Fishing, Greenbelt, Jogging Path/Bike Path, Playground, Sidewalks, Tennis Court(s), Other
Utilities Available Cable Available, City Sewer, City Water, Concrete, Curbs, Sidewalk
Roof Type Composition
Total Parking Spaces 2
Garage Yes
Building
Lot Description Corner Lot, Few Trees, Landscaped, Other, Sprinkler System, Subdivision, Water/Lake View
Story Three Or More
Foundation Slab
Level or Stories Three Or More
Structure Type Siding,Wood
Schools
Elementary Schools Providence
Middle Schools Rodriguez
High Schools Ray Braswell
School District Denton Isd
Others
Ownership See Tax
Financing VA
Read Less
Want to know what your home might be worth? Contact us for a FREE valuation!

Our team is ready to help you sell your home for the highest possible price ASAP

©2025 North Texas Real Estate Information Systems.
Bought with Dana Howard • Funk Realty Group, LLC





