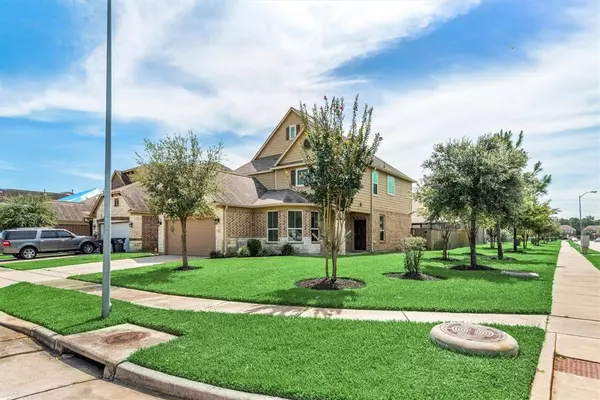$280,000
For more information regarding the value of a property, please contact us for a free consultation.
11651 Greensbrook Garden Dr Houston, TX 77044
4 Beds
2.1 Baths
2,454 SqFt
Key Details
Property Type Single Family Home
Listing Status Sold
Purchase Type For Sale
Square Footage 2,454 sqft
Price per Sqft $112
Subdivision Greensbrook Place
MLS Listing ID 22693120
Sold Date 10/31/24
Style Traditional
Bedrooms 4
Full Baths 2
Half Baths 1
HOA Fees $45/ann
HOA Y/N 1
Year Built 2016
Lot Size 4,725 Sqft
Property Description
This stately two-story home is prominently situated on a corner lot within the Greensbrook Place subdivision, offering a spacious 2454 square feet of living space. It features four bedrooms and three bathrooms, with two en suite bathrooms—one conveniently located on the ground floor, making it ideal for a nanny or an elderly family member. The kitchen is well-appointed with stainless steel appliances, granite countertops, 42-inch cabinets, ample storage, and counter space, including a breakfast bar and a separate area for a kitchen table. The primary en suite is a luxurious retreat complete with a separate shower, garden tub, and his-and-her walk-in closet. Additional living spaces include a playroom upstairs, a grand great room downstairs, and a formal dining room. This home is truly one to be proud of, perfect for both comfortable living and entertaining.
Location
State TX
County Harris
Area Northeast Houston
Interior
Interior Features Prewired for Alarm System
Heating Central Gas
Cooling Central Gas
Flooring Engineered Wood, Tile
Fireplaces Number 1
Fireplaces Type Gas Connections
Exterior
Exterior Feature Back Yard Fenced
Parking Features Attached Garage
Garage Spaces 2.0
Roof Type Composition
Street Surface Concrete
Private Pool No
Building
Lot Description Corner
Faces East
Story 2
Foundation Slab
Lot Size Range 0 Up To 1/4 Acre
Sewer Public Sewer
Water Public Water, Water District
Structure Type Brick,Cement Board
New Construction No
Schools
Elementary Schools Garrett Elementary School
Middle Schools Michael R. Null Middle School
High Schools Ce King High School
School District 46 - Sheldon
Others
Senior Community No
Restrictions Deed Restrictions
Tax ID 137-679-001-0027
Disclosures Sellers Disclosure
Special Listing Condition Sellers Disclosure
Read Less
Want to know what your home might be worth? Contact us for a FREE valuation!

Our team is ready to help you sell your home for the highest possible price ASAP

Bought with Great Wall Realty LLC





