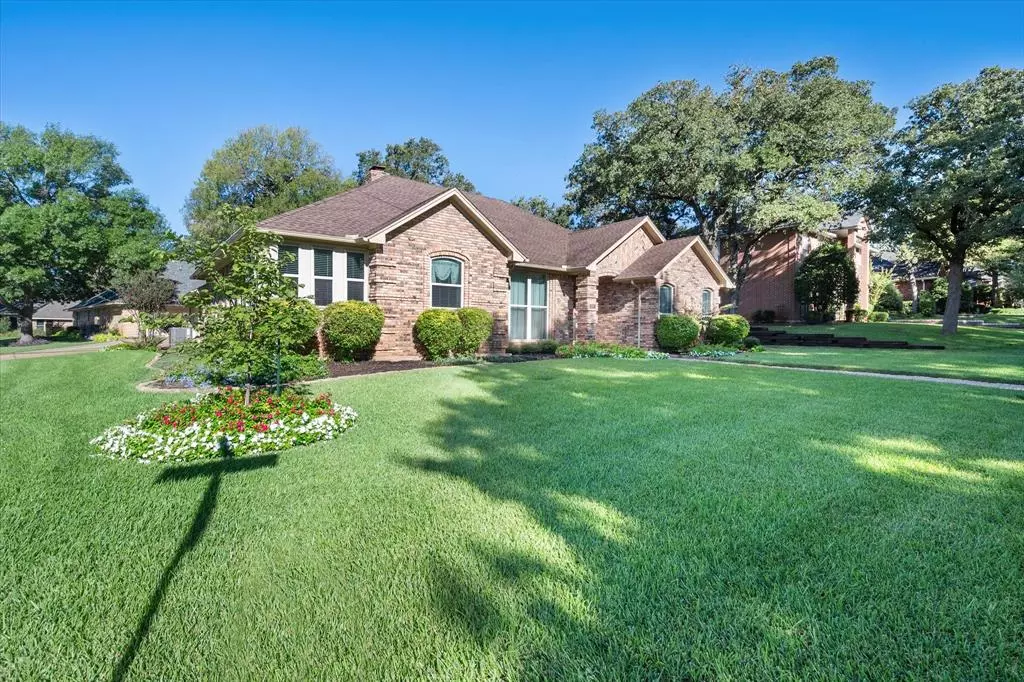$485,000
For more information regarding the value of a property, please contact us for a free consultation.
801 Muirfield Drive Mansfield, TX 76063
4 Beds
3 Baths
2,497 SqFt
Key Details
Property Type Single Family Home
Sub Type Single Family Residence
Listing Status Sold
Purchase Type For Sale
Square Footage 2,497 sqft
Price per Sqft $194
Subdivision Walnut Estates
MLS Listing ID 20738834
Sold Date 10/31/24
Style Traditional
Bedrooms 4
Full Baths 3
HOA Y/N Voluntary
Year Built 1987
Annual Tax Amount $9,336
Lot Size 10,890 Sqft
Acres 0.25
Property Description
Elegant Living in Prestigious Walnut Creek Estates! Discover the epitome of luxury in this beautiful 1 story custom home nestled on a corner lot in Mansfield's coveted Walnut Creek Estates. Boasting tall ceilings, exquisite wood flooring, and crown molding, the open-concept design offers an inviting ambiance perfect for entertaining. The chef's kitchen is a cook's delight, seamlessly blending with the living area, accentuated by a charming double-sided fireplace. Retreat to the oversized master suite where you can unwind by the cozy double-sided fireplace. The master ensuite is generously sized, offering a spa-like oasis. Split bedrooms are smartly designed with a Jack-and-Jill bath, ensuring privacy. Step outside to your personal paradise featuring a gorgeous pool and spa, along with an outdoor kitchen perfect for al fresco dining. The 4th bedroom is split and makes a perfect mother-in-law layout!Don't miss your chance to experience luxurious living in Walnut Creek Estates!
Location
State TX
County Tarrant
Direction Country Club to Muirfield, House is on corner at end of Muirfield.
Rooms
Dining Room 2
Interior
Interior Features Built-in Features, Cable TV Available, Cathedral Ceiling(s), Chandelier, Decorative Lighting, Double Vanity, Eat-in Kitchen, Granite Counters, High Speed Internet Available, In-Law Suite Floorplan, Kitchen Island, Open Floorplan, Pantry, Vaulted Ceiling(s), Walk-In Closet(s)
Heating Central, Fireplace(s), Natural Gas, Zoned
Cooling Ceiling Fan(s), Central Air, Electric, Multi Units
Flooring Carpet, Ceramic Tile, Luxury Vinyl Plank, Other
Fireplaces Number 2
Fireplaces Type Bath, Bedroom, Brick, Double Sided, Family Room, Gas, Gas Logs, Gas Starter, Living Room, Master Bedroom, Raised Hearth, See Through Fireplace, Wood Burning
Appliance Dishwasher, Disposal, Electric Cooktop, Electric Oven, Microwave, Vented Exhaust Fan
Heat Source Central, Fireplace(s), Natural Gas, Zoned
Laundry Electric Dryer Hookup, Utility Room, Full Size W/D Area, Washer Hookup
Exterior
Exterior Feature Attached Grill, Barbecue, Built-in Barbecue, Covered Patio/Porch, Gas Grill, Rain Gutters, Lighting, Outdoor Grill, Outdoor Kitchen
Garage Spaces 2.0
Fence Back Yard, Brick, Fenced, Full, Wood
Pool Gunite, Heated, In Ground, Outdoor Pool, Pool Sweep, Pool/Spa Combo, Private, Water Feature, Waterfall, Other
Utilities Available Cable Available, City Sewer, City Water, Curbs, Individual Water Meter, Other
Roof Type Composition,Shingle
Total Parking Spaces 2
Garage Yes
Private Pool 1
Building
Lot Description Corner Lot, Few Trees, Landscaped, Sprinkler System, Subdivision
Story One
Foundation Slab
Level or Stories One
Schools
Elementary Schools Boren
Middle Schools Wester
High Schools Mansfield
School District Mansfield Isd
Others
Ownership See Tax
Acceptable Financing Cash, Conventional, FHA, VA Loan
Listing Terms Cash, Conventional, FHA, VA Loan
Financing Conventional
Read Less
Want to know what your home might be worth? Contact us for a FREE valuation!

Our team is ready to help you sell your home for the highest possible price ASAP

©2025 North Texas Real Estate Information Systems.
Bought with Cindy Schmidt • RE/MAX Associates of Mansfield





