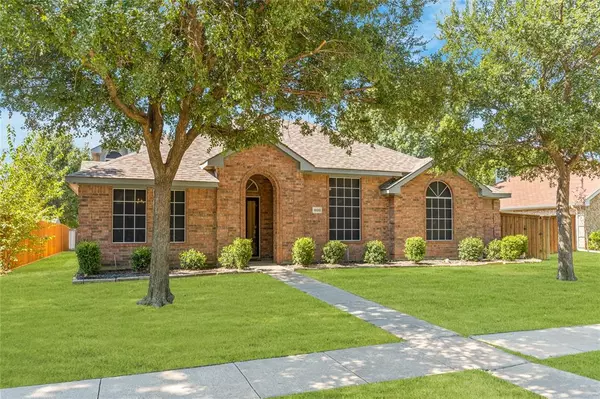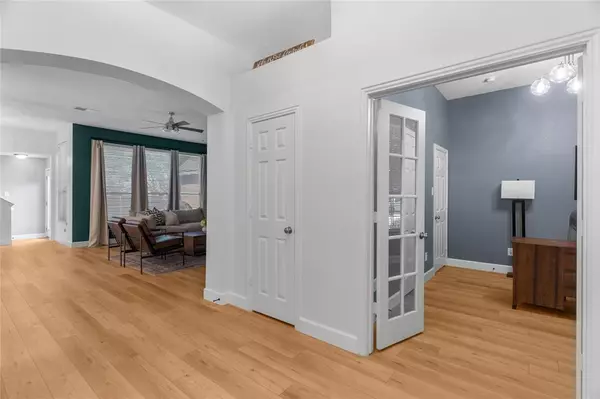$495,000
For more information regarding the value of a property, please contact us for a free consultation.
1820 Caddo Lake Drive Allen, TX 75002
4 Beds
2 Baths
2,565 SqFt
Key Details
Property Type Single Family Home
Sub Type Single Family Residence
Listing Status Sold
Purchase Type For Sale
Square Footage 2,565 sqft
Price per Sqft $192
Subdivision North Bethany Lake Estates Ph Two
MLS Listing ID 20672027
Sold Date 10/31/24
Style Traditional
Bedrooms 4
Full Baths 2
HOA Fees $20/ann
HOA Y/N Mandatory
Year Built 2001
Annual Tax Amount $6,929
Lot Size 7,840 Sqft
Acres 0.18
Property Description
MOTIVATED SELLER! BRING US AN OFFER! This hard to find 1.5 story, 4 bed, 2 bath, 3 living area home is absolutely gorgeous & has been updated with all the on-trend finishes. With an incredibly flexible floorplan, you can make this home your own. The 4th bedroom has French doors & is being used as a study. Use the formal living area as a playroom for the kids. The kitchen has been totally updated with new cabinetry, quartz countertops & a waterfall island with seating, under counter microwave & 4 burner gas range with a griddle. The cozy nook boasts a coffee bar with open shelving & a beverage fridge. With a rich, custom wall color & brick fireplace, the open Family room is the perfect place to relax & offers fantastic views of the private backyard. Qwners retreat w-more high-end design trends: free-standing soaking tub, lg frameless shower, custom tile treatments, wall mounted plumbing fixtures & dual vessel sinks topping a new vanity. Above the garage is the perfect media, game room.
Location
State TX
County Collin
Direction Use GPS
Rooms
Dining Room 2
Interior
Interior Features Cable TV Available, Dry Bar, Flat Screen Wiring, High Speed Internet Available, Kitchen Island, Walk-In Closet(s)
Heating Central
Cooling Central Air
Flooring Carpet, Luxury Vinyl Plank
Fireplaces Number 1
Fireplaces Type Gas Logs, Gas Starter
Appliance Dishwasher, Disposal, Gas Range, Microwave, Plumbed For Gas in Kitchen
Heat Source Central
Laundry Electric Dryer Hookup, Utility Room, Full Size W/D Area, Washer Hookup
Exterior
Garage Spaces 2.0
Fence Back Yard, Wood
Utilities Available City Sewer, City Water
Roof Type Composition
Total Parking Spaces 2
Garage Yes
Building
Lot Description Few Trees, Interior Lot, Landscaped, Sprinkler System, Subdivision
Story One
Foundation Slab
Level or Stories One
Structure Type Brick
Schools
Elementary Schools Chandler
Middle Schools Ford
High Schools Allen
School District Allen Isd
Others
Ownership Wesley and Meredith Johnson
Financing Conventional
Read Less
Want to know what your home might be worth? Contact us for a FREE valuation!

Our team is ready to help you sell your home for the highest possible price ASAP

©2025 North Texas Real Estate Information Systems.
Bought with Karis Jones • Heart & Home Realtors





