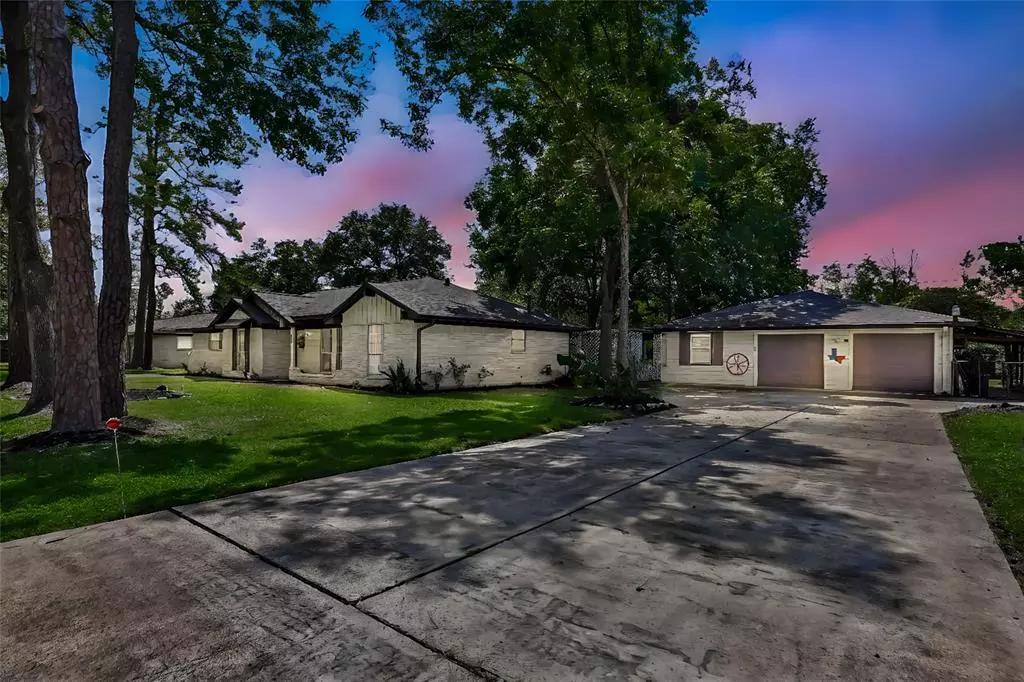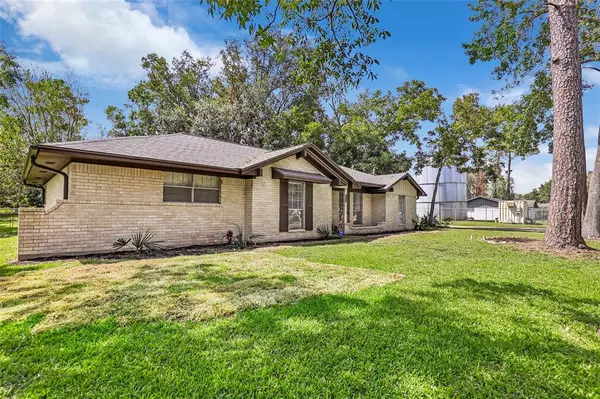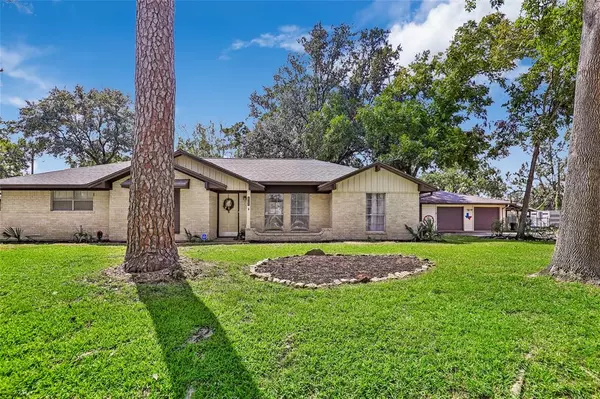$306,000
For more information regarding the value of a property, please contact us for a free consultation.
2702 Balmorhea AVE Houston, TX 77039
3 Beds
2 Baths
1,689 SqFt
Key Details
Property Type Single Family Home
Listing Status Sold
Purchase Type For Sale
Square Footage 1,689 sqft
Price per Sqft $181
Subdivision Castlewood
MLS Listing ID 21247697
Sold Date 10/31/24
Style Ranch
Bedrooms 3
Full Baths 2
Year Built 1970
Annual Tax Amount $3,760
Tax Year 2023
Lot Size 0.331 Acres
Acres 0.3306
Property Description
WELCOME HOME to 2702 Balmorhea! This lovely updated home has 1689 sq feet, 3 bedrooms, 2 baths, 2 living areas, dining room, kitchen and breakfast room. Wood look tile is throughout the home. Storage abounds - you will love the closets!! The washer, dryer and refrigerator can stay. Enjoy lots of outdoor space with a covered back porch and 2 decks. This cozy homes sits on 2 lots so plenty of yard space. The backyard is fenced. No side neighbors to the right. The roof is brand new! There is a garage apartment with approximate 700 sq feet (per seller), 1 bedroom, 1 bath with its own entrance. This could be income producing or perfect for elderly relatives. The oversized garage has room to work and store cars. There is also a covered area adjacent to the garage. There is no HOA. This is a great location very close to Hwy 59 and Beltway 8.
Location
State TX
County Harris
Area Aldine Area
Rooms
Bedroom Description All Bedrooms Down,Primary Bed - 1st Floor,Walk-In Closet
Other Rooms Breakfast Room, Family Room, Formal Dining, Formal Living, Garage Apartment, Kitchen/Dining Combo, Utility Room in House
Master Bathroom Primary Bath: Shower Only, Secondary Bath(s): Shower Only, Vanity Area
Kitchen Kitchen open to Family Room
Interior
Interior Features Alarm System - Owned, Dryer Included, Formal Entry/Foyer, Refrigerator Included, Washer Included, Window Coverings
Heating Central Gas
Cooling Central Electric
Flooring Tile
Fireplaces Number 1
Fireplaces Type Wood Burning Fireplace
Exterior
Exterior Feature Covered Patio/Deck, Detached Gar Apt /Quarters, Partially Fenced, Patio/Deck, Porch
Parking Features Detached Garage, Oversized Garage
Garage Spaces 2.0
Garage Description Auto Garage Door Opener, Double-Wide Driveway
Roof Type Composition
Street Surface Asphalt
Private Pool No
Building
Lot Description Subdivision Lot
Story 1
Foundation Slab
Lot Size Range 1/4 Up to 1/2 Acre
Sewer Septic Tank
Water Public Water
Structure Type Brick,Wood
New Construction No
Schools
Elementary Schools Reed Elementary School (Aldine)
Middle Schools Aldine Middle School
High Schools Macarthur High School (Aldine)
School District 1 - Aldine
Others
Senior Community No
Restrictions Unknown
Tax ID 097-302-000-0213
Ownership Full Ownership
Energy Description Attic Vents,Ceiling Fans,Digital Program Thermostat
Acceptable Financing Cash Sale, Conventional, FHA, Investor, VA
Tax Rate 1.8618
Disclosures Estate
Listing Terms Cash Sale, Conventional, FHA, Investor, VA
Financing Cash Sale,Conventional,FHA,Investor,VA
Special Listing Condition Estate
Read Less
Want to know what your home might be worth? Contact us for a FREE valuation!

Our team is ready to help you sell your home for the highest possible price ASAP

Bought with Gold Quest Realty - Galleria





