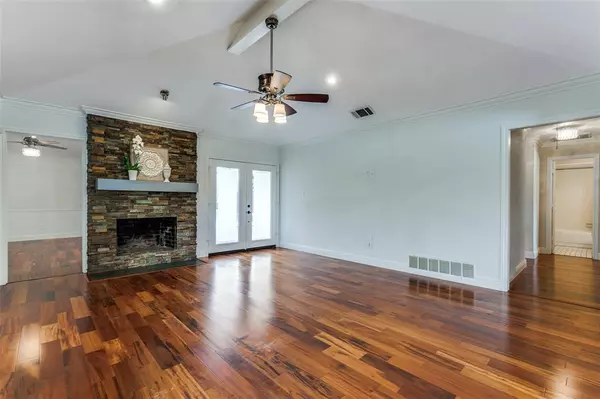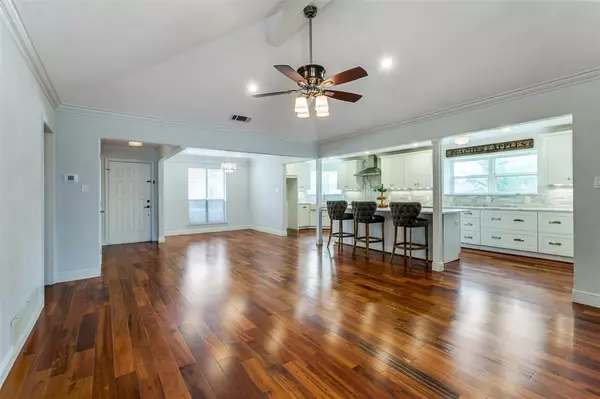$435,000
For more information regarding the value of a property, please contact us for a free consultation.
3801 Furneaux Lane Carrollton, TX 75007
4 Beds
3 Baths
1,925 SqFt
Key Details
Property Type Single Family Home
Sub Type Single Family Residence
Listing Status Sold
Purchase Type For Sale
Square Footage 1,925 sqft
Price per Sqft $225
Subdivision Carillon Hills Ph 1
MLS Listing ID 20737035
Sold Date 10/31/24
Style Ranch,Traditional
Bedrooms 4
Full Baths 2
Half Baths 1
HOA Y/N None
Year Built 1983
Annual Tax Amount $6,478
Lot Size 0.307 Acres
Acres 0.307
Property Description
MULTIPLE OFFERS - Deadline for offers Sunday, 9-29-24 5:00 pm. Discover this beautifully updated single story home with a pool nestled on a large corner lot in the heart of Carrollton. Once inside you'll be greeted by extensive hardwood floors and a desirable open-concept floor plan designed with entertaining in mind. Create memories to last a lifetime gathered in the living room highlighted by a vaulted ceiling and cozy wood burning fireplace. Chef-worthy kitchen equipped with stainless appliances, dual ovens, Quartz counter-tops, under-mount lighting and expansive island. The dining area showcases a modern light fixture and seamless sight-lines into the kitchen and living room. A bonus room with wet bar and half bath could be used as a mother-in law suite, game room, or exercise area. Entertain year-round in your serene private backyard oasis with a sparkling heated pool, pergola, board on board fence, and plenty of yard space for kids and
pets to play. Roof replaced Sept 2024.
Location
State TX
County Denton
Community Curbs, Sidewalks
Direction From PGBT exit Rosemeade and head West. Turn right onto Furneaux. Home is on the right.
Rooms
Dining Room 1
Interior
Interior Features Cable TV Available, Decorative Lighting, Double Vanity, Flat Screen Wiring, High Speed Internet Available, Kitchen Island, Open Floorplan, Pantry, Vaulted Ceiling(s), Walk-In Closet(s), Wet Bar
Heating Central, Fireplace(s), Natural Gas
Cooling Ceiling Fan(s), Central Air, Electric
Flooring Ceramic Tile, Wood
Fireplaces Number 1
Fireplaces Type Brick, Gas Starter, Living Room, Wood Burning
Appliance Dishwasher, Disposal, Electric Cooktop, Electric Oven, Electric Water Heater, Microwave, Double Oven
Heat Source Central, Fireplace(s), Natural Gas
Laundry Full Size W/D Area, Washer Hookup
Exterior
Exterior Feature Covered Patio/Porch, Rain Gutters
Garage Spaces 2.0
Fence Back Yard, Wood
Pool Gunite, Heated, In Ground
Community Features Curbs, Sidewalks
Utilities Available Alley, Cable Available, City Sewer, City Water, Concrete, Curbs, Sidewalk
Total Parking Spaces 2
Garage Yes
Private Pool 1
Building
Lot Description Corner Lot, Few Trees, Landscaped, Sprinkler System, Subdivision
Story One
Foundation Slab
Level or Stories One
Structure Type Brick,Wood
Schools
Elementary Schools Furneaux
Middle Schools Long
High Schools Creekview
School District Carrollton-Farmers Branch Isd
Others
Ownership See Tax
Acceptable Financing Cash, Conventional, FHA, Texas Vet, VA Loan
Listing Terms Cash, Conventional, FHA, Texas Vet, VA Loan
Financing Conventional
Read Less
Want to know what your home might be worth? Contact us for a FREE valuation!

Our team is ready to help you sell your home for the highest possible price ASAP

©2025 North Texas Real Estate Information Systems.
Bought with Ben Wegmann • Rogers Healy and Associates





