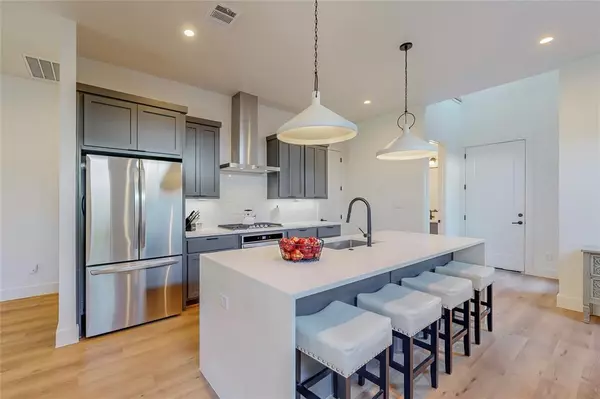$575,000
For more information regarding the value of a property, please contact us for a free consultation.
520 Wayne Street Dallas, TX 75223
3 Beds
3 Baths
2,073 SqFt
Key Details
Property Type Single Family Home
Sub Type Single Family Residence
Listing Status Sold
Purchase Type For Sale
Square Footage 2,073 sqft
Price per Sqft $277
Subdivision Mount Auburn
MLS Listing ID 20669970
Sold Date 10/24/24
Style Contemporary/Modern
Bedrooms 3
Full Baths 2
Half Baths 1
HOA Y/N None
Year Built 2022
Annual Tax Amount $11,483
Lot Size 7,492 Sqft
Acres 0.172
Property Description
Newer Construction home, Move-In Ready, Half Duplex near White Rock Lake. Open concept floor plan with timeless finishes. First-floor living is open to kitchen and dining, and features light-filled windows throughout. Chef's kitchen features quartz counters, gas cooktop, HUGE island with seating, soft close cabinets, walk-in pantry with wine-coffee bar, and smart appliances. All three generously sized bedrooms are upstairs, with custom blackout blinds & walk-in closets. Large primary has a luxurious en-suite bath featuring two vanity sinks, glass-walled walk-in shower & modern oval tub room. Spacious upstairs laundry has a built-in folding area. Smart Features throughout; Ring alarm, lawn sprinkler system, smart garage door, pre-wired EV outlet & more. Large covered patio with private backyard, pecan tree, & gas hook-ups for grill. Steps from Santa Fe Trail and conveniently located to Whole Foods, Starbucks, Lakewood & Tenison golf courses, Greenville Ave, Downtown, parks, & schools.
Location
State TX
County Dallas
Direction South on Beacon from Abrams. Left on Ash. Left on Wayne. House is on corner of Wayne and Ash.
Rooms
Dining Room 1
Interior
Interior Features Built-in Features, Decorative Lighting, Double Vanity, Eat-in Kitchen, Flat Screen Wiring, High Speed Internet Available, Kitchen Island, Open Floorplan, Smart Home System, Walk-In Closet(s)
Heating Central, Natural Gas, Zoned
Cooling Ceiling Fan(s), Central Air, Electric, Zoned
Flooring Carpet, Ceramic Tile, Wood
Appliance Built-in Gas Range, Dishwasher, Disposal, Electric Oven, Electric Water Heater, Microwave, Plumbed For Gas in Kitchen, Vented Exhaust Fan
Heat Source Central, Natural Gas, Zoned
Exterior
Exterior Feature Covered Patio/Porch, Rain Gutters
Garage Spaces 2.0
Fence Wood
Utilities Available Alley, Cable Available, City Sewer, City Water, Concrete, Curbs, Electricity Available, Electricity Connected, Individual Gas Meter, Individual Water Meter, Natural Gas Available, Sidewalk
Roof Type Composition
Total Parking Spaces 2
Garage Yes
Building
Lot Description Corner Lot, Landscaped, Lrg. Backyard Grass, Many Trees, Sprinkler System, Subdivision
Story Two
Foundation Slab
Level or Stories Two
Structure Type Fiber Cement
Schools
Elementary Schools Mountaubur
Middle Schools Long
High Schools Woodrow Wilson
School District Dallas Isd
Others
Ownership see tax record
Acceptable Financing Cash, Conventional
Listing Terms Cash, Conventional
Financing Conventional
Read Less
Want to know what your home might be worth? Contact us for a FREE valuation!

Our team is ready to help you sell your home for the highest possible price ASAP

©2025 North Texas Real Estate Information Systems.
Bought with Ace Lahli • Douglas Elliman Real Estate





