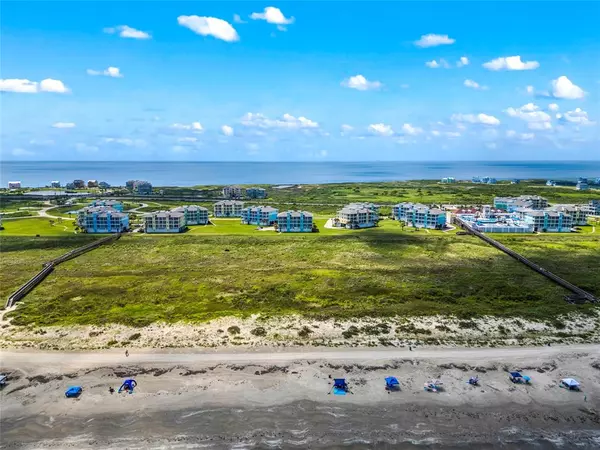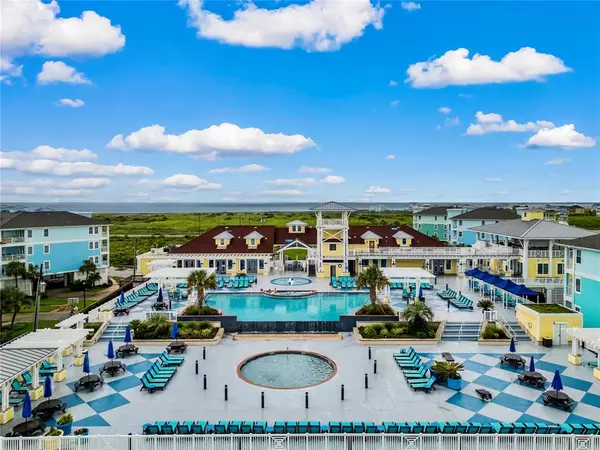$649,000
For more information regarding the value of a property, please contact us for a free consultation.
26411 Cat Tail DR #101 Galveston, TX 77554
3 Beds
3 Baths
1,717 SqFt
Key Details
Property Type Condo
Sub Type Condominium
Listing Status Sold
Purchase Type For Sale
Square Footage 1,717 sqft
Price per Sqft $367
Subdivision Pointe West
MLS Listing ID 91311394
Sold Date 10/29/24
Style Traditional
Bedrooms 3
Full Baths 3
HOA Fees $1,680/mo
Year Built 2005
Annual Tax Amount $9,868
Tax Year 2023
Property Description
Welcome to "Serenity By The Sea" where stunning ocean views and luxurious amenities create the perfect getaway. Situated on the front row, this inviting first-floor unit offers unobstructed, panoramic views of the Gulf from your private balcony. Listen to the soothing sounds of the waves, experience the tranquility of the sand dunes, and only steps away from the beach - what more could you ask for? How about the finest of amenities including two pools, heated lazy river, pickleball court, hot tubs, fire pits, game room, owner's lounge, jogging and golf cart paths, fishing pier, restaurant and more? This fully furnished, turnkey property is already a popular vacation rental, but would make the perfect full-time beach home or weekend getaway. It really is beachfront living at its finest! Whether as a residence or income property, this is an investment you don't want to miss.
Location
State TX
County Galveston
Area West End
Rooms
Bedroom Description Split Plan,Walk-In Closet
Other Rooms Utility Room in House
Master Bathroom Primary Bath: Double Sinks, Primary Bath: Separate Shower, Primary Bath: Soaking Tub, Secondary Bath(s): Tub/Shower Combo
Kitchen Breakfast Bar, Kitchen open to Family Room, Pantry
Interior
Interior Features Balcony, Fire/Smoke Alarm, Refrigerator Included
Heating Central Gas
Cooling Central Electric
Flooring Tile, Vinyl Plank
Fireplaces Number 1
Fireplaces Type Mock Fireplace
Appliance Dryer Included, Electric Dryer Connection, Full Size, Refrigerator, Washer Included
Dryer Utilities 1
Laundry Utility Rm in House
Exterior
Exterior Feature Area Tennis Courts, Balcony, Clubhouse, Play Area, Spa/Hot Tub
Carport Spaces 1
Waterfront Description Bay View,Beach View,Beachfront,Beachside,Gulf View
View South
Roof Type Composition
Street Surface Concrete
Private Pool No
Building
Story 1
Unit Location On Corner,Water View
Entry Level Level 1
Foundation On Stilts
Sewer Public Sewer
Water Public Water
Structure Type Cement Board
New Construction No
Schools
Elementary Schools Gisd Open Enroll
Middle Schools Gisd Open Enroll
High Schools Ball High School
School District 22 - Galveston
Others
HOA Fee Include Cable TV,Clubhouse,Exterior Building,Insurance,Trash Removal,Water and Sewer
Senior Community No
Tax ID 5473-0014-0101-000
Ownership Full Ownership
Energy Description Ceiling Fans
Acceptable Financing Cash Sale, Conventional, Investor
Tax Rate 1.7222
Disclosures Exclusions, Sellers Disclosure
Listing Terms Cash Sale, Conventional, Investor
Financing Cash Sale,Conventional,Investor
Special Listing Condition Exclusions, Sellers Disclosure
Read Less
Want to know what your home might be worth? Contact us for a FREE valuation!

Our team is ready to help you sell your home for the highest possible price ASAP

Bought with Houston Association of REALTORS





