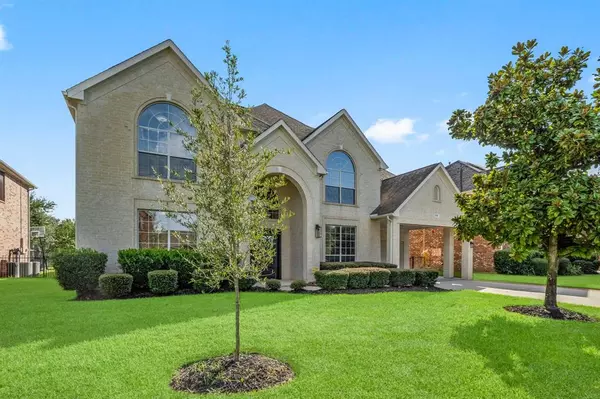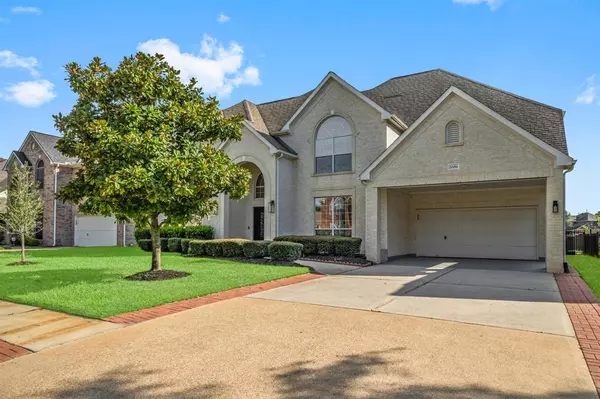$525,000
For more information regarding the value of a property, please contact us for a free consultation.
20014 Glen Lake DR Spring, TX 77388
4 Beds
4.1 Baths
4,369 SqFt
Key Details
Property Type Single Family Home
Listing Status Sold
Purchase Type For Sale
Square Footage 4,369 sqft
Price per Sqft $116
Subdivision Louetta Lakes Sec 01
MLS Listing ID 41448038
Sold Date 10/28/24
Style Other Style
Bedrooms 4
Full Baths 4
Half Baths 1
HOA Fees $40/ann
HOA Y/N 1
Year Built 2004
Annual Tax Amount $10,145
Tax Year 2023
Lot Size 8,400 Sqft
Acres 0.1928
Property Description
Welcome to this stunning 4-bedroom, 4-bathroom home nestled in the desirable community of Louetta lakes. With breathtaking views of the lake, this property offers a perfect blend of luxury and tranquility. As you enter, be greeted by a spacious open-concept living area filled with natural light, showcasing picturesque lake views. The elegant living room seamlessly connects to a gourmet kitchen, complete with stainless appliances, granite countertops, and ample cabinetry—perfect for culinary enthusiasts and entertaining guests. The primary suite is a true retreat, featuring a spa-like ensuite bathroom. A balcony from game room, for unwind while enjoying serene sunsets over the water. Step outside to your private backyard oasis, complete with a patio that's perfect for outdoor dining and relaxation. Enjoy direct access to the lake. Located in a friendly neighborhood with convenient access to local amenities, parks, and schools, this home truly offers the best of lakeside living.
Location
State TX
County Harris
Area Spring/Klein
Rooms
Bedroom Description Primary Bed - 1st Floor,Sitting Area,Walk-In Closet
Other Rooms 1 Living Area, Breakfast Room, Family Room, Formal Dining, Gameroom Up, Home Office/Study
Master Bathroom Bidet, Half Bath, Primary Bath: Double Sinks, Primary Bath: Jetted Tub, Primary Bath: Tub/Shower Combo, Secondary Bath(s): Shower Only, Secondary Bath(s): Soaking Tub, Secondary Bath(s): Tub/Shower Combo
Den/Bedroom Plus 4
Kitchen Breakfast Bar, Island w/o Cooktop, Reverse Osmosis, Walk-in Pantry
Interior
Interior Features Alarm System - Owned, Balcony, Crown Molding, Fire/Smoke Alarm, Formal Entry/Foyer, High Ceiling, Prewired for Alarm System, Refrigerator Included, Water Softener - Owned, Wired for Sound
Heating Central Gas
Cooling Central Electric
Flooring Laminate, Marble Floors, Tile
Fireplaces Number 1
Fireplaces Type Gas Connections
Exterior
Exterior Feature Back Yard, Back Yard Fenced, Balcony, Covered Patio/Deck, Porch, Sprinkler System, Subdivision Tennis Court
Parking Features Attached Garage
Garage Description Porte-Cochere
Waterfront Description Lake View
Roof Type Composition
Street Surface Concrete
Private Pool No
Building
Lot Description Cleared, Water View
Story 2
Foundation Slab
Lot Size Range 0 Up To 1/4 Acre
Water Water District
Structure Type Brick
New Construction No
Schools
Elementary Schools Lemm Elementary School
Middle Schools Strack Intermediate School
High Schools Klein Collins High School
School District 32 - Klein
Others
Senior Community No
Restrictions Deed Restrictions
Tax ID 123-797-004-0006
Energy Description Ceiling Fans,Digital Program Thermostat,Energy Star Appliances,Energy Star/CFL/LED Lights,High-Efficiency HVAC,Insulated Doors,Insulated/Low-E windows,Insulation - Batt
Acceptable Financing Cash Sale, Conventional, FHA, Other, VA
Tax Rate 2.1445
Disclosures Sellers Disclosure
Listing Terms Cash Sale, Conventional, FHA, Other, VA
Financing Cash Sale,Conventional,FHA,Other,VA
Special Listing Condition Sellers Disclosure
Read Less
Want to know what your home might be worth? Contact us for a FREE valuation!

Our team is ready to help you sell your home for the highest possible price ASAP

Bought with Ferris Realty





