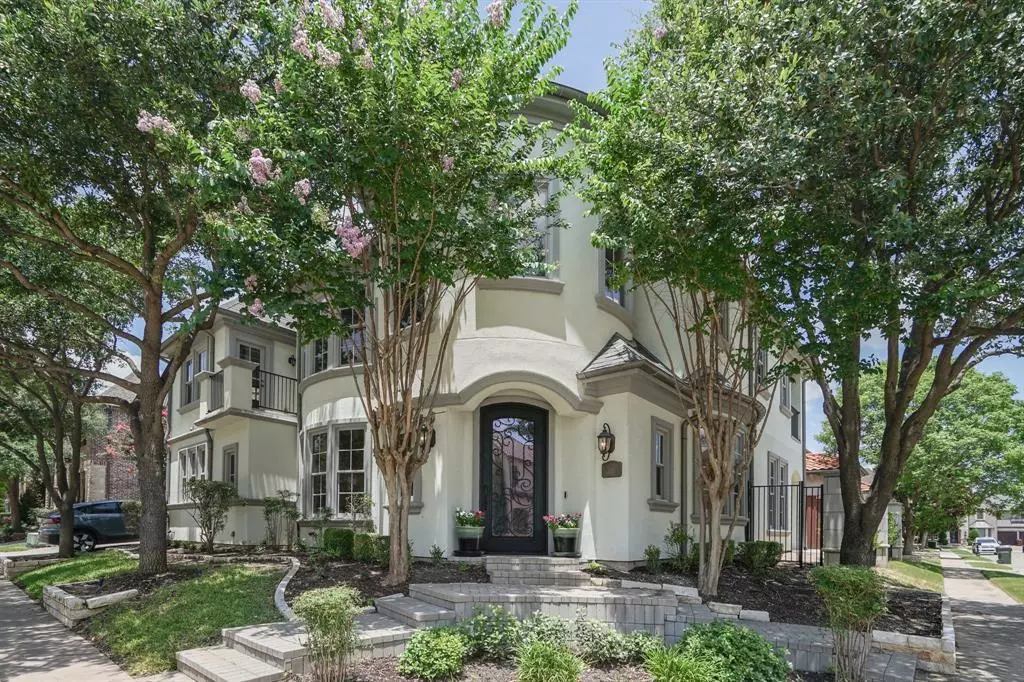$1,095,000
For more information regarding the value of a property, please contact us for a free consultation.
5741 Carrier Lane Plano, TX 75024
4 Beds
5 Baths
4,043 SqFt
Key Details
Property Type Single Family Home
Sub Type Single Family Residence
Listing Status Sold
Purchase Type For Sale
Square Footage 4,043 sqft
Price per Sqft $270
Subdivision Avignon Windhaven Ph I
MLS Listing ID 20656220
Sold Date 10/28/24
Style Traditional
Bedrooms 4
Full Baths 4
Half Baths 1
HOA Fees $121
HOA Y/N Mandatory
Year Built 2009
Annual Tax Amount $15,194
Lot Size 6,098 Sqft
Acres 0.14
Property Description
Discover your dream home with over 4,000 sq. ft. of elegant living space, designed with an open floor plan perfect for modern lifestyles. This one-owner gem features stunning hardwood flooring and a private swimming pool, offering an oasis for relaxation and entertainment. The main floor hosts a luxurious primary suite, providing privacy and convenience with a custom closet. Kitchen is a chef's dream with commercial grade gas oven, and large island open to living area. Easy access to back patio for relaxing in the pool or summer cookouts. Upstairs you will find three spacious bedrooms, each with balcony access, plus a game room and media room for endless family fun. Enjoy neighborhood amenities including a community swimming pool, basketball courts, playground, and clubhouse. Conveniently located near top restaurants and shopping, this home combines luxury and practicality in a sought-after location. Don't miss out—schedule your private tour today!
Location
State TX
County Collin
Community Club House, Community Pool, Curbs, Playground, Pool, Sidewalks, Other
Direction Google maps, gps
Rooms
Dining Room 2
Interior
Interior Features Built-in Features, Cable TV Available, Chandelier, Decorative Lighting, Eat-in Kitchen, High Speed Internet Available, Kitchen Island, Multiple Staircases, Open Floorplan, Pantry
Heating Central
Cooling Central Air, Electric
Flooring Carpet, Ceramic Tile, Hardwood, Travertine Stone
Fireplaces Number 1
Fireplaces Type Gas Starter, Living Room
Appliance Commercial Grade Range, Commercial Grade Vent, Dishwasher, Disposal, Gas Oven, Microwave, Plumbed For Gas in Kitchen, Refrigerator, Water Purifier
Heat Source Central
Laundry Electric Dryer Hookup, Utility Room, Washer Hookup
Exterior
Exterior Feature Balcony, Covered Patio/Porch, Rain Gutters
Garage Spaces 2.0
Fence Wood, Wrought Iron
Pool Fenced, In Ground, Outdoor Pool, Water Feature
Community Features Club House, Community Pool, Curbs, Playground, Pool, Sidewalks, Other
Utilities Available City Sewer, City Water, Curbs, Electricity Connected, Individual Gas Meter, Sidewalk
Roof Type Composition
Total Parking Spaces 2
Garage Yes
Private Pool 1
Building
Lot Description Corner Lot, Few Trees, Landscaped, Lrg. Backyard Grass, Sprinkler System, Subdivision
Story Two
Foundation Slab
Level or Stories Two
Structure Type Stucco
Schools
Elementary Schools Brinker
Middle Schools Renner
High Schools Plano West
School District Plano Isd
Others
Ownership See Tax
Acceptable Financing Cash, Conventional, FHA, VA Loan
Listing Terms Cash, Conventional, FHA, VA Loan
Financing Conventional
Read Less
Want to know what your home might be worth? Contact us for a FREE valuation!

Our team is ready to help you sell your home for the highest possible price ASAP

©2025 North Texas Real Estate Information Systems.
Bought with Lynna Langley • Home Partners





