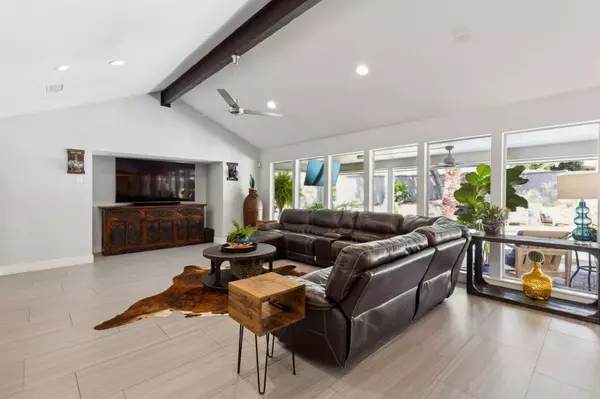$574,999
For more information regarding the value of a property, please contact us for a free consultation.
2838 Club Meadow Drive Garland, TX 75043
3 Beds
3 Baths
2,843 SqFt
Key Details
Property Type Single Family Home
Sub Type Single Family Residence
Listing Status Sold
Purchase Type For Sale
Square Footage 2,843 sqft
Price per Sqft $202
Subdivision Country Club Park Estates
MLS Listing ID 20731722
Sold Date 10/25/24
Style Mid-Century Modern
Bedrooms 3
Full Baths 2
Half Baths 1
HOA Y/N None
Year Built 1978
Annual Tax Amount $10,687
Lot Size 0.380 Acres
Acres 0.38
Lot Dimensions 252x181
Property Description
This stunning Mid-Century modern gem in Country Club Park Estates, just minutes from Lake Ray Hubbard & Firewheel Town Center, could be all yours! The home has been fully remodeled with quartz countertops, top-tier appliances, custom cabinetry & porcelain tile floors throughout —no carpet! The beautiful fixtures & finishes are carried through the home for a seamless & inviting feel. Vaulted ceilings, a bright open kitchen and a striking double-sided stone fireplace make it the perfect spot for entertaining or relaxing. The spacious bedrooms, each with private outdoor access, a large game room with a dry bar, & a resort-style pool in a beautifully landscaped backyard on an oversized corner lot make this home a must-see. The primary suite is a true retreat with a spa-like bathroom that features a tub that is perfect for soaking away all your stress. The lot is big enough to fence in the side and have another spacious outdoor green space. Search address on YouTube for videos.
Location
State TX
County Dallas
Community Curbs, Sidewalks
Direction Take Miller Rd exit from PGBT Westbound, turn left onto Miller Rd, stay left to merge onto Centerville Rd, turn left on Club Meadow Drive. The home is on the left.
Rooms
Dining Room 2
Interior
Interior Features Cable TV Available, Decorative Lighting, Dry Bar, Kitchen Island, Open Floorplan, Vaulted Ceiling(s)
Heating Central, Fireplace(s), Natural Gas
Cooling Ceiling Fan(s), Central Air, Electric
Flooring Tile
Fireplaces Number 1
Fireplaces Type Double Sided, Gas, Living Room, Recreation Room, Stone
Appliance Commercial Grade Range, Dishwasher, Disposal, Dryer, Gas Range, Microwave, Double Oven, Plumbed For Gas in Kitchen, Vented Exhaust Fan, Washer
Heat Source Central, Fireplace(s), Natural Gas
Laundry Electric Dryer Hookup, Utility Room, Full Size W/D Area, Washer Hookup
Exterior
Exterior Feature Covered Patio/Porch, Garden(s), Rain Gutters, Misting System, Private Yard
Garage Spaces 3.0
Fence Fenced, Full, Privacy, Wood
Pool Heated, In Ground
Community Features Curbs, Sidewalks
Utilities Available Cable Available, City Sewer, City Water, Electricity Connected, Individual Gas Meter, Individual Water Meter, Phone Available, Sidewalk
Roof Type Composition,Shingle
Total Parking Spaces 3
Garage Yes
Private Pool 1
Building
Lot Description Corner Lot, Landscaped, Sprinkler System, Subdivision
Story One
Foundation Slab
Level or Stories One
Structure Type Brick,Wood
Schools
Elementary Schools Choice Of School
Middle Schools Choice Of School
High Schools Choice Of School
School District Garland Isd
Others
Ownership Victor and Kristina Ruiz
Acceptable Financing Cash, Conventional, FHA, VA Loan
Listing Terms Cash, Conventional, FHA, VA Loan
Financing Cash
Special Listing Condition Aerial Photo, Survey Available
Read Less
Want to know what your home might be worth? Contact us for a FREE valuation!

Our team is ready to help you sell your home for the highest possible price ASAP

©2025 North Texas Real Estate Information Systems.
Bought with Susan Frymire • Ebby Halliday, REALTORS





