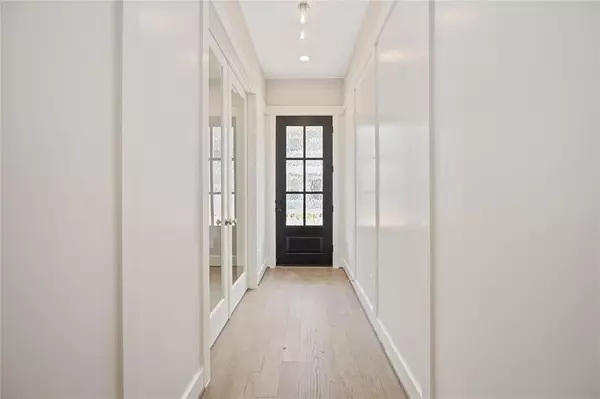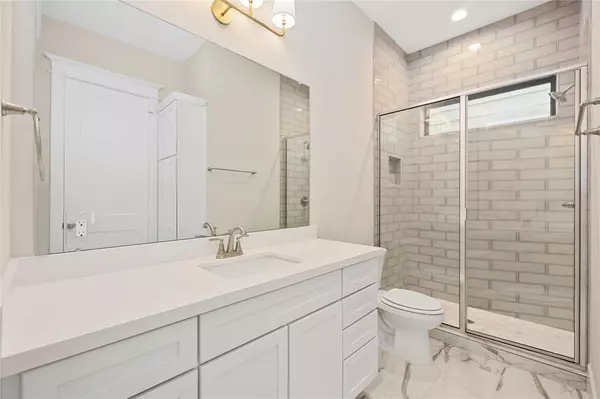$683,378
For more information regarding the value of a property, please contact us for a free consultation.
3528 Huntsford DR Houston, TX 77008
4 Beds
3 Baths
2,631 SqFt
Key Details
Property Type Single Family Home
Listing Status Sold
Purchase Type For Sale
Square Footage 2,631 sqft
Price per Sqft $258
Subdivision Timbergrove Trails
MLS Listing ID 88676485
Sold Date 10/22/24
Style Traditional
Bedrooms 4
Full Baths 3
HOA Fees $145/ann
HOA Y/N 1
Year Built 2024
Annual Tax Amount $2,173
Tax Year 2023
Lot Size 2,400 Sqft
Acres 0.0551
Property Description
Welcome to 3523 Huntsford, a stunning home in the gated community of Sullivan Brothers Builders. This gem offers a front-row seat to upcoming developments, with a tree-lined entrance adding to the charm. The Hamilton plan boasts premium finishes throughout, including extensive wood flooring, quartz counters, and 8' doors on the first level. With 4 bedrooms, 3 bathrooms, and a spacious game room/bedroom ensuite, there is plenty of space for entertaining and relaxing. The primary bedroom features a luxurious ensuite with a soaking tub and separate shower, as well as spacious walk-in closets. Enjoy the convenience of energy-efficient features like spray foam insulation and a tankless water heater. Explore winding nature trails and take short walks or drives to local dining and shopping options. Quick commutes via I-610 make this location ideal. Don't miss out on this incredible opportunity - call today!
Location
State TX
County Harris
Area Timbergrove/Lazybrook
Rooms
Bedroom Description 1 Bedroom Down - Not Primary BR,Primary Bed - 2nd Floor,Walk-In Closet
Other Rooms Gameroom Up, Living Area - 1st Floor, Living/Dining Combo, Utility Room in House
Master Bathroom Full Secondary Bathroom Down, Primary Bath: Separate Shower, Primary Bath: Soaking Tub, Secondary Bath(s): Tub/Shower Combo
Den/Bedroom Plus 4
Kitchen Island w/o Cooktop, Kitchen open to Family Room, Pantry, Soft Closing Cabinets, Soft Closing Drawers, Under Cabinet Lighting, Walk-in Pantry
Interior
Interior Features Alarm System - Owned, Crown Molding, Fire/Smoke Alarm, High Ceiling
Heating Central Gas
Cooling Central Electric
Flooring Engineered Wood, Tile
Exterior
Exterior Feature Back Yard, Back Yard Fenced, Fully Fenced, Porch, Sprinkler System
Parking Features Attached Garage
Garage Spaces 2.0
Roof Type Composition
Street Surface Concrete,Curbs,Gutters
Private Pool No
Building
Lot Description Subdivision Lot
Faces South
Story 2
Foundation Slab
Lot Size Range 0 Up To 1/4 Acre
Builder Name Sullivan Brothers Builders
Sewer Public Sewer
Water Public Water
Structure Type Cement Board
New Construction Yes
Schools
Elementary Schools Sinclair Elementary School (Houston)
Middle Schools Black Middle School
High Schools Waltrip High School
School District 27 - Houston
Others
Senior Community No
Restrictions Deed Restrictions
Tax ID 144-419-001-0022
Ownership Full Ownership
Acceptable Financing Cash Sale, Conventional, FHA, VA
Tax Rate 2.0148
Disclosures Sellers Disclosure
Listing Terms Cash Sale, Conventional, FHA, VA
Financing Cash Sale,Conventional,FHA,VA
Special Listing Condition Sellers Disclosure
Read Less
Want to know what your home might be worth? Contact us for a FREE valuation!

Our team is ready to help you sell your home for the highest possible price ASAP

Bought with Berkshire Hathaway HomeServices Premier Properties





