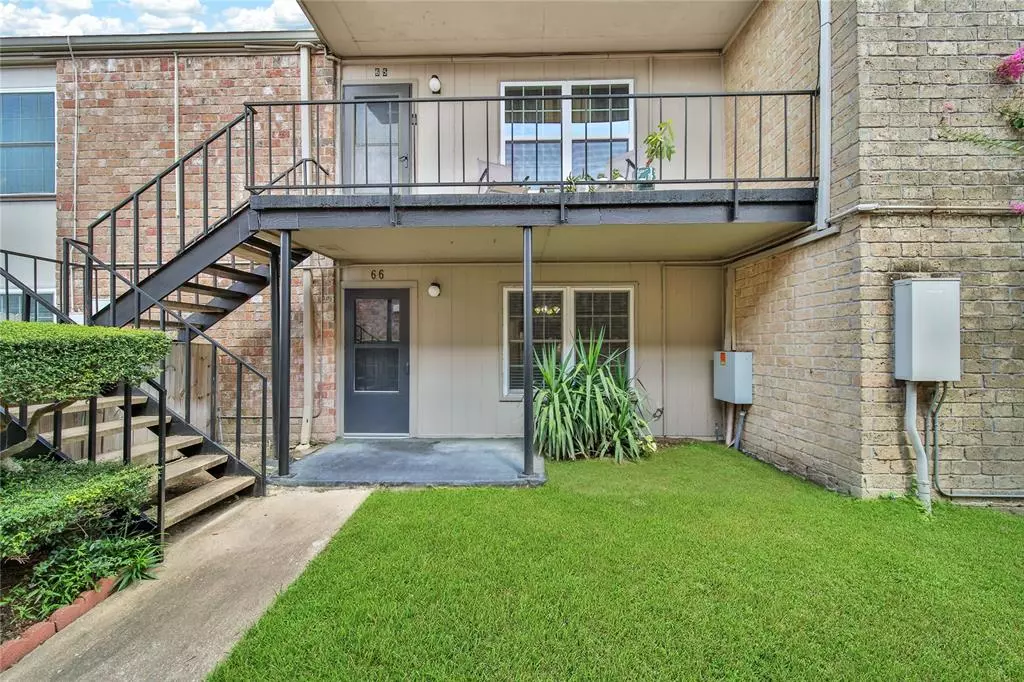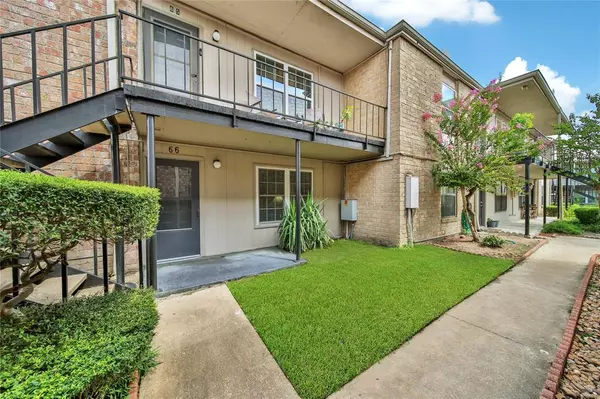$149,900
For more information regarding the value of a property, please contact us for a free consultation.
5550 N Braeswood BLVD #66 Houston, TX 77096
3 Beds
2 Baths
1,365 SqFt
Key Details
Property Type Condo
Sub Type Condominium
Listing Status Sold
Purchase Type For Sale
Square Footage 1,365 sqft
Price per Sqft $107
Subdivision N Braeswood Condo
MLS Listing ID 30997024
Sold Date 10/22/24
Style Traditional
Bedrooms 3
Full Baths 2
HOA Fees $617/mo
Year Built 1972
Annual Tax Amount $1,956
Tax Year 2023
Lot Size 6.604 Acres
Property Description
Stylish Updates abound throughout this Impeccably Clean & Crisp 3/2/2 Condo! Smartly Appointed Features include Wide Plank Wood Tile Floors, Pella Sliding Glass Doors, Updated Ceiling Fans, & Faux Wood Blinds! Inviting Living Area opens to the Kitchen/Breakfast Bar, allowing Easy Flow for Entertaining. Cooks' Kitchen touts Granite Counters, Mosaic Glass Tile Backsplash, Wood Stained Raised Panel Cabinetry, 2 Pantries, SS Sink, & SS Appliance Package with 4 Burner Smooth Surface Range, Kitchen Aid Dishwasher, & Whirlpool French Door Style Refrigerator. Granite Topped Breakfast Bar (Approx. 6'3 x 3'9) with Treated Metal Light Fixtures Above. Dining Area with Built-in Shelves. Primary Suite offers 2 Walk-in Closets, Brass Style Sconces, Granite Counter, Vanity Area, Built-in Cabinets, & Large Walk-in Shower with Tile Surround, Built-in Bench, & Rain Glass Double Doors. Hall/Guest Bath with Granite & Full Tub/Shower. 3rd Bedroom currently used as a Study - Closet converted to a Desk Area.
Location
State TX
County Harris
Area Meyerland Area
Rooms
Bedroom Description All Bedrooms Down
Other Rooms Formal Dining, Formal Living, Utility Room in House
Interior
Heating Central Electric
Cooling Central Electric
Laundry Utility Rm in House
Exterior
Roof Type Composition
Private Pool No
Building
Story 1
Entry Level Level 1
Foundation Slab
Sewer Public Sewer
Water Public Water
Structure Type Brick,Cement Board
New Construction No
Schools
Elementary Schools Herod Elementary School
Middle Schools Fondren Middle School
High Schools Bellaire High School
School District 27 - Houston
Others
HOA Fee Include Electric,Grounds,Trash Removal,Utilities,Water and Sewer
Senior Community No
Tax ID 114-176-004-0008
Acceptable Financing Cash Sale, Conventional
Tax Rate 2.0148
Disclosures Sellers Disclosure
Listing Terms Cash Sale, Conventional
Financing Cash Sale,Conventional
Special Listing Condition Sellers Disclosure
Read Less
Want to know what your home might be worth? Contact us for a FREE valuation!

Our team is ready to help you sell your home for the highest possible price ASAP

Bought with Coldwell Banker Realty - Bellaire-Metropolitan





