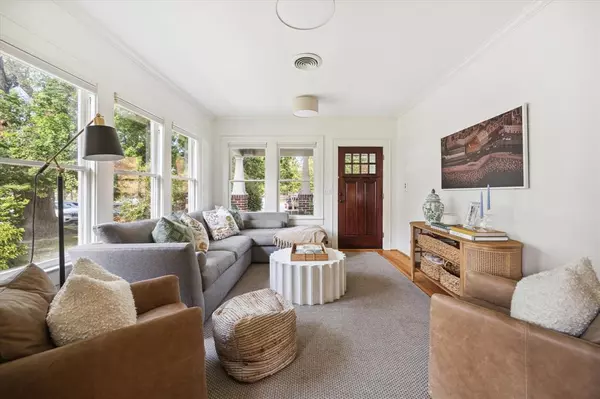$739,000
For more information regarding the value of a property, please contact us for a free consultation.
3535 Oak Ridge ST Houston, TX 77009
2 Beds
2 Baths
1,326 SqFt
Key Details
Property Type Single Family Home
Listing Status Sold
Purchase Type For Sale
Square Footage 1,326 sqft
Price per Sqft $552
Subdivision Norhill Add
MLS Listing ID 44096587
Sold Date 10/21/24
Style Traditional
Bedrooms 2
Full Baths 2
Year Built 1920
Annual Tax Amount $13,701
Tax Year 2023
Lot Size 5,600 Sqft
Acres 0.1286
Property Description
This darling, updated bungalow in The Heights features 2 bedrooms and 2 full baths - plus a versatile study with built-in cabinets, ideal for use as a third bedroom or home office! The garage apartment includes another full bathroom, offering potential as a guest suite or rental property. Gorgeous wood flooring flows throughout the home, adding warmth and elegance to every room. The inviting living area, full of natural light, flows seamlessly into the dining room, making it a delightful space for entertaining. The kitchen is a chef's dream, boasting luxurious marble countertops, a high-end Bertazzoni gas range, wine fridge, and freshly painted cabinets. The fully turfed backyard, equipped with a mosquito control system, is perfect for outdoor gatherings. The gated driveway provides convenient access to the detached garage. This home is a true gem in a sought-after location, just minutes from White Oak, blending convenience and style effortlessly. New roof in 2024.
Location
State TX
County Harris
Area Heights/Greater Heights
Rooms
Bedroom Description All Bedrooms Down,En-Suite Bath
Other Rooms 1 Living Area, Quarters/Guest House
Den/Bedroom Plus 3
Interior
Heating Central Gas
Cooling Central Electric
Exterior
Parking Features Detached Garage
Garage Spaces 2.0
Roof Type Composition
Accessibility Automatic Gate, Driveway Gate
Private Pool No
Building
Lot Description Subdivision Lot
Story 1
Foundation Pier & Beam
Lot Size Range 0 Up To 1/4 Acre
Sewer Public Sewer
Water Public Water
Structure Type Unknown
New Construction No
Schools
Elementary Schools Travis Elementary School (Houston)
Middle Schools Hogg Middle School (Houston)
High Schools Heights High School
School District 27 - Houston
Others
Senior Community No
Restrictions Deed Restrictions
Tax ID 062-057-000-0005
Tax Rate 2.0148
Disclosures Sellers Disclosure
Special Listing Condition Sellers Disclosure
Read Less
Want to know what your home might be worth? Contact us for a FREE valuation!

Our team is ready to help you sell your home for the highest possible price ASAP

Bought with Greenwood King Properties - Kirby Office





