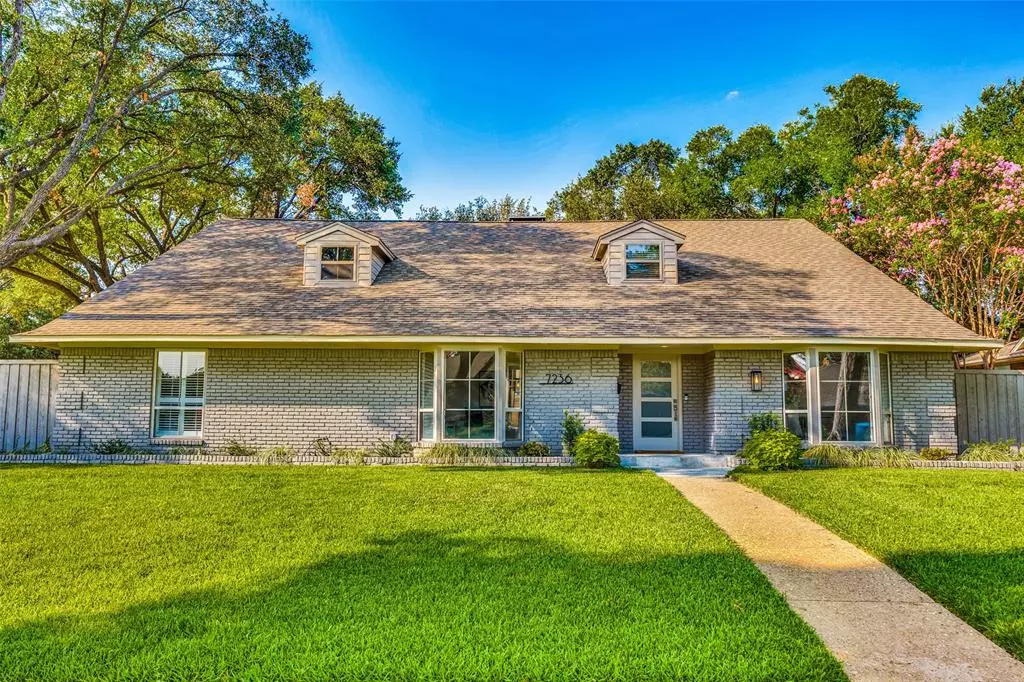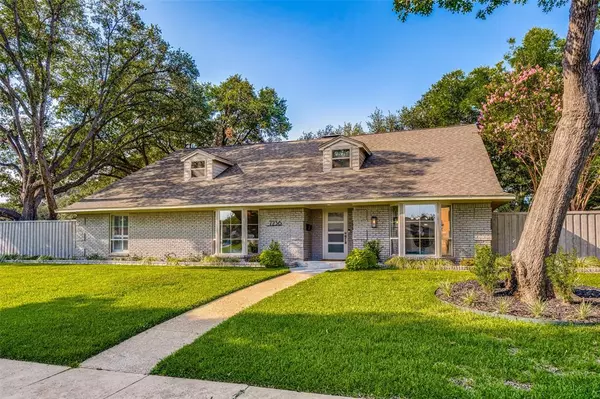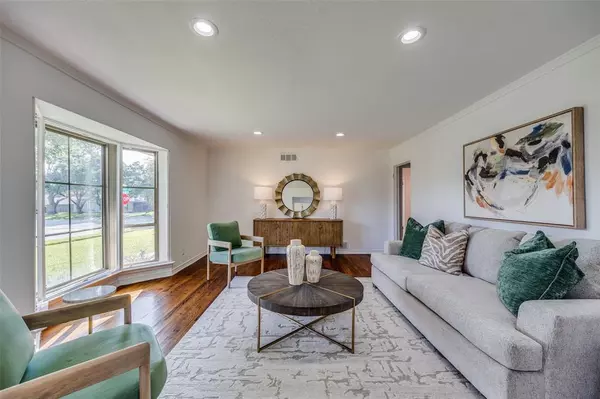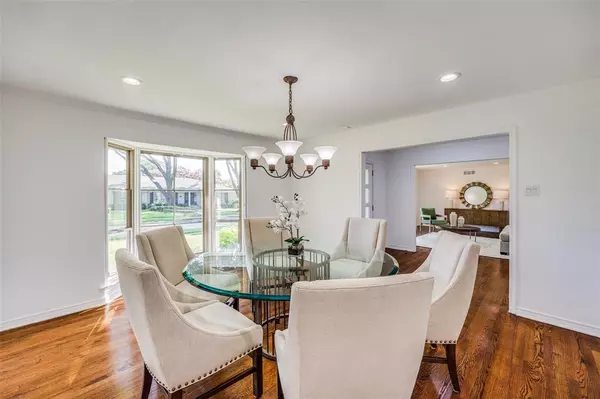$895,000
For more information regarding the value of a property, please contact us for a free consultation.
7236 Stonetrail Drive Dallas, TX 75230
4 Beds
3 Baths
3,379 SqFt
Key Details
Property Type Single Family Home
Sub Type Single Family Residence
Listing Status Sold
Purchase Type For Sale
Square Footage 3,379 sqft
Price per Sqft $264
Subdivision Meadows 03
MLS Listing ID 20678889
Sold Date 10/18/24
Bedrooms 4
Full Baths 3
HOA Y/N None
Year Built 1966
Annual Tax Amount $18,487
Lot Size 0.300 Acres
Acres 0.3
Lot Dimensions 108x122
Property Description
7236 Stone Trail is by far the best value in the one-of-a-kind, Meadows, a neighborhood of big lots, and rambling 60's ranch houses. This well built 2 story ranch, family home is set on a big corner lot with two bedrooms up, and two bedrooms down. Recently updated and ready to move in. This is a substantial home with large rooms, 3 living areas, including an amazing centrally located sun room that lets light into 3 rooms. There is an all new kitchen with new appliances, a big primary suite, with an all new primary bath, an updated 2nd bath downstairs, and an updated bath upstairs. Windows have been replaced, some new doors, large utility room, engineered foundation repairs recently completed, fresh interior paint, some hardwoods, some new tile floors. Attached garage is air conditioned with double doors to the deck and a single door to the side. This sweet family home is located at the corner of Boedecker street, which has just been completely rebuilt, it is smooth, and quiet.
Location
State TX
County Dallas
Direction Use your GPS
Rooms
Dining Room 2
Interior
Interior Features Cable TV Available, Eat-in Kitchen, Pantry, Walk-In Closet(s), Wet Bar
Fireplaces Number 1
Fireplaces Type Family Room, Gas Starter, Wood Burning
Appliance Dishwasher, Disposal, Electric Cooktop, Electric Oven, Gas Water Heater, Microwave, Double Oven, Refrigerator
Exterior
Garage Spaces 2.0
Utilities Available All Weather Road, Alley, City Sewer, City Water, Concrete, Curbs, Electricity Connected, Natural Gas Available, Overhead Utilities, Sidewalk
Total Parking Spaces 2
Garage Yes
Building
Story One and One Half
Foundation Slab
Level or Stories One and One Half
Schools
Elementary Schools Prestonhol
Middle Schools Benjamin Franklin
High Schools Hillcrest
School District Dallas Isd
Others
Ownership Ray
Acceptable Financing Cash, Conventional
Listing Terms Cash, Conventional
Financing Cash
Read Less
Want to know what your home might be worth? Contact us for a FREE valuation!

Our team is ready to help you sell your home for the highest possible price ASAP

©2025 North Texas Real Estate Information Systems.
Bought with Kevin Curran • Redfin Corporation





