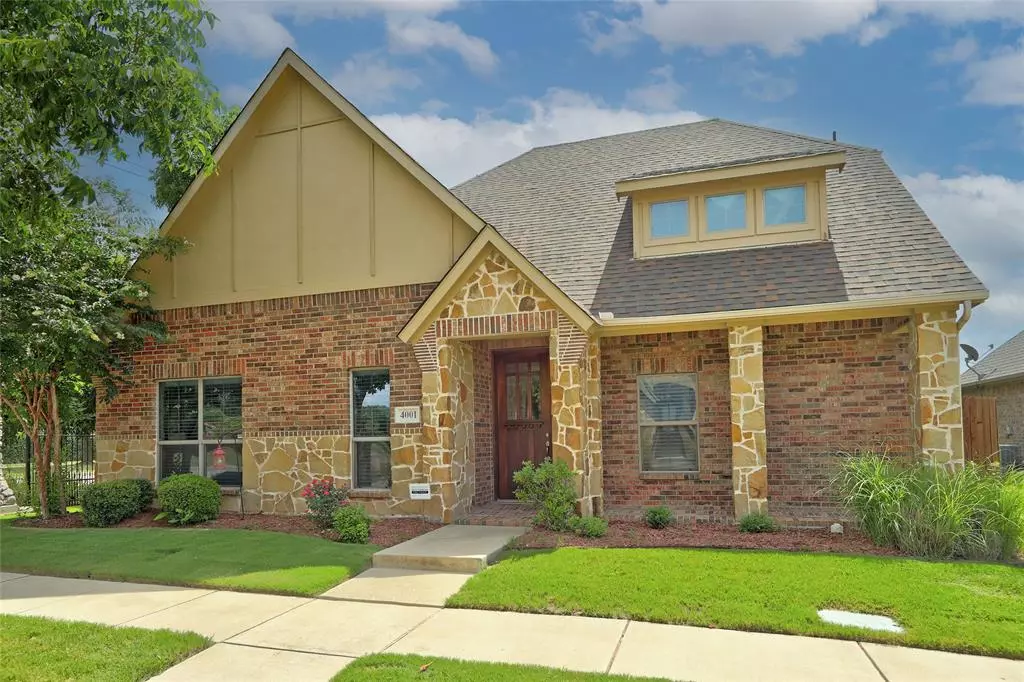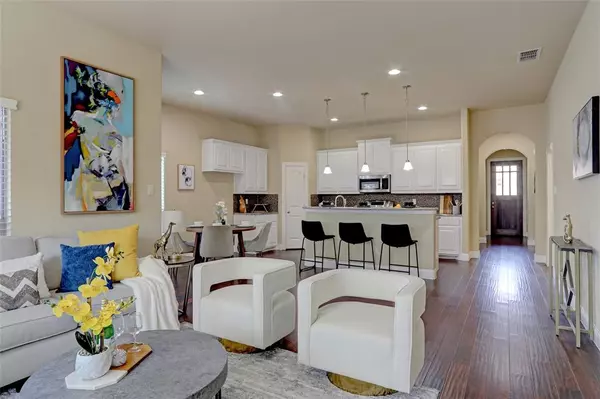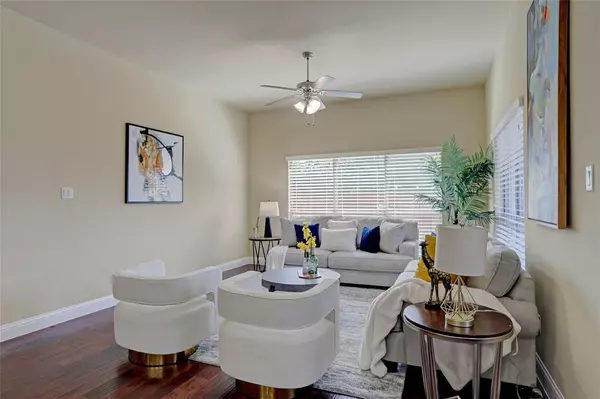$489,000
For more information regarding the value of a property, please contact us for a free consultation.
4001 Pecan Trail Drive Mckinney, TX 75070
4 Beds
4 Baths
2,234 SqFt
Key Details
Property Type Single Family Home
Sub Type Single Family Residence
Listing Status Sold
Purchase Type For Sale
Square Footage 2,234 sqft
Price per Sqft $218
Subdivision Pecan Park
MLS Listing ID 20656310
Sold Date 10/08/24
Style Traditional
Bedrooms 4
Full Baths 3
Half Baths 1
HOA Fees $67/mo
HOA Y/N Mandatory
Year Built 2013
Lot Size 4,560 Sqft
Acres 0.1047
Property Description
Location! Location! Location! This fabulous find is a west facing home within a few steps away from a private park retreat that is nestled in behind the property PLUS feeds into highly sought-after Allen ISD. The neighborhood is full of hike and bike trails, a fishing pond and community pool. This home has fresh paint and a new roof added in 2023. The main LR is open to the kitchen and includes high ceilings and a multitude of windows allowing for lots of natural light. Primary bedroom includes a sitting area and large enough for an office location. A downstairs secondary BR has a full bath and could be used as an office space as well. The kitchen consists of white cabinets, granite c-tops, SS appliances, gas cooking and reverse osmosis drinking H2O. With a 2 car garage, there is an EV charger and add'l cabinets for storage. There is a lg bonus closet upstairs in one of the BR. Tankless HWH.
Location
State TX
County Collin
Direction Pecan Park is located north of Hwy 121, south of McKinney Ranch Pkwy and west of Lake Forest. From McKinney Ranch Pkwy, take Pecan Trails Drive south and home is first house on your left.
Rooms
Dining Room 1
Interior
Interior Features Cable TV Available, Decorative Lighting, Eat-in Kitchen, Granite Counters, High Speed Internet Available, Kitchen Island
Heating Central, Natural Gas
Cooling Central Air, Electric
Flooring Carpet, Ceramic Tile, Wood
Appliance Dishwasher, Disposal, Gas Range, Microwave, Plumbed For Gas in Kitchen, Tankless Water Heater, Other
Heat Source Central, Natural Gas
Laundry Electric Dryer Hookup, Gas Dryer Hookup, Utility Room, Full Size W/D Area, Washer Hookup
Exterior
Exterior Feature Covered Patio/Porch, Rain Gutters
Garage Spaces 2.0
Fence Wood
Utilities Available Cable Available, City Sewer, City Water, Concrete, Curbs, Sidewalk, Underground Utilities
Roof Type Composition
Total Parking Spaces 2
Garage Yes
Building
Lot Description Sprinkler System, Subdivision
Story Two
Foundation Slab
Level or Stories Two
Structure Type Brick,Siding
Schools
Elementary Schools Lois Lindsey
Middle Schools Curtis
High Schools Allen
School District Allen Isd
Others
Ownership contact agent
Acceptable Financing Cash, Conventional, FHA, VA Loan
Listing Terms Cash, Conventional, FHA, VA Loan
Financing VA
Read Less
Want to know what your home might be worth? Contact us for a FREE valuation!

Our team is ready to help you sell your home for the highest possible price ASAP

©2025 North Texas Real Estate Information Systems.
Bought with Ryan Phillips • Local Realty Agency





