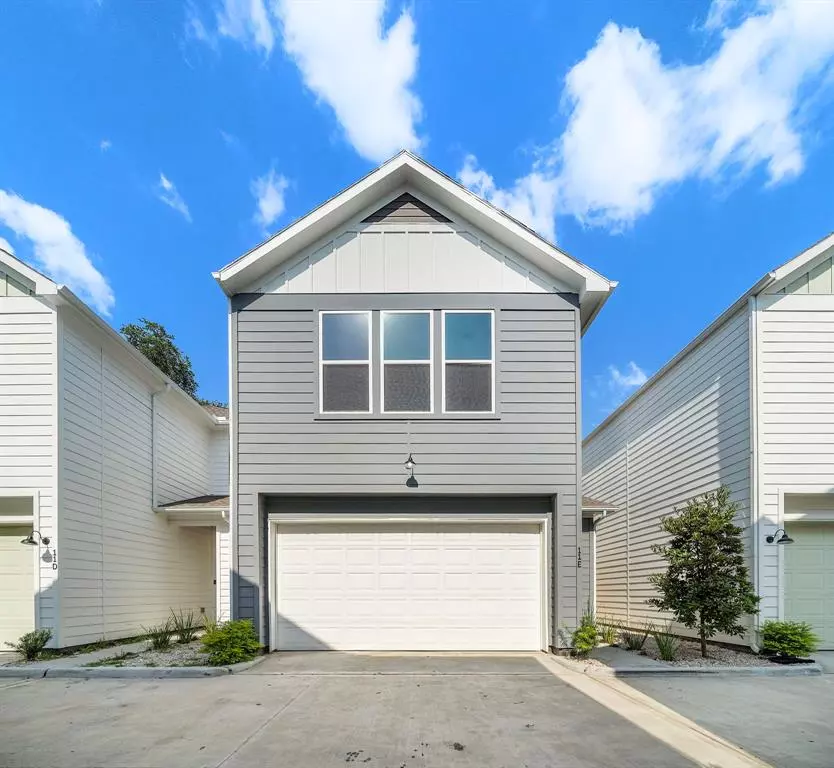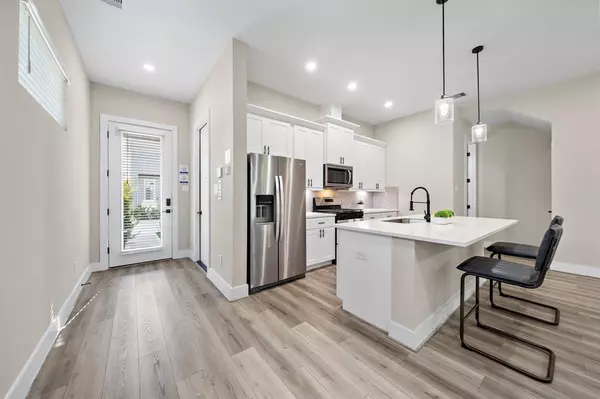$299,990
For more information regarding the value of a property, please contact us for a free consultation.
11 Wellford ST #E Houston, TX 77022
3 Beds
2.1 Baths
1,556 SqFt
Key Details
Property Type Single Family Home
Listing Status Sold
Purchase Type For Sale
Square Footage 1,556 sqft
Price per Sqft $192
Subdivision Wellford Village
MLS Listing ID 14118810
Sold Date 10/03/24
Style Traditional
Bedrooms 3
Full Baths 2
Half Baths 1
HOA Fees $70/ann
HOA Y/N 1
Year Built 2024
Lot Size 1,890 Sqft
Property Description
This is a new construction 3 bedroom, 2.5 bathroom home located in the Greater Independence Heights Area . Being located 9 minutes from Downtown Houston, the home offers easy access to the Inner 610 Loop amenities and green spaces. The home features an open floor plan with high ceiling, with the living room, kitchen, and dining area flowing seamlessly together. The home boasts of vinyl plank flooring throughout the living areas, providing a durable and low maintenance option for a busy family. The kitchen has modern appliances and ample counter space, perfect for cooking and entertaining. Luxurious primary bathroom a walk in shower with a bench, perfect for unwinding after a long day. The primary bedroom also features a large walk-in closet, providing ample storage space for clothes and personal items. The easy to maintain backyard is great for grilling with friends or playing with your pets. This home is in a gated community, offering added security and privacy. Check out the 3D Tour
Location
State TX
County Harris
Area Northwest Houston
Rooms
Bedroom Description All Bedrooms Up,Primary Bed - 2nd Floor,Walk-In Closet
Other Rooms Family Room, Kitchen/Dining Combo, Living Area - 1st Floor, Utility Room in House
Master Bathroom Half Bath, Primary Bath: Double Sinks, Primary Bath: Shower Only, Primary Bath: Soaking Tub, Secondary Bath(s): Double Sinks, Secondary Bath(s): Tub/Shower Combo
Kitchen Island w/o Cooktop, Kitchen open to Family Room, Pantry, Soft Closing Cabinets, Soft Closing Drawers, Under Cabinet Lighting
Interior
Interior Features Alarm System - Owned, Fire/Smoke Alarm, Formal Entry/Foyer, High Ceiling, Wired for Sound
Heating Central Gas
Cooling Central Electric
Flooring Carpet, Tile, Vinyl Plank
Exterior
Exterior Feature Back Yard, Back Yard Fenced, Controlled Subdivision Access, Cross Fenced, Fully Fenced
Parking Features Attached Garage
Garage Spaces 2.0
Roof Type Composition
Street Surface Concrete
Private Pool No
Building
Lot Description Subdivision Lot
Faces West
Story 2
Foundation Slab
Lot Size Range 0 Up To 1/4 Acre
Builder Name MTY Builders
Sewer Public Sewer
Water Public Water
Structure Type Cement Board
New Construction Yes
Schools
Elementary Schools Burbank Elementary School
Middle Schools Burbank Middle School
High Schools Sam Houston Math Science And Technology Center
School District 27 - Houston
Others
HOA Fee Include Grounds,Limited Access Gates,Other
Senior Community No
Restrictions Unknown
Tax ID na
Ownership Full Ownership
Energy Description Ceiling Fans,Digital Program Thermostat,High-Efficiency HVAC,Insulated/Low-E windows,Insulation - Batt
Acceptable Financing Cash Sale, Conventional, FHA, Investor, VA
Tax Rate 2.2019
Disclosures No Disclosures
Listing Terms Cash Sale, Conventional, FHA, Investor, VA
Financing Cash Sale,Conventional,FHA,Investor,VA
Special Listing Condition No Disclosures
Read Less
Want to know what your home might be worth? Contact us for a FREE valuation!

Our team is ready to help you sell your home for the highest possible price ASAP

Bought with SKW Realty





