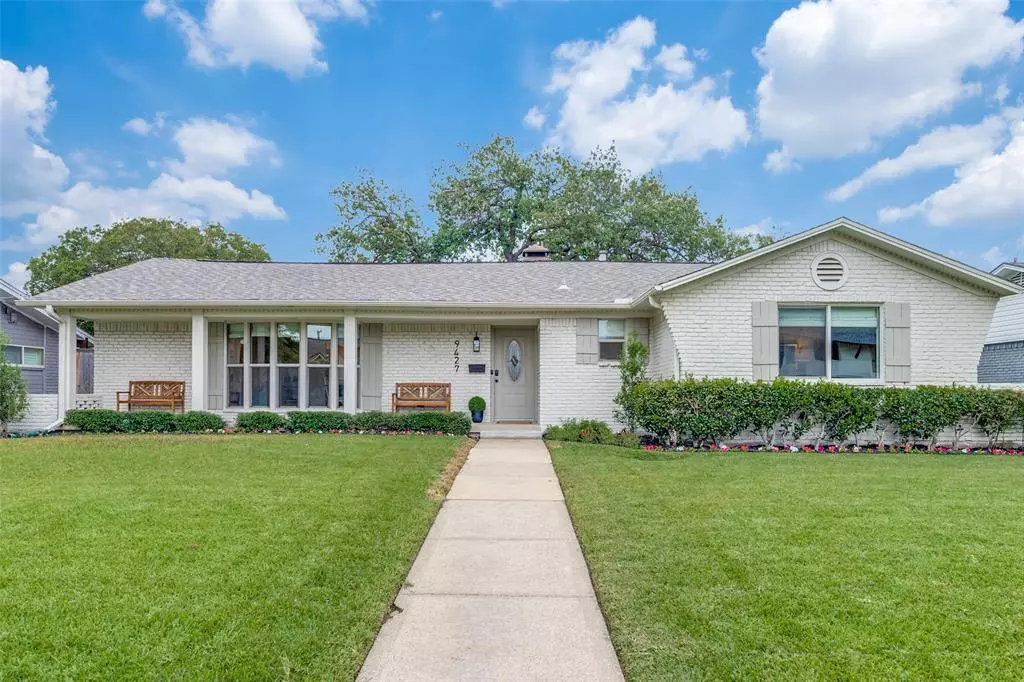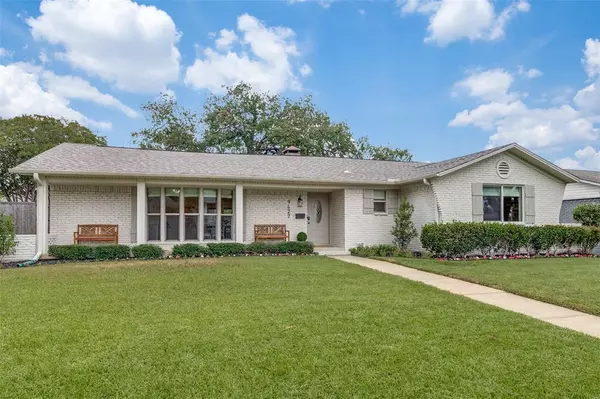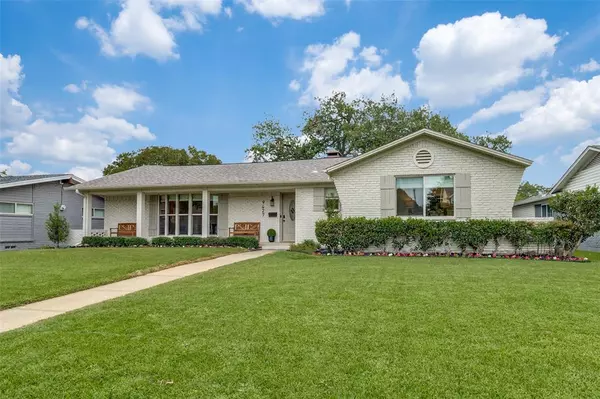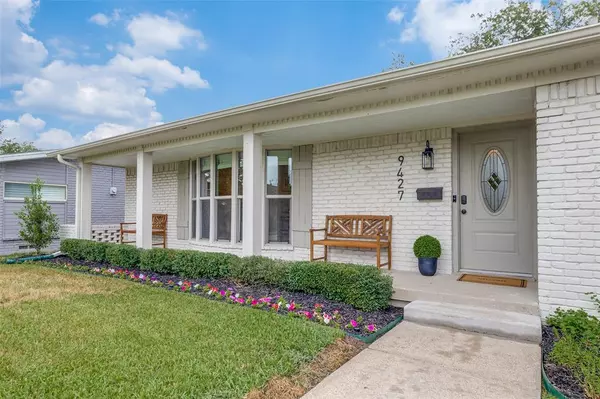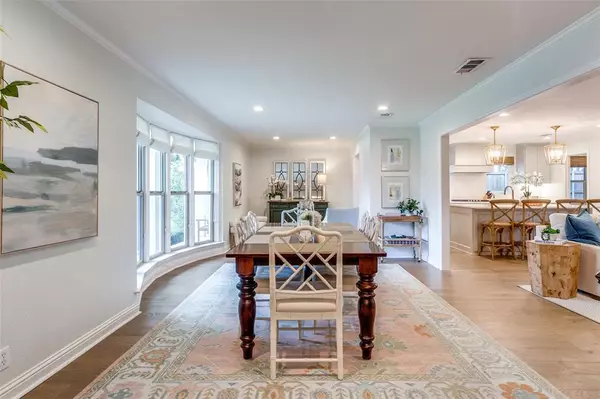$739,900
For more information regarding the value of a property, please contact us for a free consultation.
9427 Dartcrest Drive Dallas, TX 75238
3 Beds
2 Baths
1,855 SqFt
Key Details
Property Type Single Family Home
Sub Type Single Family Residence
Listing Status Sold
Purchase Type For Sale
Square Footage 1,855 sqft
Price per Sqft $398
Subdivision Laurel Valley
MLS Listing ID 20721695
Sold Date 09/24/24
Style Traditional
Bedrooms 3
Full Baths 2
HOA Y/N None
Year Built 1964
Annual Tax Amount $15,710
Lot Size 9,016 Sqft
Acres 0.207
Property Description
Located just blocks away from sought-after White Rock Elementary, this meticulously updated White Rock Valley gem leaves no attention to detail to chance. Updated double-pane bay windows bathe the home in natural light upon entry and flow seamlessly into the fully renovated open concept kitchen consisting of all stainless-steel appliances, quartz countertops, an elegant apron front sink, and gorgeous bronze kitchen and lighting fixtures. Further updates include a custom walk-in butcher block pantry, custom mudroom with enclosed cabinets that maintain the home's elegance and efficiency of space, and updated flooring throughout including modern tile in the laundry room and 6” European White Oak flooring installed throughout the rest of the home. The remainder of the home boasts fresh paint in all bedrooms and bathrooms as well as a recently remodeled secondary bath. This charming home is not one to miss.
Location
State TX
County Dallas
Direction From 75, East on Walnut Hill Lane, South on Meadowhill Dr, Right on Dartcrest Drive, Property is on the right.
Rooms
Dining Room 2
Interior
Interior Features High Speed Internet Available, Kitchen Island, Open Floorplan, Pantry
Heating Central
Cooling Central Air, Electric
Flooring Luxury Vinyl Plank
Fireplaces Number 1
Fireplaces Type Brick, Family Room, Gas Logs
Appliance Gas Range, Microwave, Convection Oven, Double Oven, Tankless Water Heater
Heat Source Central
Laundry Full Size W/D Area
Exterior
Garage Spaces 2.0
Fence Wood
Utilities Available City Sewer, City Water
Roof Type Composition,Shingle
Total Parking Spaces 2
Garage Yes
Building
Lot Description Sprinkler System
Story One
Foundation Pillar/Post/Pier
Level or Stories One
Structure Type Brick
Schools
Elementary Schools White Rock
High Schools Lake Highlands
School District Richardson Isd
Others
Ownership See Agent
Acceptable Financing Cash, Conventional
Listing Terms Cash, Conventional
Financing Conventional
Read Less
Want to know what your home might be worth? Contact us for a FREE valuation!

Our team is ready to help you sell your home for the highest possible price ASAP

©2025 North Texas Real Estate Information Systems.
Bought with Paige Elliott • Dave Perry Miller Real Estate

