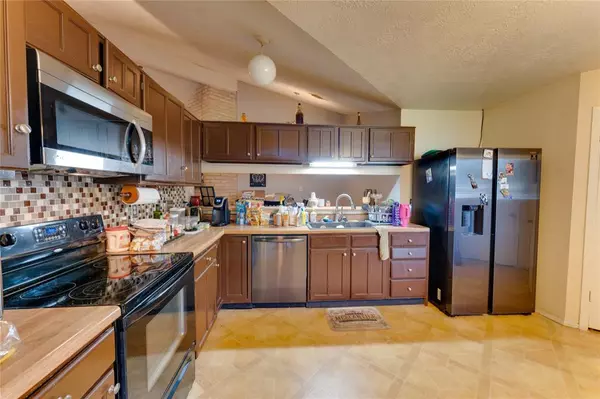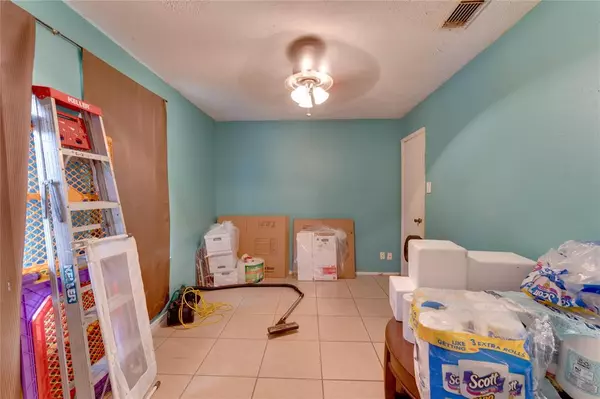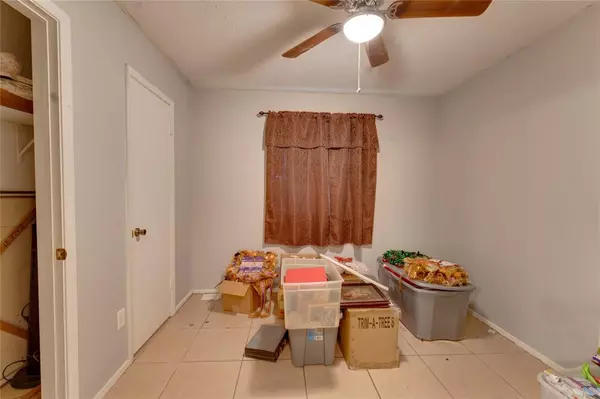$235,999
For more information regarding the value of a property, please contact us for a free consultation.
20030 Lions Gate Drive Humble, TX 77338
3 Beds
2 Baths
1,944 SqFt
Key Details
Property Type Single Family Home
Listing Status Sold
Purchase Type For Sale
Square Footage 1,944 sqft
Price per Sqft $77
Subdivision Kenswick
MLS Listing ID 49044076
Sold Date 09/18/24
Style Traditional
Bedrooms 3
Full Baths 2
HOA Fees $21/ann
HOA Y/N 1
Year Built 1983
Lot Size 6,900 Sqft
Property Description
Welcome to this charming three-bedroom home with a den, nestled in the desirable Kenswick neighborhood of Humble, Texas. Boasting a recently installed AC unit, a nearly new roof, and double-paned windows throughout, this residence blends modern comfort with classic appeal.
As you step inside, you're greeted by a spacious open layout living room, dining area, and kitchen, creating an inviting space for gatherings and everyday living.
The kitchen features ample cabinet space, perfect for culinary enthusiasts. Each of the three bedrooms is generously sized and filled with natural light, providing a relaxing retreat for every member of the household.
Outside, the property boasts a well-maintained yard with potential for outdoor entertainment or gardening. Located in Kenswick, you'll enjoy a community known for its friendly atmosphere and convenient access to local amenities, schools, and parks.
To truly appreciate all that this home has to offer, we invite you to schedule a tour today.
Location
State TX
County Harris
Area Humble Area West
Rooms
Other Rooms Den, Family Room
Den/Bedroom Plus 4
Kitchen Breakfast Bar
Interior
Heating Central Electric
Cooling Central Electric
Exterior
Parking Features Attached Garage
Garage Spaces 2.0
Roof Type Other
Private Pool No
Building
Lot Description Other
Story 1
Foundation Slab
Lot Size Range 0 Up To 1/4 Acre
Water Water District
Structure Type Brick
New Construction No
Schools
Elementary Schools Jones Elementary School (Aldine)
Middle Schools Jones Middle School (Aldine)
High Schools Nimitz High School (Aldine)
School District 1 - Aldine
Others
Senior Community No
Restrictions Deed Restrictions
Tax ID 113-886-000-0016
Acceptable Financing Cash Sale, Conventional, FHA, Investor, VA
Disclosures Sellers Disclosure
Listing Terms Cash Sale, Conventional, FHA, Investor, VA
Financing Cash Sale,Conventional,FHA,Investor,VA
Special Listing Condition Sellers Disclosure
Read Less
Want to know what your home might be worth? Contact us for a FREE valuation!

Our team is ready to help you sell your home for the highest possible price ASAP

Bought with Alumbra Properties





