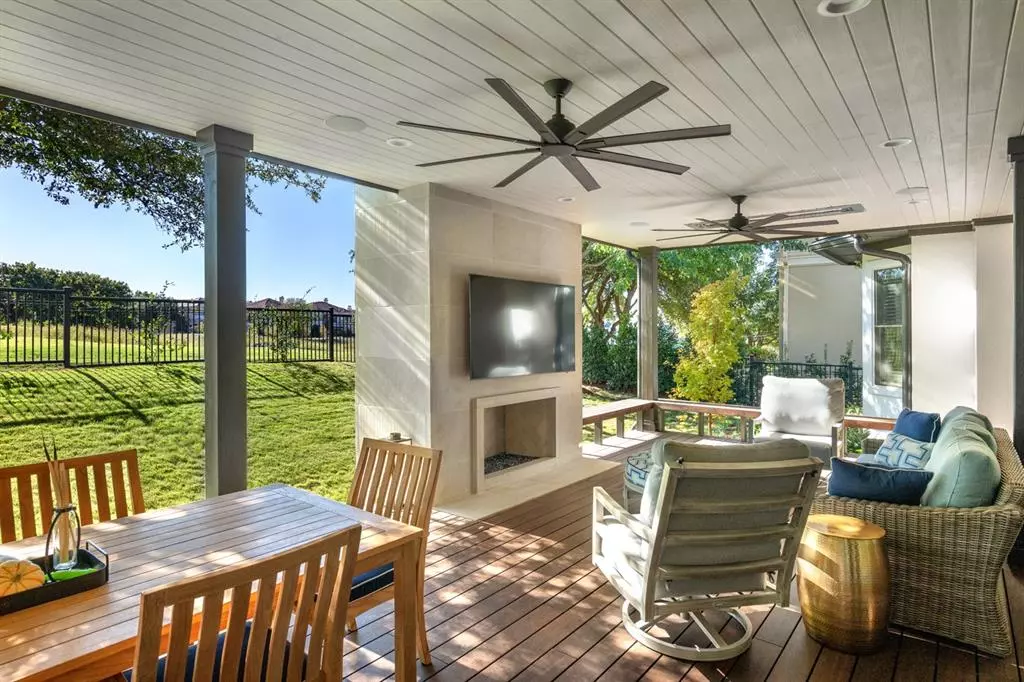$1,595,000
For more information regarding the value of a property, please contact us for a free consultation.
4798 Byron Circle Irving, TX 75038
6 Beds
6 Baths
4,782 SqFt
Key Details
Property Type Single Family Home
Sub Type Single Family Residence
Listing Status Sold
Purchase Type For Sale
Square Footage 4,782 sqft
Price per Sqft $333
Subdivision Enclave At Tpc Las Colinas 02
MLS Listing ID 20548069
Sold Date 09/20/24
Style French,Traditional
Bedrooms 6
Full Baths 5
Half Baths 1
HOA Fees $628/ann
HOA Y/N Mandatory
Year Built 2007
Annual Tax Amount $26,499
Lot Size 0.281 Acres
Acres 0.2807
Property Description
Nestled along the 17th hole of the prestigious TPC Golf Course in Las Colinas, this custom home epitomizes luxury. Boasting a spacious primary bedroom with elegant ensuite bath, the residence features a downstairs guest room for family & friends. The open-concept kitchen flows into the living area, perfect for entertaining. Step outside onto the new awe-inspiring deck, complete with fireplace, heaters, fan, and grill, providing an idyllic setting for al fresco gatherings. With a total of six bedrooms, this home offers ample space for family and guests. The upstairs living area, media and screened in balcony provides a retreat, while downstairs office and formal dining room cater to lifestyle needs. Security and exclusivity are paramount in this gated and guarded community, along with a neighborhood park and putting green. The three-car garage & circular driveway offer room for everyone. Join the Nelson Sports Club & take your included golf cart to dining, tennis, golf, spa & the pool!
Location
State TX
County Dallas
Community Park, Perimeter Fencing, Playground, Sidewalks, Other
Direction From 114 go South on MacArthur. Left at Windsor View.. Guard requires ID and agent to accompany all showings. Left on Windsor View, left on Byron Circle. Home is on the left.
Rooms
Dining Room 2
Interior
Interior Features Built-in Wine Cooler, Cable TV Available, Chandelier, Decorative Lighting, Dry Bar, Eat-in Kitchen, Flat Screen Wiring, Granite Counters, High Speed Internet Available, Kitchen Island, Multiple Staircases, Open Floorplan, Pantry, Walk-In Closet(s)
Heating Central, Fireplace(s), Natural Gas
Cooling Ceiling Fan(s), Central Air, Gas, Zoned
Flooring Carpet, Hardwood, Tile, Wood
Fireplaces Number 3
Fireplaces Type Bedroom, Gas Logs, Living Room, Master Bedroom, Outside, Wood Burning
Equipment Generator, List Available
Appliance Dishwasher, Disposal, Gas Cooktop, Gas Oven, Microwave, Convection Oven, Double Oven, Refrigerator
Heat Source Central, Fireplace(s), Natural Gas
Laundry Gas Dryer Hookup, Utility Room, Full Size W/D Area, Washer Hookup
Exterior
Exterior Feature Attached Grill, Balcony, Built-in Barbecue, Covered Patio/Porch, Gas Grill, Rain Gutters, Lighting, Outdoor Grill, Outdoor Kitchen
Garage Spaces 3.0
Fence Back Yard, Wrought Iron
Community Features Park, Perimeter Fencing, Playground, Sidewalks, Other
Utilities Available Cable Available, City Sewer, City Water, Curbs, Individual Gas Meter, Sidewalk, Underground Utilities
Roof Type Slate,Tile
Total Parking Spaces 3
Garage Yes
Building
Lot Description Corner Lot, Landscaped, On Golf Course, Sprinkler System, Subdivision
Story Two
Foundation Pillar/Post/Pier
Level or Stories Two
Structure Type Stucco,Other
Schools
Elementary Schools Farine
Middle Schools Travis
High Schools Macarthur
School District Irving Isd
Others
Restrictions Development
Ownership John Kinnaman
Acceptable Financing Cash, Conventional
Listing Terms Cash, Conventional
Financing Conventional
Special Listing Condition Aerial Photo
Read Less
Want to know what your home might be worth? Contact us for a FREE valuation!

Our team is ready to help you sell your home for the highest possible price ASAP

©2025 North Texas Real Estate Information Systems.
Bought with Non-Mls Member • NON MLS





