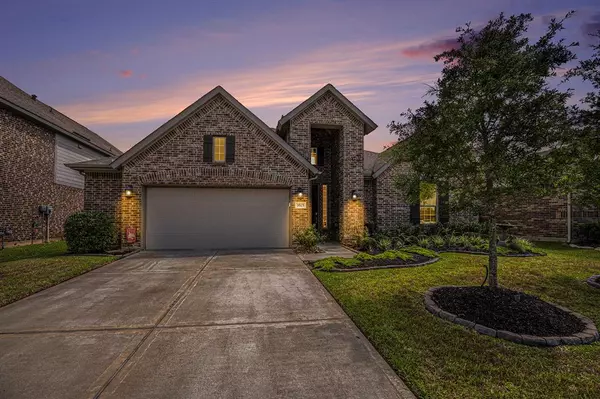$399,950
For more information regarding the value of a property, please contact us for a free consultation.
3515 Willow Hills WAY Richmond, TX 77406
3 Beds
2.1 Baths
2,434 SqFt
Key Details
Property Type Single Family Home
Listing Status Sold
Purchase Type For Sale
Square Footage 2,434 sqft
Price per Sqft $164
Subdivision Mccrary Meadows Sec 2
MLS Listing ID 27579994
Sold Date 09/20/24
Style Traditional
Bedrooms 3
Full Baths 2
Half Baths 1
HOA Fees $50/ann
HOA Y/N 1
Year Built 2020
Annual Tax Amount $9,150
Tax Year 2023
Lot Size 7,434 Sqft
Acres 0.1707
Property Description
STUNNING home, perfectly situated just steps from the community pool, park, and recreational courts! NO carpet in the main living areas, ensuring easy maintenance and a sleek look. The inviting living room is highlighted by a beautiful fireplace and an abundance of windows that fill the space with natural light. It seamlessly flows into the kitchen, which boasts stainless appliances, granite counters, and a large island with seating. The primary bedroom is a spacious retreat, featuring an ensuite bath with dual sinks, stand-alone shower, and a walk-in closet. The dedicated home office space is perfect for remote work or study. Additionally, there are 2 more well-appointed bedrooms, providing ample space for everyone. Outside, you'll find a covered patio with a speaker system and a fully fenced green space for privacy and play The 22KW whole home generator ensures uninterrupted power, providing peace of mind.
Location
State TX
County Fort Bend
Area Fort Bend County North/Richmond
Rooms
Bedroom Description En-Suite Bath,Primary Bed - 1st Floor,Walk-In Closet
Other Rooms Home Office/Study, Kitchen/Dining Combo, Living Area - 1st Floor, Living/Dining Combo, Utility Room in House
Master Bathroom Half Bath, Primary Bath: Double Sinks, Primary Bath: Shower Only, Secondary Bath(s): Tub/Shower Combo, Vanity Area
Kitchen Breakfast Bar, Island w/o Cooktop, Kitchen open to Family Room, Pantry
Interior
Interior Features Crown Molding, Window Coverings
Heating Central Gas
Cooling Central Gas
Flooring Carpet
Fireplaces Number 1
Exterior
Exterior Feature Back Green Space, Back Yard, Back Yard Fenced, Covered Patio/Deck
Parking Features Attached Garage
Garage Spaces 2.0
Roof Type Composition
Private Pool No
Building
Lot Description Subdivision Lot
Faces Southeast
Story 1
Foundation Slab
Lot Size Range 0 Up To 1/4 Acre
Water Water District
Structure Type Brick
New Construction No
Schools
Elementary Schools Frost Elementary School (Lamar)
Middle Schools Briscoe Junior High School
High Schools Foster High School
School District 33 - Lamar Consolidated
Others
HOA Fee Include Grounds,Other,Recreational Facilities
Senior Community No
Restrictions Deed Restrictions
Tax ID 5296-02-001-0240-901
Ownership Full Ownership
Energy Description Ceiling Fans
Acceptable Financing Cash Sale, Conventional, FHA, VA
Tax Rate 2.6581
Disclosures Mud, Sellers Disclosure
Listing Terms Cash Sale, Conventional, FHA, VA
Financing Cash Sale,Conventional,FHA,VA
Special Listing Condition Mud, Sellers Disclosure
Read Less
Want to know what your home might be worth? Contact us for a FREE valuation!

Our team is ready to help you sell your home for the highest possible price ASAP

Bought with Roller Realty





