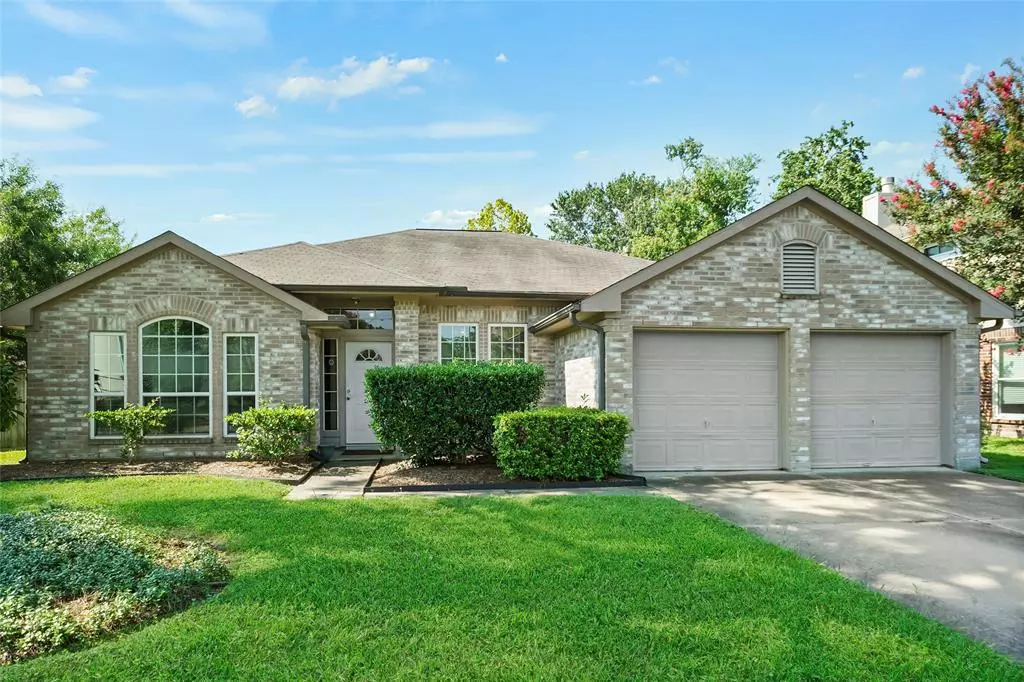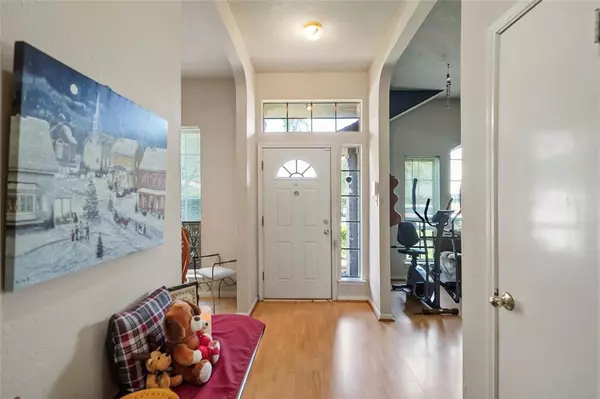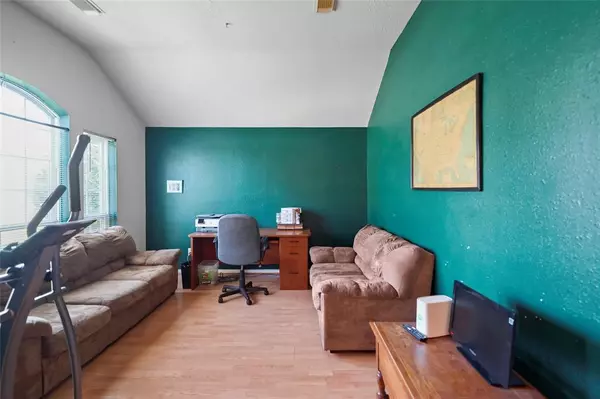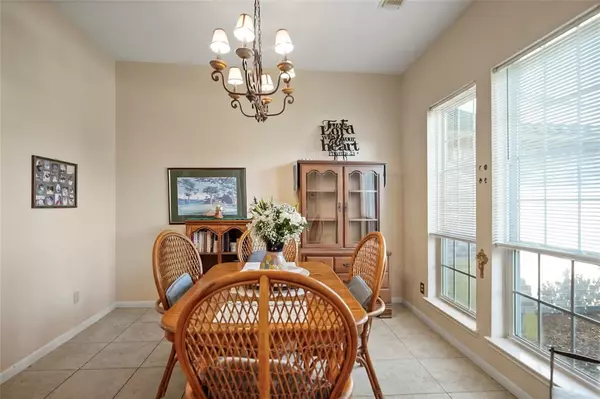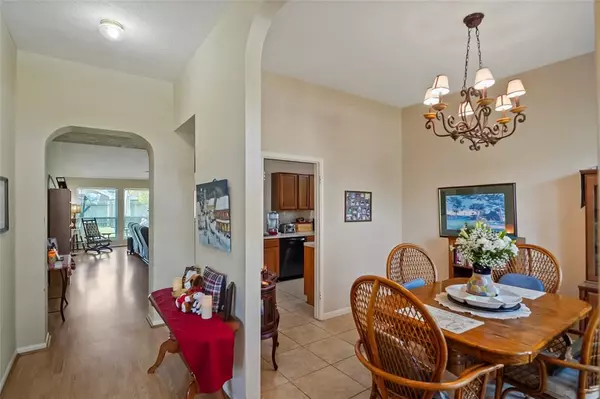$250,000
For more information regarding the value of a property, please contact us for a free consultation.
3415 Vandyke DR Spring, TX 77388
4 Beds
2 Baths
2,250 SqFt
Key Details
Property Type Single Family Home
Listing Status Sold
Purchase Type For Sale
Square Footage 2,250 sqft
Price per Sqft $114
Subdivision Dove Meadows
MLS Listing ID 11558718
Sold Date 09/17/24
Style Traditional
Bedrooms 4
Full Baths 2
HOA Fees $26/ann
HOA Y/N 1
Year Built 1992
Annual Tax Amount $6,232
Tax Year 2023
Lot Size 8,462 Sqft
Acres 0.1943
Property Description
Welcome to your dream home! This stunning one-story property, offers an impressive 2,250 sq ft of living space. With four spacious bedrooms and two well-appointed bathrooms, this home is perfect for families or anyone in need of extra space. The primary bathroom features a luxurious walk-in tub, dual sinks, and a separate shower for your comfort and convenience. Enjoy the abundant natural light from upgraded windows throughout the home. The large floor plan provides a seamless flow between living areas, including a cozy gas fireplace in the family room, ideal for relaxing evenings. A versatile home office or formal living area adds additional functionality to the space. Complete with a two-car garage, this property delivers both style and practicality. Don't miss out on this incredible opportunity to own a beautiful home at a spectacular price. Schedule your showing today and experience all this lovely property has to offer!
Location
State TX
County Harris
Area Spring/Klein
Rooms
Bedroom Description 2 Bedrooms Down,All Bedrooms Down,Primary Bed - 1st Floor,Walk-In Closet
Other Rooms Breakfast Room, Family Room, Formal Dining, Home Office/Study, Utility Room in House
Master Bathroom Primary Bath: Double Sinks, Primary Bath: Jetted Tub, Primary Bath: Separate Shower
Interior
Heating Central Gas
Cooling Central Electric
Flooring Carpet, Tile
Fireplaces Number 1
Fireplaces Type Gas Connections
Exterior
Parking Features Attached Garage
Garage Spaces 2.0
Garage Description Double-Wide Driveway
Roof Type Composition
Street Surface Concrete,Curbs,Gutters
Private Pool No
Building
Lot Description Subdivision Lot
Story 1
Foundation Slab
Lot Size Range 0 Up To 1/4 Acre
Water Water District
Structure Type Brick,Cement Board
New Construction No
Schools
Elementary Schools Kreinhop Elementary School
Middle Schools Schindewolf Intermediate School
High Schools Klein Collins High School
School District 32 - Klein
Others
Senior Community No
Restrictions Deed Restrictions
Tax ID 115-877-001-0008
Energy Description Ceiling Fans,Digital Program Thermostat,Insulated/Low-E windows
Acceptable Financing Cash Sale, Conventional, FHA
Tax Rate 2.3615
Disclosures Mud, Sellers Disclosure
Listing Terms Cash Sale, Conventional, FHA
Financing Cash Sale,Conventional,FHA
Special Listing Condition Mud, Sellers Disclosure
Read Less
Want to know what your home might be worth? Contact us for a FREE valuation!

Our team is ready to help you sell your home for the highest possible price ASAP

Bought with RE/MAX Universal

