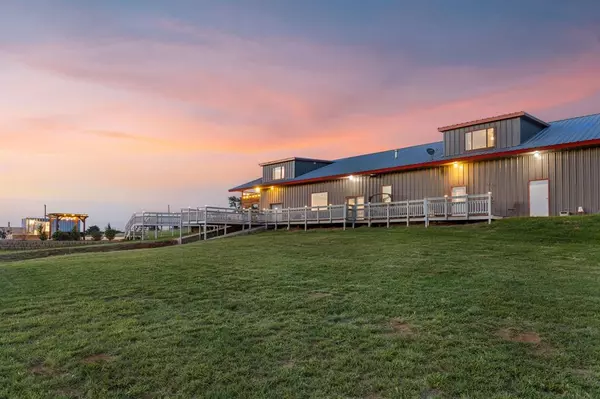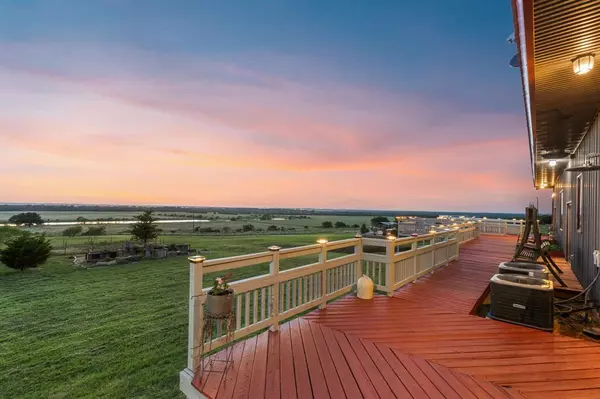$1,445,000
For more information regarding the value of a property, please contact us for a free consultation.
793 Morris Road Byers, TX 76357
4 Beds
4 Baths
5,167 SqFt
Key Details
Property Type Single Family Home
Sub Type Farm/Ranch
Listing Status Sold
Purchase Type For Sale
Square Footage 5,167 sqft
Price per Sqft $279
Subdivision Byers Bros Sd
MLS Listing ID 20654945
Sold Date 08/23/24
Style Barndominium,Modern Farmhouse
Bedrooms 4
Full Baths 4
HOA Y/N None
Year Built 2015
Annual Tax Amount $9,972
Lot Size 181.820 Acres
Acres 181.82
Property Description
ONE OF A KIND property, 181 acres with abundant wildlife located on the Wichita River. Immaculate home with 22 ft ceiling in open living, kitchen, dining, with built-ins & gas stove. Amazing utility with pantry, laundry, tons of storage with dual access thru barn doors. 4 bedrooms, 4 bonus rooms, recreational loft & safe room. Outdoor kitchen with grill, pizza oven, fridge, sink, fire pit & large deck is an Entertainer's Paradise. Huge 4 car, RV accessible insulated garage, well, ponds, solar panels, 50x54 shop + outbuildings. Berm for target practice from deck. Animal pens, chicken coops, & gardens. Come make your home or Corporate Retreat. Relax poolside, enjoy big Texas skies, amazing VIEWS & incredible sunsets!
Location
State TX
County Clay
Direction From Petrolia take Petrolia Rd it turns slightly left and becomes TX 79 N Waurika Fwy follow TX 79 N*approximately 20.9 miles*Turn left onto Morris Rd*0.6 mi*Arrive at 793 Morris Rd*Look for Sign
Rooms
Dining Room 1
Interior
Interior Features Built-in Features, Built-in Wine Cooler, Cable TV Available, Cathedral Ceiling(s), Chandelier, Decorative Lighting, Double Vanity, Flat Screen Wiring, Granite Counters, High Speed Internet Available, Kitchen Island, Loft, Multiple Staircases, Open Floorplan, Pantry, Tile Counters, Vaulted Ceiling(s), Walk-In Closet(s), Wet Bar, Wired for Data
Heating Electric, Fireplace Insert
Cooling Ceiling Fan(s), Central Air, Electric
Flooring Carpet, Concrete, Luxury Vinyl Plank
Fireplaces Number 1
Fireplaces Type Blower Fan, Gas, Great Room
Equipment DC Well Pump, Fuel Tank(s), Satellite Dish
Appliance Built-in Gas Range, Dishwasher, Disposal, Electric Oven, Electric Water Heater, Gas Range, Microwave, Convection Oven, Double Oven, Plumbed For Gas in Kitchen, Vented Exhaust Fan, Water Filter, Water Purifier, Water Softener
Heat Source Electric, Fireplace Insert
Laundry Electric Dryer Hookup, Utility Room, Full Size W/D Area, Washer Hookup
Exterior
Exterior Feature Attached Grill, Built-in Barbecue, Covered Patio/Porch, Fire Pit, Garden(s), Gas Grill, Rain Gutters, Lighting, Outdoor Grill, Outdoor Kitchen, Outdoor Living Center, Outdoor Shower, RV/Boat Parking, Stable/Barn, Storage, Storm Cellar
Garage Spaces 4.0
Carport Spaces 2
Fence Barbed Wire, Cross Fenced, Fenced, Full, Gate, Metal, Perimeter, Pipe
Pool Cabana, Gunite, Heated, In Ground, Outdoor Pool, Pool Cover, Pool Sweep, Pool/Spa Combo, Pump, Separate Spa/Hot Tub, Solar Cover, Sport, Water Feature, Waterfall
Utilities Available Co-op Electric, Gravel/Rock, Outside City Limits, Septic, Well
Waterfront Description River Front
Roof Type Metal
Street Surface Gravel
Total Parking Spaces 6
Garage Yes
Private Pool 1
Building
Lot Description Acreage, Agricultural, Bottom, Cleared, Gullies, Hilly, Lrg. Backyard Grass, Many Trees, Tank/ Pond, Undivided
Story Two
Foundation Slab
Level or Stories Two
Structure Type Metal Siding
Schools
Elementary Schools Petrolia
High Schools Petrolia
School District Petrolia Isd
Others
Restrictions No Known Restriction(s)
Ownership Johnson
Acceptable Financing 1031 Exchange, Cash, Conventional, Federal Land Bank
Listing Terms 1031 Exchange, Cash, Conventional, Federal Land Bank
Financing Conventional
Special Listing Condition Aerial Photo, Survey Available
Read Less
Want to know what your home might be worth? Contact us for a FREE valuation!

Our team is ready to help you sell your home for the highest possible price ASAP

©2024 North Texas Real Estate Information Systems.
Bought with Sonya Smith • Sonya Smith Real Estate Group





