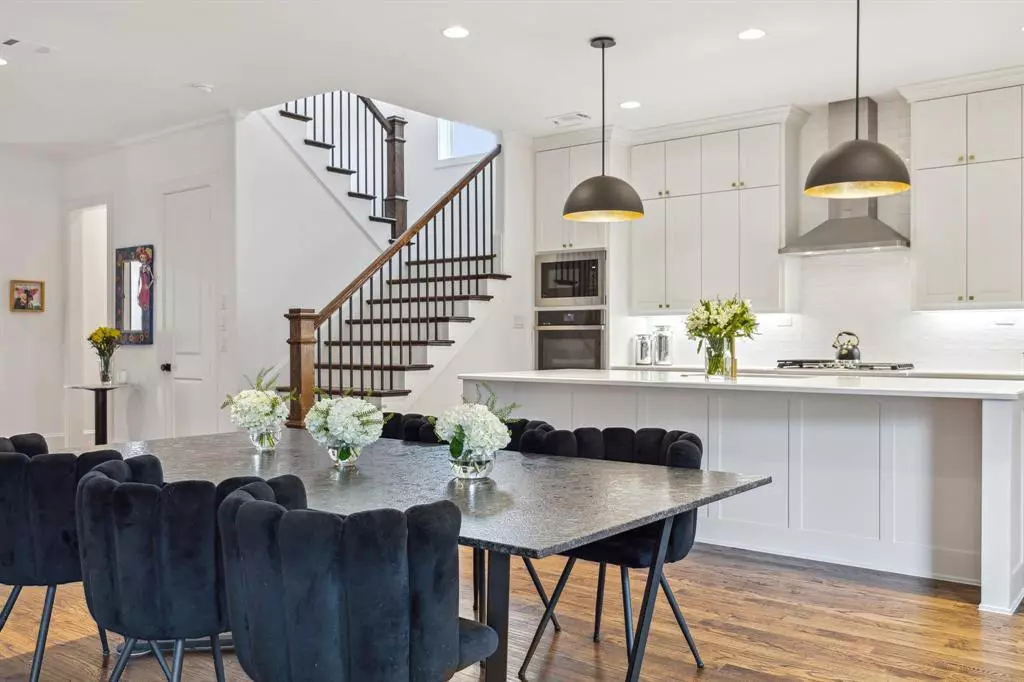$995,000
For more information regarding the value of a property, please contact us for a free consultation.
5843 La Vista Drive Dallas, TX 75206
3 Beds
3 Baths
3,040 SqFt
Key Details
Property Type Single Family Home
Sub Type Single Family Residence
Listing Status Sold
Purchase Type For Sale
Square Footage 3,040 sqft
Price per Sqft $327
Subdivision M Bird Add
MLS Listing ID 20625666
Sold Date 08/22/24
Style Contemporary/Modern
Bedrooms 3
Full Baths 2
Half Baths 1
HOA Y/N None
Year Built 2022
Annual Tax Amount $19,815
Lot Size 4,007 Sqft
Acres 0.092
Property Description
Looking for that New York City feeling? This house is in a quaint, quiet neighborhood on a tree lined street within walking distance to restaurants & the Dallas nightlife. This 3 bed, 2 & one half bath, home is adorned with elegant hard wood floors & open floor plan. The primary suite is a show stopper boasting a luxurious, large spa-inspired bath, freestanding tub & spacious closet. An office, family room & versatile game room add to the expansive layout. The modern kitchen showcases quartz ctops, lg island with a farm sink, double ovens, & butler's pantry has wine fridge & extra sink. Convenience is included with a strategically placed utility room upstairs near all the bedrooms. Outdoors features a covered patio & spacious yard. The storage space under the stairs can be converted to a room just for dogs with an oversized dog door leading to the dog run. Every detail meticulously selected for contemporary elegance. Located near downtown Dallas, White Rock Lake, & lower Greenville.
Location
State TX
County Dallas
Direction See GPS
Rooms
Dining Room 1
Interior
Interior Features Built-in Wine Cooler, Chandelier, Eat-in Kitchen, High Speed Internet Available, Kitchen Island, Open Floorplan, Pantry, Walk-In Closet(s)
Heating Central, Zoned
Cooling Ceiling Fan(s), Central Air, Electric
Flooring Carpet, Ceramic Tile, Wood
Fireplaces Number 1
Fireplaces Type Family Room, Gas Starter
Appliance Built-in Refrigerator, Dishwasher, Disposal, Electric Oven, Gas Cooktop, Double Oven
Heat Source Central, Zoned
Exterior
Exterior Feature Covered Patio/Porch, Dog Run, Rain Gutters, Private Yard
Garage Spaces 2.0
Fence Wood
Utilities Available City Sewer, City Water, Electricity Available, Individual Gas Meter, Individual Water Meter, Underground Utilities
Roof Type Composition
Total Parking Spaces 2
Garage Yes
Building
Lot Description Interior Lot
Story Two
Foundation Pillar/Post/Pier, Slab
Level or Stories Two
Structure Type Brick,Siding
Schools
Elementary Schools Geneva Heights
Middle Schools Long
High Schools Woodrow Wilson
School District Dallas Isd
Others
Ownership see agent
Acceptable Financing Cash, Conventional
Listing Terms Cash, Conventional
Financing Conventional
Read Less
Want to know what your home might be worth? Contact us for a FREE valuation!

Our team is ready to help you sell your home for the highest possible price ASAP

©2025 North Texas Real Estate Information Systems.
Bought with Jason Clark • Briggs Freeman Sotheby's Int'l





