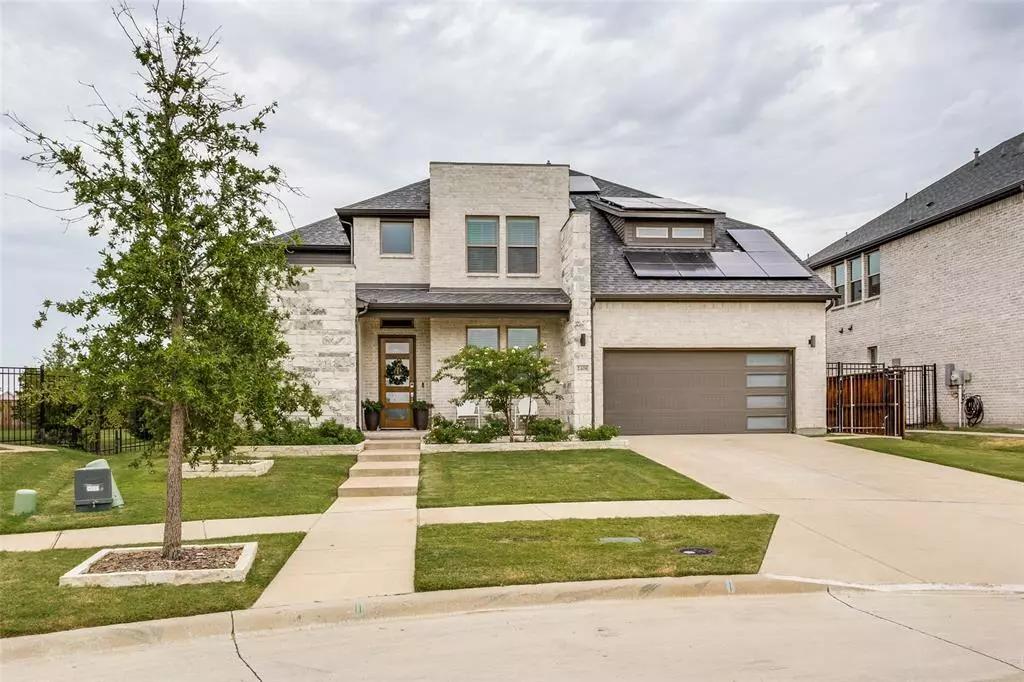$949,950
For more information regarding the value of a property, please contact us for a free consultation.
2408 Horsetail Road Frisco, TX 75033
4 Beds
4 Baths
3,559 SqFt
Key Details
Property Type Single Family Home
Sub Type Single Family Residence
Listing Status Sold
Purchase Type For Sale
Square Footage 3,559 sqft
Price per Sqft $266
Subdivision Hollyhock Ph 2
MLS Listing ID 20672599
Sold Date 08/09/24
Style Contemporary/Modern
Bedrooms 4
Full Baths 3
Half Baths 1
HOA Fees $191/qua
HOA Y/N Mandatory
Year Built 2020
Lot Size 10,628 Sqft
Acres 0.244
Lot Dimensions TBV
Property Description
The moment you arrive you will be greeted with pristine landscaping, front porch to enjoy the sunsets. Step inside to this impeccably maintained home with engineered hardwood to the main living areas. Executive study with double glass doors. Guest bedroom with walk in closet. Full bathroom with double shower and quartz counters. Soaring ceilings in the family room with designer fireplace. Gourmet kitchen with stainless steel appliances including a gas cooktop, island, butler's pantry, and a walk-in pantry. Granite counters and subway tile backsplash. Laundry room with built in cabinets and mud bench. Primary bedroom with en suite includes dual vanities and a makeup vanity, granite counters, walk-in shower, and closet. Upstairs game room and media room. Two bedrooms with a jack and jill bath, powder room, walk-in closets. Extended covered patio and covered gazebo and Cal Spa that will remain with the sale of the home. 2 car extra deep garage. Solar panels will be conveyed with the sale.
Location
State TX
County Denton
Community Club House, Community Pool, Fitness Center, Golf, Jogging Path/Bike Path, Park, Playground
Direction From Hollyhock Road follow the circle to head east on Tumblegrass Road, becomes Buttonwood Road which becomes Horsetail Road
Rooms
Dining Room 1
Interior
Interior Features Cable TV Available, Decorative Lighting, High Speed Internet Available, Smart Home System, Vaulted Ceiling(s)
Heating Central, Natural Gas
Cooling Ceiling Fan(s), Central Air, Electric
Flooring Carpet, Ceramic Tile, Wood
Fireplaces Number 1
Fireplaces Type Electric
Appliance Dishwasher, Disposal, Gas Cooktop, Microwave, Convection Oven, Double Oven, Tankless Water Heater, Vented Exhaust Fan
Heat Source Central, Natural Gas
Laundry Electric Dryer Hookup, Utility Room, Full Size W/D Area, Washer Hookup
Exterior
Exterior Feature Covered Patio/Porch, Rain Gutters
Garage Spaces 2.0
Fence Back Yard, Wood, Wrought Iron
Community Features Club House, Community Pool, Fitness Center, Golf, Jogging Path/Bike Path, Park, Playground
Utilities Available Alley, City Sewer, City Water, Sidewalk, Underground Utilities
Roof Type Composition
Total Parking Spaces 2
Garage Yes
Building
Lot Description Few Trees, Interior Lot, Lrg. Backyard Grass, Sprinkler System, Subdivision
Story Two
Foundation Slab
Level or Stories Two
Structure Type Brick
Schools
Elementary Schools Minett
Middle Schools Wilkinson
High Schools Panther Creek
School District Frisco Isd
Others
Ownership See Agent
Acceptable Financing Cash, Conventional
Listing Terms Cash, Conventional
Financing Cash
Read Less
Want to know what your home might be worth? Contact us for a FREE valuation!

Our team is ready to help you sell your home for the highest possible price ASAP

©2025 North Texas Real Estate Information Systems.
Bought with Amy Turner • Southern Collective Realty

