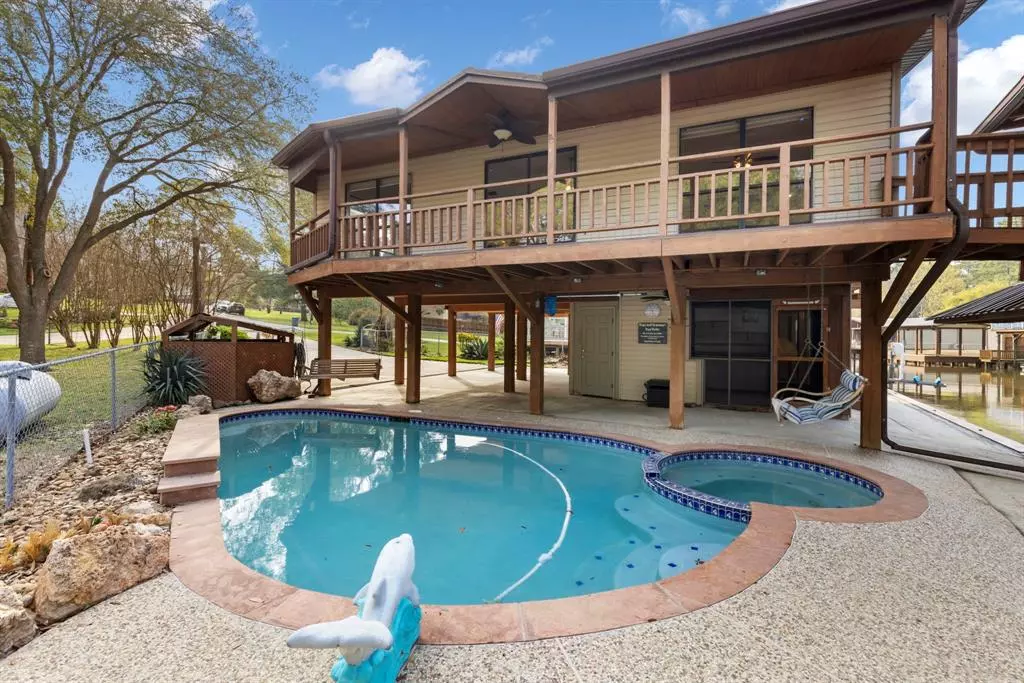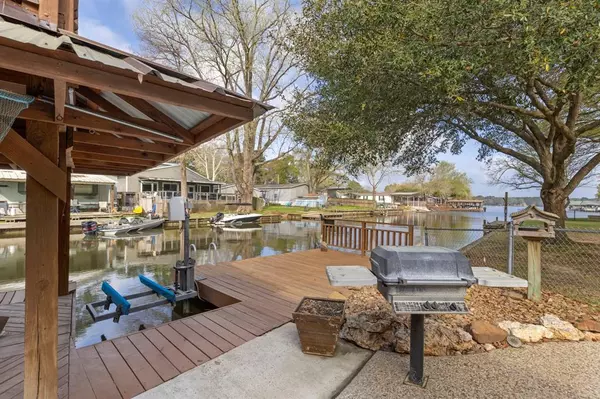$399,000
For more information regarding the value of a property, please contact us for a free consultation.
13125 Mariners CT Willis, TX 77318
2 Beds
2.1 Baths
2,165 SqFt
Key Details
Property Type Single Family Home
Listing Status Sold
Purchase Type For Sale
Square Footage 2,165 sqft
Price per Sqft $163
Subdivision Shadow Bay
MLS Listing ID 81923643
Sold Date 08/02/24
Style Traditional
Bedrooms 2
Full Baths 2
Half Baths 1
HOA Fees $29/mo
HOA Y/N 1
Year Built 1994
Annual Tax Amount $5,135
Tax Year 2023
Lot Size 4,923 Sqft
Acres 0.113
Property Description
Beat the Texas heat in this stunning waterfront retreat! Boasting a covered boat slip and two jet ski lifts, this property is a water sports enthusiast's dream. Dive into fun with your own private saltwater pool and relax on the spacious upper deck while enjoying picturesque lake views. Inside, the open main floor plan offers a seamless flow between the living, dining, and kitchen areas. The main floor also hosts a luxurious primary bedroom with French doors opening to a private balcony. Upstairs, find a versatile bunk room and an additional bedroom. The entry level features a screened room, utility/flex room, and easy pool access. Schedule your viewing today and fall in love with this captivating home!
Location
State TX
County Montgomery
Area Lake Conroe Area
Rooms
Bedroom Description All Bedrooms Up,Primary Bed - 1st Floor
Other Rooms 1 Living Area, Gameroom Up, Living Area - 1st Floor, Living/Dining Combo, Utility Room in House
Master Bathroom Half Bath, Primary Bath: Double Sinks, Primary Bath: Shower Only, Secondary Bath(s): Shower Only
Den/Bedroom Plus 3
Kitchen Breakfast Bar, Kitchen open to Family Room
Interior
Interior Features Alarm System - Owned, Balcony, Dryer Included, Refrigerator Included, Spa/Hot Tub, Washer Included
Heating Central Electric
Cooling Central Electric
Flooring Tile, Wood
Exterior
Exterior Feature Balcony, Covered Patio/Deck, Partially Fenced, Patio/Deck, Spa/Hot Tub
Carport Spaces 3
Garage Description Boat Parking, Driveway Gate
Pool Heated, In Ground, Salt Water
Waterfront Description Boat Slip,Bulkhead,Canal Front,Canal View,Lake View,Wood Bulkhead
Roof Type Other
Street Surface Asphalt,Concrete
Private Pool Yes
Building
Lot Description Cul-De-Sac, Water View, Waterfront
Story 2
Foundation On Stilts
Lot Size Range 0 Up To 1/4 Acre
Sewer Public Sewer
Water Public Water
Structure Type Vinyl,Wood
New Construction No
Schools
Elementary Schools C.C. Hardy Elementary School
Middle Schools Lynn Lucas Middle School
High Schools Willis High School
School District 56 - Willis
Others
HOA Fee Include Other
Senior Community No
Restrictions Deed Restrictions,Restricted
Tax ID 8627-00-29347
Ownership Full Ownership
Energy Description Ceiling Fans,Digital Program Thermostat
Acceptable Financing Cash Sale, Conventional, Investor
Tax Rate 1.6258
Disclosures Estate, Sellers Disclosure
Listing Terms Cash Sale, Conventional, Investor
Financing Cash Sale,Conventional,Investor
Special Listing Condition Estate, Sellers Disclosure
Read Less
Want to know what your home might be worth? Contact us for a FREE valuation!

Our team is ready to help you sell your home for the highest possible price ASAP

Bought with Non-MLS





