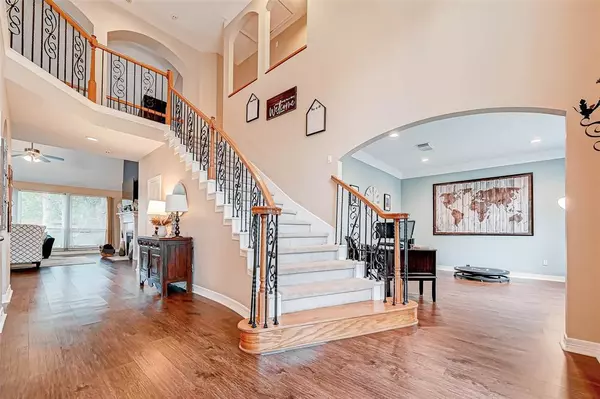$475,000
For more information regarding the value of a property, please contact us for a free consultation.
14302 Hartshill DR Houston, TX 77044
4 Beds
3.1 Baths
3,700 SqFt
Key Details
Property Type Single Family Home
Listing Status Sold
Purchase Type For Sale
Square Footage 3,700 sqft
Price per Sqft $127
Subdivision Summerwood Sec 02 Lakes Villag
MLS Listing ID 65967417
Sold Date 08/02/24
Style Traditional
Bedrooms 4
Full Baths 3
Half Baths 1
HOA Fees $77/ann
HOA Y/N 1
Year Built 1997
Annual Tax Amount $9,923
Tax Year 2023
Lot Size 9,959 Sqft
Acres 0.2286
Property Description
Beautiful Ashton Woods Home with a two-story dramatic entry. Curved wrought iron staircase. Luxury vinyl wood plank flooring flows throughout the downstairs creating a very open feel. Large formal dining room and study/office room flank the entry. Huge gourmet kitchen with a large island, professional series stainless appliances, granite counters and tons of cabinet space. Two story family room is open to the kitchen and breakfast area and will be a wonderful space to entertain. Large master suite is downstairs. Gameroom and engineered soundproof media room up. There is a hidden storage closet behind a bookshelf in one of the bedrooms upstairs. Neutral colors throughout. Backyard is large enough for a pool. Just a short walking distance to the ponds.
Location
State TX
County Harris
Community Summerwood
Area Summerwood/Lakeshore
Rooms
Bedroom Description Primary Bed - 1st Floor,Walk-In Closet
Other Rooms 1 Living Area, Breakfast Room, Formal Dining, Gameroom Up, Home Office/Study, Media, Utility Room in House
Master Bathroom Primary Bath: Double Sinks, Primary Bath: Separate Shower, Primary Bath: Soaking Tub
Kitchen Island w/o Cooktop, Kitchen open to Family Room, Pantry
Interior
Interior Features Alarm System - Owned, High Ceiling
Heating Central Gas
Cooling Central Electric
Flooring Carpet, Tile, Vinyl Plank
Fireplaces Number 1
Fireplaces Type Gas Connections, Gaslog Fireplace
Exterior
Parking Features Detached Garage
Garage Spaces 2.0
Garage Description Extra Driveway
Roof Type Composition
Street Surface Concrete,Curbs,Gutters
Private Pool No
Building
Lot Description Subdivision Lot, Wooded
Story 2
Foundation Slab
Lot Size Range 0 Up To 1/4 Acre
Water Water District
Structure Type Brick
New Construction No
Schools
Elementary Schools Summerwood Elementary School
Middle Schools Woodcreek Middle School
High Schools Summer Creek High School
School District 29 - Humble
Others
Senior Community No
Restrictions Deed Restrictions
Tax ID 118-755-001-0003
Energy Description Energy Star Appliances,Radiant Attic Barrier
Acceptable Financing Cash Sale, Conventional, FHA, VA
Tax Rate 2.3152
Disclosures Mud, Sellers Disclosure
Listing Terms Cash Sale, Conventional, FHA, VA
Financing Cash Sale,Conventional,FHA,VA
Special Listing Condition Mud, Sellers Disclosure
Read Less
Want to know what your home might be worth? Contact us for a FREE valuation!

Our team is ready to help you sell your home for the highest possible price ASAP

Bought with Real Broker, LLC





