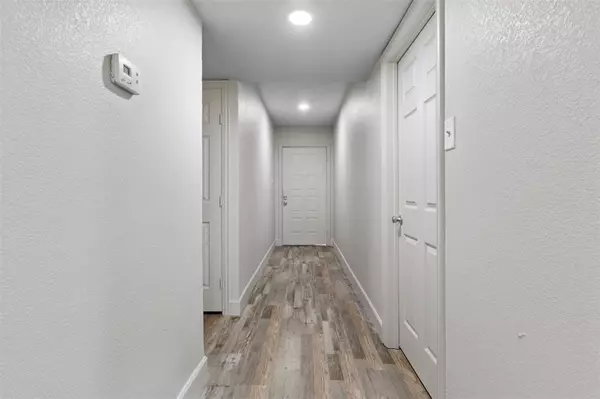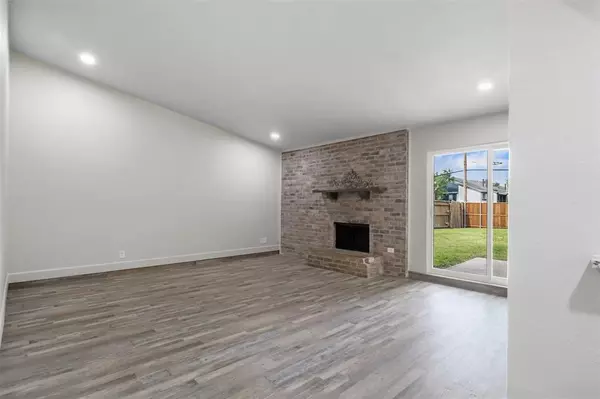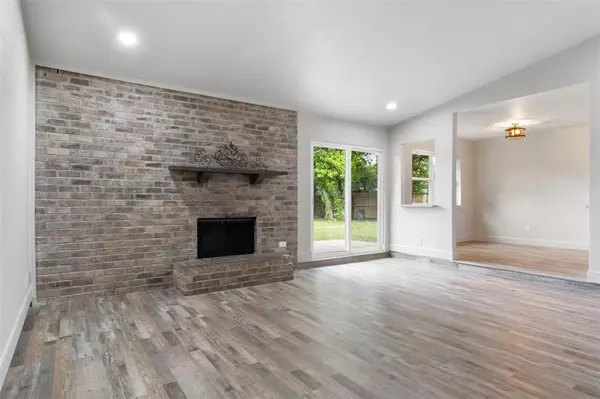$290,000
For more information regarding the value of a property, please contact us for a free consultation.
2505 Clearwood Drive Arlington, TX 76014
3 Beds
2 Baths
1,584 SqFt
Key Details
Property Type Single Family Home
Sub Type Single Family Residence
Listing Status Sold
Purchase Type For Sale
Square Footage 1,584 sqft
Price per Sqft $183
Subdivision High Park Village Add
MLS Listing ID 20620129
Sold Date 07/29/24
Bedrooms 3
Full Baths 2
HOA Y/N None
Year Built 1979
Annual Tax Amount $6,096
Lot Size 7,187 Sqft
Acres 0.165
Property Description
Welcome home! This beautifully renovated and modernized property offers 3 bedrooms, 2 bathrooms, and 1,584 sqft of living space. The open space layout is perfect for entertaining, featuring a new kitchen with stunning granite countertops and a wet bar. Enjoy the comfort of new flooring throughout—no carpet! Step outside to a huge backyard, ideal for outdoor activities and relaxation. Conveniently located near all major highways, minutes away from the airport and near Arlington's vibrant entertainment district. This home combines luxury and convenience in one perfect package. Don't miss out on this exceptional opportunity!
Location
State TX
County Tarrant
Direction 20 West- 360 North, exit Arkansas Ln. Turn left E Arkansas Ln., Left on Carter Dr., Right on Joanna Ln., Left on Clearwood Dr. house on left 2505 30 West- 360 South, exit Arkansas Ln. Turn Right Arkansas Ln., Left on Carter Dr., Right on Joanna Ln. Left on Clearwood Dr., house on left 2505
Rooms
Dining Room 1
Interior
Interior Features Cable TV Available, Decorative Lighting, Eat-in Kitchen, Granite Counters, High Speed Internet Available, Open Floorplan, Vaulted Ceiling(s), Walk-In Closet(s), Wet Bar
Heating Central, Electric
Cooling Central Air, Electric
Flooring Luxury Vinyl Plank
Fireplaces Number 1
Fireplaces Type Brick, Living Room
Appliance None
Heat Source Central, Electric
Laundry In Hall, Full Size W/D Area
Exterior
Garage Spaces 2.0
Fence Wood
Utilities Available Cable Available, City Sewer, City Water
Roof Type Shingle
Garage Yes
Building
Story One
Foundation Slab
Level or Stories One
Schools
Elementary Schools Adams
High Schools Sam Houston
School District Arlington Isd
Others
Ownership See Tax Records
Acceptable Financing Cash, Conventional, FHA, VA Loan
Listing Terms Cash, Conventional, FHA, VA Loan
Financing Conventional
Read Less
Want to know what your home might be worth? Contact us for a FREE valuation!

Our team is ready to help you sell your home for the highest possible price ASAP

©2025 North Texas Real Estate Information Systems.
Bought with Travis Nguyen • Rendon Realty, LLC





