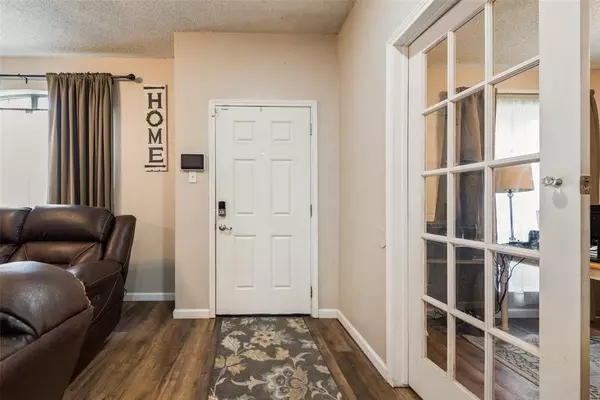$285,000
For more information regarding the value of a property, please contact us for a free consultation.
2704 Pioneer Lane Lancaster, TX 75146
3 Beds
2 Baths
1,760 SqFt
Key Details
Property Type Single Family Home
Sub Type Single Family Residence
Listing Status Sold
Purchase Type For Sale
Square Footage 1,760 sqft
Price per Sqft $161
Subdivision Meadowlands Rep
MLS Listing ID 20648631
Sold Date 07/23/24
Style Traditional
Bedrooms 3
Full Baths 2
HOA Y/N None
Year Built 1997
Annual Tax Amount $6,318
Lot Size 9,234 Sqft
Acres 0.212
Property Description
Gorgeous 1-story home in the renowned community of The Meadowlands in Lancaster, TX. This gem features A+ curb appeal with brick elevation & beautiful front lawn with large trees and lush green grass, complemented by a recently redone roof (2017). Inside, enjoy textured ceilings, vinyl flooring, & large windows throughout. The island kitchen boasts granite countertops, stainless steel appliances, an electric range, & breakfast bar. The family room complete with a vaulted ceiling & wood-burning, brick fireplace. A home study with French doors offers flexibility as a fourth bedroom with a Murphy bed. Large primary suite with separate sitting area overlooking the backyard. Fabulous en suite bath with walk-in shower and separate soaking tub. Three spacious bedrooms are conveniently located on the first floor. Step outside to the gorgeous backyard retreat with a covered patio, pergola for added shade, & sparkling pool. Zoned to Lancaster ISD & offering the added bonus of no back neighbors!
Location
State TX
County Dallas
Direction Drive northeast on S Dallas Ave, cont. onto S Lancaster Hutchins Rd. Slight left onto S Dallas Ave & turn left onto W Belt Line Rd. Cont. to N Houston School Rd & turn right. Drive N to Copperfield Ln & turn left. Turn right on Meadow Glen Ln, follow until it becomes Pioneer Ln. Destination on left.
Rooms
Dining Room 2
Interior
Interior Features Cable TV Available, Granite Counters, Kitchen Island
Heating Central, Electric
Cooling Ceiling Fan(s), Central Air, Electric
Flooring Tile, Vinyl
Fireplaces Number 1
Fireplaces Type Brick, Wood Burning
Appliance Dishwasher, Disposal, Electric Range, Microwave, Refrigerator
Heat Source Central, Electric
Laundry Electric Dryer Hookup, Washer Hookup
Exterior
Exterior Feature Covered Patio/Porch
Garage Spaces 2.0
Fence Fenced, Wood
Pool Cabana, Gunite, In Ground, Outdoor Pool, Private
Utilities Available Asphalt, City Sewer, City Water
Roof Type Composition
Total Parking Spaces 2
Garage Yes
Private Pool 1
Building
Lot Description Few Trees, Interior Lot, Landscaped, Subdivision
Story One
Foundation Slab
Level or Stories One
Structure Type Brick
Schools
Elementary Schools Rolling Hills
Middle Schools Lancaster
High Schools Lancaster
School District Lancaster Isd
Others
Restrictions Deed
Ownership Angela M Terry
Acceptable Financing Cash, Conventional, FHA, VA Loan, Other
Listing Terms Cash, Conventional, FHA, VA Loan, Other
Financing Conventional
Read Less
Want to know what your home might be worth? Contact us for a FREE valuation!

Our team is ready to help you sell your home for the highest possible price ASAP

©2025 North Texas Real Estate Information Systems.
Bought with Carlos Arochi • LPT Realty LLC





