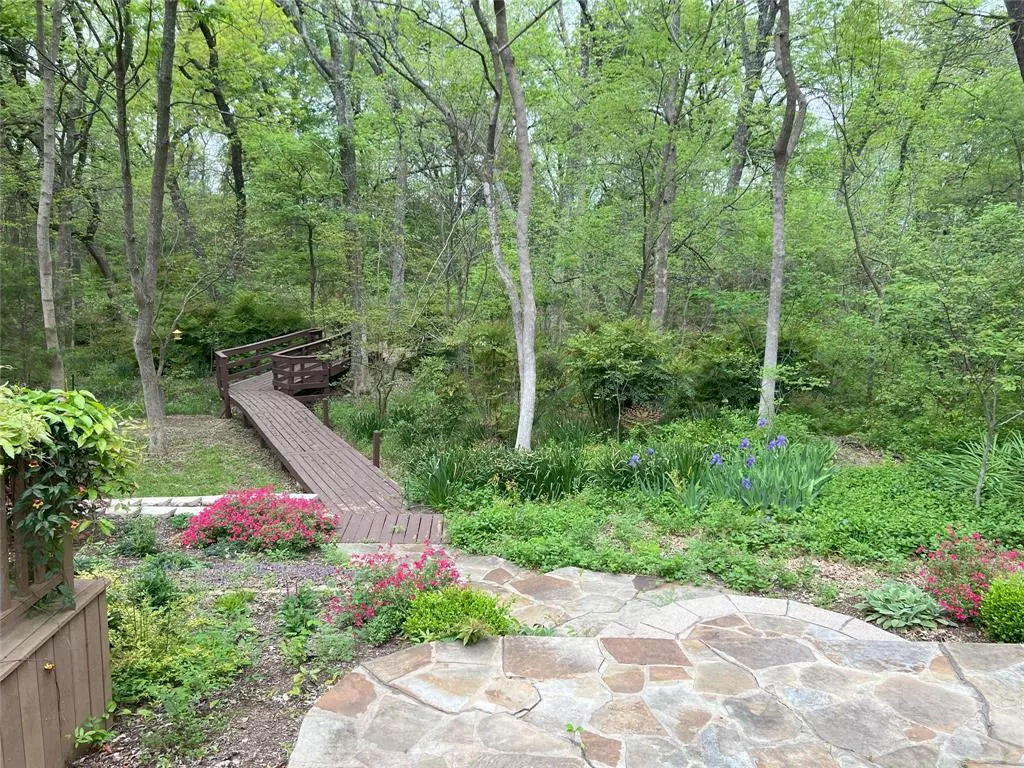$775,000
For more information regarding the value of a property, please contact us for a free consultation.
11238 Mason Drive Lavon, TX 75166
3 Beds
2 Baths
2,689 SqFt
Key Details
Property Type Single Family Home
Sub Type Single Family Residence
Listing Status Sold
Purchase Type For Sale
Square Footage 2,689 sqft
Price per Sqft $288
Subdivision Meadow Creek Estates
MLS Listing ID 20526019
Sold Date 07/22/24
Style Ranch
Bedrooms 3
Full Baths 2
HOA Y/N None
Year Built 1991
Annual Tax Amount $7,649
Lot Size 3.271 Acres
Acres 3.2713
Property Description
Price Improvement! This exceptional 3.27-acre enclave is a secluded sanctuary of outdoor inspiration. Large kitchen windows frame vibrant flowers & towering pines. Front bedroom-office has views of the pond with soothing waterfall & lighted fountain. Enjoy sites of turtles, frogs, birds & visiting wildlife. The back of the home features a wall of windows at the solarium & main bedroom. The back porch features a large Trex deck to enjoy the views of the seasonal creek & forest of trees. Saunter through the trails into the woods. Home interior is open, light & bright, featuring a recently updated kitchen complete with an industrial gas range & a French Country feel. Luxury vinyl plank flooring offers easy care & continues through most of the living spaces. With multiple decks & trails to take in the floral flourishes, birds, butterflies & the peace & quiet nature offers, this home can become your own private escape from the city or share it with others as a rentable retreat!
Location
State TX
County Collin
Direction Use GPS as SH 205 is under construction with changing detours.
Rooms
Dining Room 2
Interior
Interior Features Cable TV Available, Decorative Lighting, Eat-in Kitchen, Kitchen Island, Natural Woodwork, Open Floorplan
Heating Electric, Heat Pump
Cooling Ceiling Fan(s), Central Air, Electric
Flooring Luxury Vinyl Plank, Tile, Wood
Fireplaces Number 1
Fireplaces Type Wood Burning
Equipment Fuel Tank(s)
Appliance Built-in Gas Range, Dishwasher, Electric Water Heater, Microwave, Plumbed For Gas in Kitchen, Refrigerator, Vented Exhaust Fan
Heat Source Electric, Heat Pump
Laundry Electric Dryer Hookup, Utility Room, Full Size W/D Area, Washer Hookup
Exterior
Exterior Feature Rain Gutters, Lighting
Garage Spaces 2.0
Fence Chain Link, Pipe, Wood
Utilities Available Overhead Utilities, Propane, Rural Water District, Septic
Roof Type Composition
Total Parking Spaces 2
Garage Yes
Building
Lot Description Acreage, Hilly, Interior Lot, Landscaped, Lrg. Backyard Grass, Many Trees, Sloped, Sprinkler System, Tank/ Pond
Story One
Foundation Slab
Level or Stories One
Structure Type Brick,Siding
Schools
Elementary Schools Nesmith
Middle Schools Leland Edge
High Schools Community
School District Community Isd
Others
Ownership SEE AGENT
Acceptable Financing Cash, Conventional
Listing Terms Cash, Conventional
Financing Cash
Special Listing Condition Aerial Photo
Read Less
Want to know what your home might be worth? Contact us for a FREE valuation!

Our team is ready to help you sell your home for the highest possible price ASAP

©2025 North Texas Real Estate Information Systems.
Bought with Xiang Li • Tong-Parsons Realty





