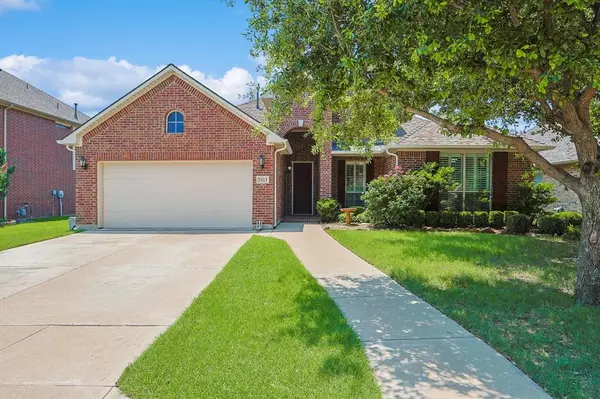$460,000
For more information regarding the value of a property, please contact us for a free consultation.
7113 Mesilla Lane Fort Worth, TX 76131
4 Beds
4 Baths
2,738 SqFt
Key Details
Property Type Single Family Home
Sub Type Single Family Residence
Listing Status Sold
Purchase Type For Sale
Square Footage 2,738 sqft
Price per Sqft $168
Subdivision Santa Fe Enclave
MLS Listing ID 20623710
Sold Date 07/22/24
Style Traditional
Bedrooms 4
Full Baths 3
Half Baths 1
HOA Fees $29
HOA Y/N Mandatory
Year Built 2009
Annual Tax Amount $8,659
Lot Size 8,886 Sqft
Acres 0.204
Property Description
Beautiful 1.5 story home located on a cul-de-sac in a gated community with views of a greenbelt as the home backs to Big Fossil Creek. It features a unique layout with dual masters on the first floor could make this a great home for multi-generational living. The second master suite has its own living area and handicap accessible bathroom. The other two bedrooms are versatile and could make a great office or game room. Spacious kitchen has amazing storage and counter space and connects to an amazing laundry room where you can have a second fridge and even more storage. With easy access to I-35W, it offers an easier commute to work and places you close to great shops and restaurants. Pride of ownership shows - Both HVAC systems replaced in 2022, new water heaters in 2019, whole home water filtration & water soften installed, roof replaced in 2023. Hot tub stays and pool table can stay as well. Community features a pool, walking trails, pond, playground and picnic area.
Location
State TX
County Tarrant
Community Community Pool, Gated, Greenbelt, Jogging Path/Bike Path, Lake, Park, Playground, Pool, Sidewalks, Other
Direction From 35W head west on Basswood. Left Old Santa Fe Trail. Gate code will be provided when scheduling your appt. Right on Los Gatos, right on San Diego, left on Los Olivos, left on Mesilla. Home on the right.
Rooms
Dining Room 1
Interior
Interior Features Cable TV Available, Decorative Lighting, Granite Counters, High Speed Internet Available, In-Law Suite Floorplan, Kitchen Island, Open Floorplan, Pantry, Walk-In Closet(s), Second Primary Bedroom
Heating Central, Natural Gas
Cooling Ceiling Fan(s), Central Air
Flooring Carpet, Tile, Wood
Appliance Dishwasher, Disposal, Electric Oven, Microwave, Water Softener
Heat Source Central, Natural Gas
Laundry Full Size W/D Area
Exterior
Exterior Feature Covered Patio/Porch, Rain Gutters
Garage Spaces 2.0
Fence Wood
Pool Separate Spa/Hot Tub
Community Features Community Pool, Gated, Greenbelt, Jogging Path/Bike Path, Lake, Park, Playground, Pool, Sidewalks, Other
Utilities Available City Sewer, City Water
Waterfront Description Creek
Roof Type Composition
Total Parking Spaces 2
Garage Yes
Building
Lot Description Adjacent to Greenbelt, Cul-De-Sac, Greenbelt, Landscaped, Lrg. Backyard Grass, Sprinkler System, Subdivision
Story One and One Half
Foundation Slab
Level or Stories One and One Half
Structure Type Brick
Schools
Elementary Schools Sunset Valley
Middle Schools Vista Ridge
High Schools Fossilridg
School District Keller Isd
Others
Ownership Per Tax
Acceptable Financing Cash, Conventional, FHA, VA Loan
Listing Terms Cash, Conventional, FHA, VA Loan
Financing Conventional
Read Less
Want to know what your home might be worth? Contact us for a FREE valuation!

Our team is ready to help you sell your home for the highest possible price ASAP

©2025 North Texas Real Estate Information Systems.
Bought with Joshua Bohlin • Trinity Group Realty





