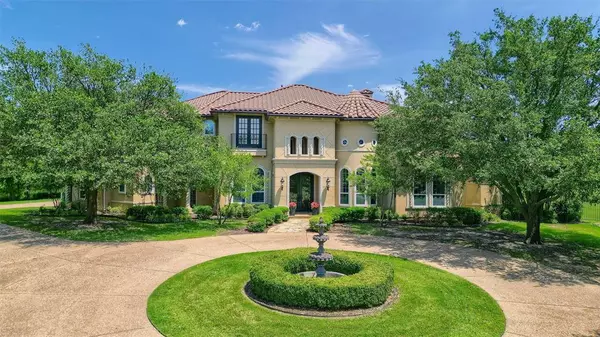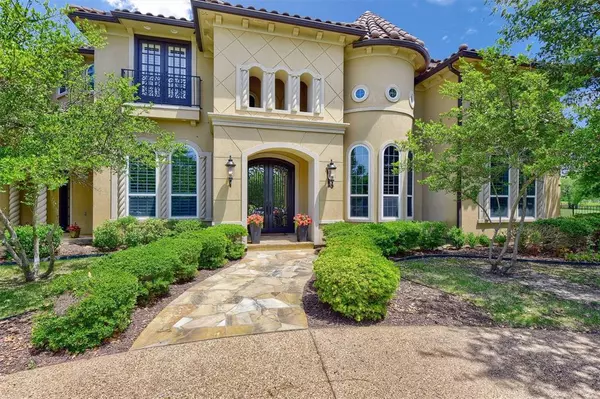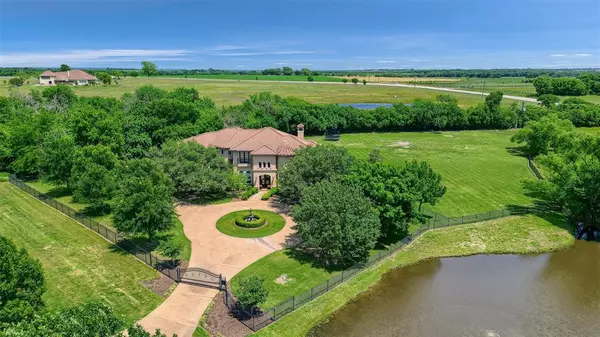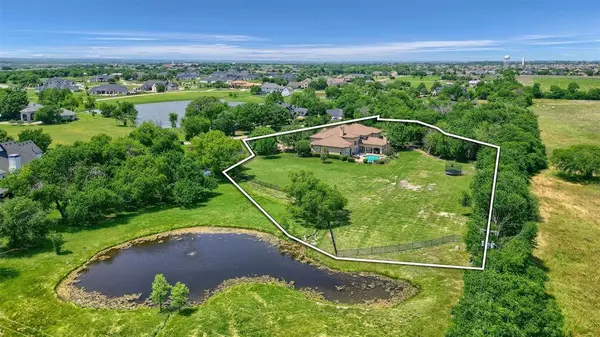$1,800,000
For more information regarding the value of a property, please contact us for a free consultation.
115 Lakeside Drive Celina, TX 75009
4 Beds
5 Baths
5,020 SqFt
Key Details
Property Type Single Family Home
Sub Type Single Family Residence
Listing Status Sold
Purchase Type For Sale
Square Footage 5,020 sqft
Price per Sqft $358
Subdivision Preston 455
MLS Listing ID 20617504
Sold Date 07/05/24
Style Mediterranean
Bedrooms 4
Full Baths 4
Half Baths 1
HOA Fees $108/ann
HOA Y/N Mandatory
Year Built 2008
Annual Tax Amount $29,114
Lot Size 2.000 Acres
Acres 2.0
Property Description
Welcome to your exquisite country estate nestled on 2 acres in the serene pocket neighborhood of Celina. As you enter through the elegant gated entrance, a circular drive and fountain set the tone for this stunning custom home, boasting grandeur and luxury at every turn. This gorgeous home features a grand entrance with soaring ceilings, towering windows, and a curved staircase that offers spectacular views of the park-like yard, pool, outdoor living area, and neighboring ponds. Throughout the home, you'll find extensive crown molding, beautiful travertine floors, and luxury amenities such as heated master bathroom floors, a climate-controlled wine room, and solid wood doors, cabinetry, window seats, and bookshelves. The main floor offers a first-floor master suite and an amazing executive office. The second floor boasts a game room with a balcony, a media room with a projector, and built-in double desk area, and built-in bookshelves. 3 Car Garage. Zoned for MARTIN ELEMENTARY.
Location
State TX
County Collin
Community Fishing, Lake
Direction Preston/455 Neighborhood in the Heart of Celina. Follow GPS to address. Property down a concrete driveway with gated entrance. Schedule through Broker Bay for Gate Access information.
Rooms
Dining Room 2
Interior
Interior Features Cable TV Available, Decorative Lighting, Eat-in Kitchen, Flat Screen Wiring, Granite Counters, High Speed Internet Available, In-Law Suite Floorplan, Kitchen Island, Multiple Staircases, Open Floorplan, Pantry, Walk-In Closet(s)
Heating Central, Fireplace(s), Zoned
Cooling Ceiling Fan(s), Central Air, Electric, Zoned
Flooring Carpet, Ceramic Tile, Travertine Stone, Wood
Fireplaces Number 2
Fireplaces Type Family Room, Gas, Gas Logs, Gas Starter, Glass Doors, Outside, Wood Burning
Appliance Built-in Gas Range, Built-in Refrigerator, Dishwasher, Disposal, Electric Oven, Gas Cooktop, Gas Water Heater, Warming Drawer
Heat Source Central, Fireplace(s), Zoned
Laundry Electric Dryer Hookup, Gas Dryer Hookup, Utility Room, Full Size W/D Area, Washer Hookup, On Site
Exterior
Exterior Feature Covered Patio/Porch, Outdoor Living Center, Private Entrance, Private Yard
Garage Spaces 3.0
Fence Electric, Gate, Metal
Pool Gunite, Heated, In Ground, Outdoor Pool, Pool Sweep, Pool/Spa Combo, Water Feature
Community Features Fishing, Lake
Utilities Available City Sewer, City Water, Concrete, Electricity Connected, Individual Water Meter
Roof Type Spanish Tile
Total Parking Spaces 3
Garage Yes
Private Pool 1
Building
Lot Description Acreage, Cul-De-Sac, Interior Lot, Landscaped, Lrg. Backyard Grass, Many Trees, Sprinkler System, Subdivision
Story Two
Foundation Pillar/Post/Pier
Level or Stories Two
Structure Type Stucco,Wood
Schools
Elementary Schools Bobby Ray-Afton Martin
Middle Schools Jerry & Linda Moore
High Schools Celina
School District Celina Isd
Others
Ownership see agent
Acceptable Financing Cash, Conventional
Listing Terms Cash, Conventional
Financing Conventional
Special Listing Condition Aerial Photo
Read Less
Want to know what your home might be worth? Contact us for a FREE valuation!

Our team is ready to help you sell your home for the highest possible price ASAP

©2025 North Texas Real Estate Information Systems.
Bought with Ting Feng • Palace, Realtors





