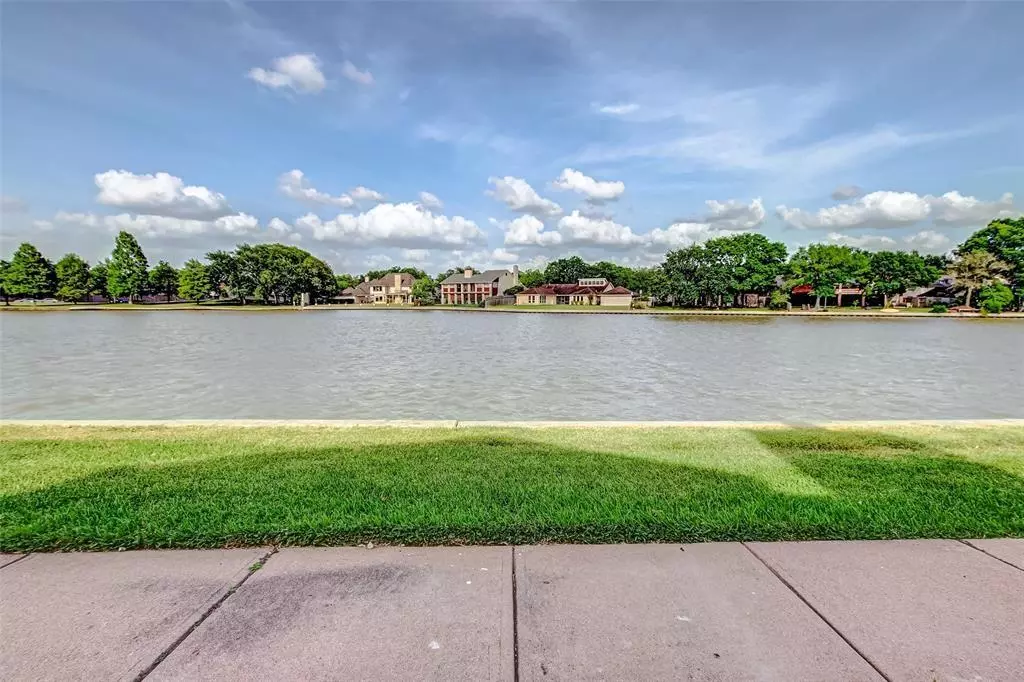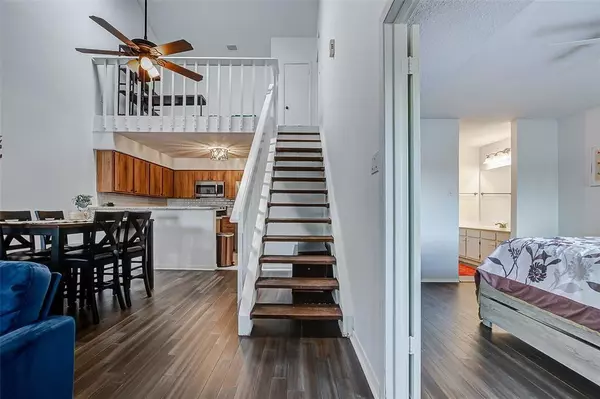$265,000
For more information regarding the value of a property, please contact us for a free consultation.
2611 Grants Lake BLVD #126 Sugar Land, TX 77478
2 Beds
2 Baths
1,230 SqFt
Key Details
Property Type Condo
Sub Type Condominium
Listing Status Sold
Purchase Type For Sale
Square Footage 1,230 sqft
Price per Sqft $215
Subdivision Grants Lake Tempos Sec 1
MLS Listing ID 48484720
Sold Date 07/03/24
Style Traditional
Bedrooms 2
Full Baths 2
HOA Fees $420/mo
Year Built 1983
Annual Tax Amount $4,718
Tax Year 2023
Lot Size 1,119 Sqft
Property Description
LIVING in a Lakeside Condo in Popular Sugar Land sounds like an absolutely delightful place to call Home with serene and peaceful sounds of nature right outside your doorstep! The primary bedroom downstairs adds a level of convenience and comfort; '2022 updated bathrooms, flooring, lighting and kitchen; Only a few steps to the Pool [NO spending for pool cleaning which easily averages $190/month]; Approx. 1 mile to The First Colony Mall, Sugar Land Town Square, Library, Sugar Land Aquatic Center, Hospitals, Whole Foods, Chick Fil A, and SO much more. It sounds like a fantastic opportunity to enjoy a truly wonderful lifestyle. Easy access to the Highway is a huge plus, making commuting a breeze; Serene lakeside living and yet quick access to major transportation routes. Whether you're heading to work, running errands, or planning a weekend getaway, having convenient highway access saves you time and flexibility; And know you are in a Highly desired school area as well!! Don't Delay!
Location
State TX
County Fort Bend
Area Sugar Land South
Rooms
Bedroom Description Primary Bed - 1st Floor,Walk-In Closet
Other Rooms Den, Kitchen/Dining Combo, Living Area - 1st Floor, Loft
Master Bathroom Primary Bath: Tub/Shower Combo, Secondary Bath(s): Tub/Shower Combo, Vanity Area
Den/Bedroom Plus 2
Kitchen Breakfast Bar, Kitchen open to Family Room, Pantry, Pots/Pans Drawers
Interior
Interior Features Fire/Smoke Alarm, High Ceiling, Open Ceiling, Refrigerator Included, Window Coverings
Heating Central Gas
Cooling Central Electric
Flooring Engineered Wood, Vinyl Plank
Fireplaces Number 1
Fireplaces Type Gas Connections
Appliance Refrigerator
Dryer Utilities 1
Exterior
Exterior Feature Area Tennis Courts, Front Green Space, Front Yard, Patio/Deck
Waterfront Description Lakefront
Roof Type Composition
Street Surface Concrete,Curbs,Gutters
Private Pool No
Building
Story 2
Unit Location Water View,Waterfront
Entry Level Level 1
Foundation Slab
Sewer Public Sewer
Water Public Water, Water District
Structure Type Brick,Cement Board
New Construction No
Schools
Elementary Schools Colony Bend Elementary School
Middle Schools First Colony Middle School
High Schools Clements High School
School District 19 - Fort Bend
Others
HOA Fee Include Exterior Building,Grounds,Insurance,Trash Removal
Senior Community No
Tax ID 3535-01-012-1260-907
Ownership Full Ownership
Energy Description Ceiling Fans,High-Efficiency HVAC
Acceptable Financing Cash Sale, Conventional, FHA, Investor, VA
Tax Rate 1.9031
Disclosures Other Disclosures, Sellers Disclosure
Listing Terms Cash Sale, Conventional, FHA, Investor, VA
Financing Cash Sale,Conventional,FHA,Investor,VA
Special Listing Condition Other Disclosures, Sellers Disclosure
Read Less
Want to know what your home might be worth? Contact us for a FREE valuation!

Our team is ready to help you sell your home for the highest possible price ASAP

Bought with Coldwell Banker D'Ann Harper





