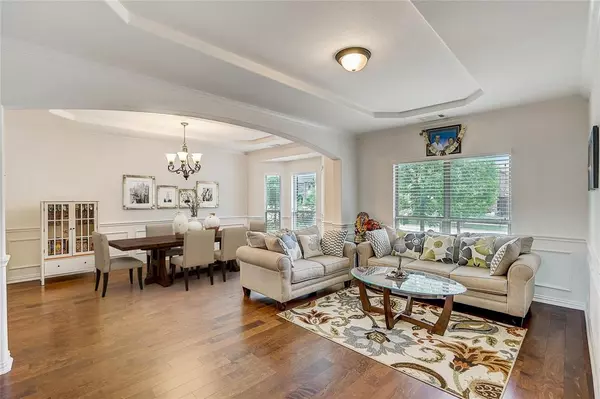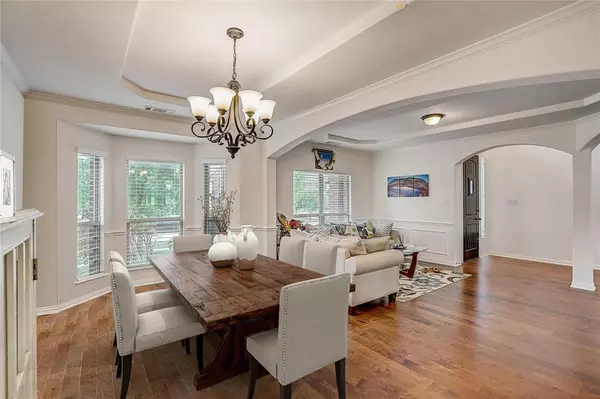$865,000
For more information regarding the value of a property, please contact us for a free consultation.
12320 Fallcreek Drive Frisco, TX 75035
6 Beds
4 Baths
4,421 SqFt
Key Details
Property Type Single Family Home
Sub Type Single Family Residence
Listing Status Sold
Purchase Type For Sale
Square Footage 4,421 sqft
Price per Sqft $195
Subdivision Ridgeview At Panther Creek Ph 3
MLS Listing ID 20585799
Sold Date 07/01/24
Style Traditional
Bedrooms 6
Full Baths 4
HOA Fees $41/ann
HOA Y/N Mandatory
Year Built 2017
Annual Tax Amount $11,241
Lot Size 8,755 Sqft
Acres 0.201
Property Description
Welcome to your dream home in Frisco's Ridgeview at Panther Creek! This move-in ready gem boasts both functionality and modern style. Upon entry, be captivated by the stacked formal living & dining areas and a striking spiral staircase. The open concept layout, adorned with cathedral ceilings and abundant windows, floods the space with natural light. The heart of the home is the inviting family room, complete with a cozy stone remote ignition fireplace. The living room is seamlessly connected to the kitchen. The coveted main floor primary suite offers a spa-like ensuite bathroom. Upstairs, indulge in entertainment with a dedicated media room-theater and a spacious loft-bonus area. Relax in the private fenced backyard from the covered patio. Don't let this opportunity slip away!
Location
State TX
County Collin
Direction West of Dallas North Tollway. Head east on Eldorado Pkwy toward Turf Ln Turn left on Hillcrest Rd Turn right on Panther Creek Pkwy Turn right on Shiloh Rd Turn right Destination will be on the Right.
Rooms
Dining Room 2
Interior
Interior Features Built-in Features, Cable TV Available, Cathedral Ceiling(s), Chandelier, Decorative Lighting, Granite Counters, High Speed Internet Available, Kitchen Island, Open Floorplan, Walk-In Closet(s)
Heating Central, Fireplace(s), Natural Gas
Cooling Ceiling Fan(s), Central Air, Electric
Flooring Carpet, Hardwood, Tile
Fireplaces Number 1
Fireplaces Type Family Room, Gas, Gas Logs, Gas Starter, Glass Doors, See Through Fireplace, Stone
Appliance Built-in Gas Range, Dishwasher, Disposal, Dryer, Electric Oven, Gas Range, Gas Water Heater, Microwave, Convection Oven, Plumbed For Gas in Kitchen, Refrigerator, Vented Exhaust Fan, Washer, Water Filter
Heat Source Central, Fireplace(s), Natural Gas
Laundry Electric Dryer Hookup, Gas Dryer Hookup, Utility Room, Full Size W/D Area, Washer Hookup
Exterior
Exterior Feature Covered Patio/Porch, Rain Gutters
Garage Spaces 2.0
Fence Back Yard, Privacy, Wood
Utilities Available Alley, Cable Available, City Sewer, City Water, Electricity Available, Electricity Connected, Individual Gas Meter, Individual Water Meter, Natural Gas Available
Roof Type Composition
Total Parking Spaces 2
Garage Yes
Building
Lot Description Interior Lot, Landscaped, Level, Many Trees, Sprinkler System, Subdivision
Story Two
Foundation Slab
Level or Stories Two
Structure Type Brick,Rock/Stone,Stone Veneer
Schools
Elementary Schools Isbell
Middle Schools Maus
High Schools Heritage
School District Frisco Isd
Others
Restrictions No Known Restriction(s)
Ownership On File
Acceptable Financing Cash, Conventional, FHA, VA Loan
Listing Terms Cash, Conventional, FHA, VA Loan
Financing Conventional
Read Less
Want to know what your home might be worth? Contact us for a FREE valuation!

Our team is ready to help you sell your home for the highest possible price ASAP

©2025 North Texas Real Estate Information Systems.
Bought with Ajay Kalavala • REKonnection, LLC





