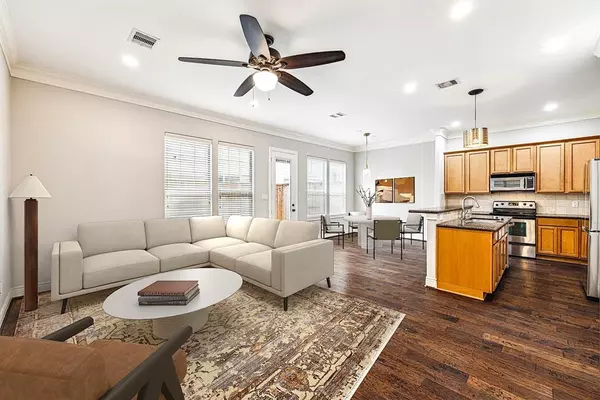$329,900
For more information regarding the value of a property, please contact us for a free consultation.
3418 Cline ST Houston, TX 77020
3 Beds
2.1 Baths
1,885 SqFt
Key Details
Property Type Single Family Home
Listing Status Sold
Purchase Type For Sale
Square Footage 1,885 sqft
Price per Sqft $174
Subdivision Cline Street Place
MLS Listing ID 64950237
Sold Date 06/17/24
Style Traditional
Bedrooms 3
Full Baths 2
Half Baths 1
HOA Fees $182/ann
HOA Y/N 1
Year Built 2005
Annual Tax Amount $6,077
Tax Year 2023
Lot Size 1,998 Sqft
Acres 0.0459
Property Description
MOVE IN READY! The epitome of urban living! This charming two-story home offers a blend of modern convenience and casual elegance. With first-floor living, navigating daily life is effortless. Updates abound, including a new HVAC system installed in 2021, ensuring comfort year-round. The kitchen is a chef's delight, with a spacious island adorned with granite countertops and gleaming stainless steel appliances. Addt'l updates: new refrigerator and dishwasher(2022). The freshly painted(2024) interior features high ceilings and warm wood flooring throughout, creating a welcoming atmosphere for both relaxation and entertainment.The backyard patio offers ample space for outdoor grilling, gatherings, or enjoying some sunshine. A two-car garage provides convenient parking and storage solutions. Full size washer and dryer included. Less than 2 miles from Downtown Houston and mere blocks from the East River Project, this location offers the perfect balance of city living & neighborhood charm.
Location
State TX
County Harris
Area Denver Harbor
Rooms
Bedroom Description All Bedrooms Up,En-Suite Bath,Walk-In Closet
Other Rooms Living Area - 1st Floor, Utility Room in House
Master Bathroom Half Bath, Primary Bath: Double Sinks, Primary Bath: Jetted Tub, Primary Bath: Separate Shower, Secondary Bath(s): Tub/Shower Combo
Kitchen Breakfast Bar, Island w/o Cooktop, Kitchen open to Family Room, Pantry
Interior
Interior Features Crown Molding, Dryer Included, High Ceiling, Refrigerator Included, Washer Included, Window Coverings
Heating Central Gas
Cooling Central Electric
Flooring Engineered Wood
Exterior
Exterior Feature Artificial Turf, Back Yard Fenced
Parking Features Attached Garage
Garage Spaces 2.0
Roof Type Composition
Accessibility Driveway Gate
Private Pool No
Building
Lot Description Other
Faces West
Story 2
Foundation Slab
Lot Size Range 0 Up To 1/4 Acre
Sewer Public Sewer
Water Public Water
Structure Type Cement Board,Stone,Stucco
New Construction No
Schools
Elementary Schools Bruce Elementary School
Middle Schools Mcreynolds Middle School
High Schools Wheatley High School
School District 27 - Houston
Others
HOA Fee Include Grounds,Limited Access Gates,Other
Senior Community No
Restrictions Unknown
Tax ID 125-560-001-0009
Energy Description Ceiling Fans,Digital Program Thermostat
Acceptable Financing Conventional, FHA, VA
Tax Rate 2.0148
Disclosures Sellers Disclosure
Listing Terms Conventional, FHA, VA
Financing Conventional,FHA,VA
Special Listing Condition Sellers Disclosure
Read Less
Want to know what your home might be worth? Contact us for a FREE valuation!

Our team is ready to help you sell your home for the highest possible price ASAP

Bought with Realty Associates





