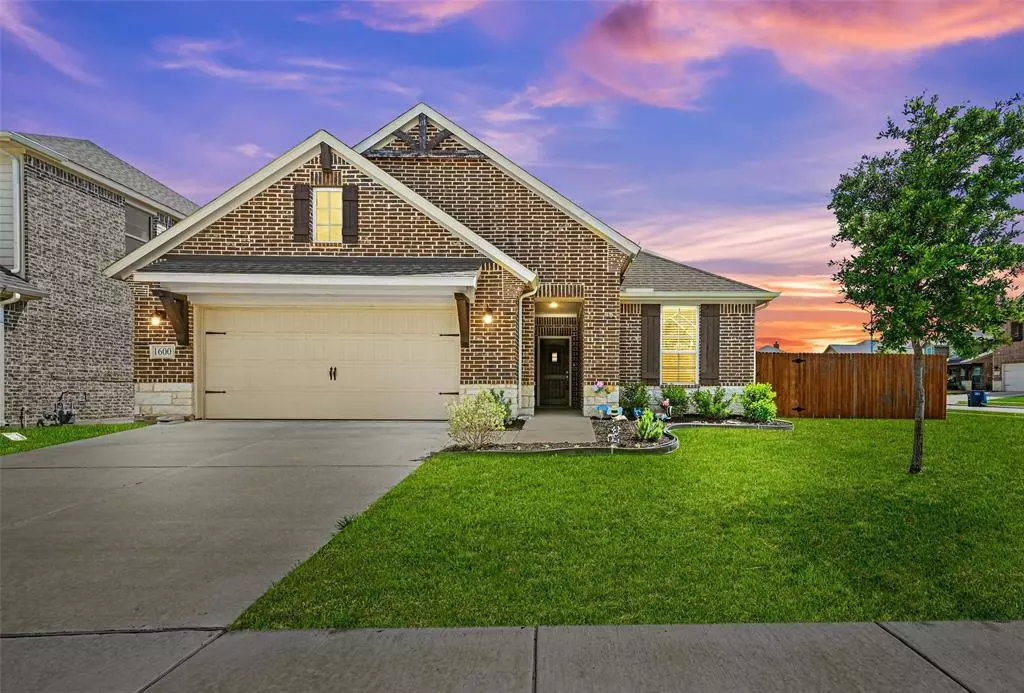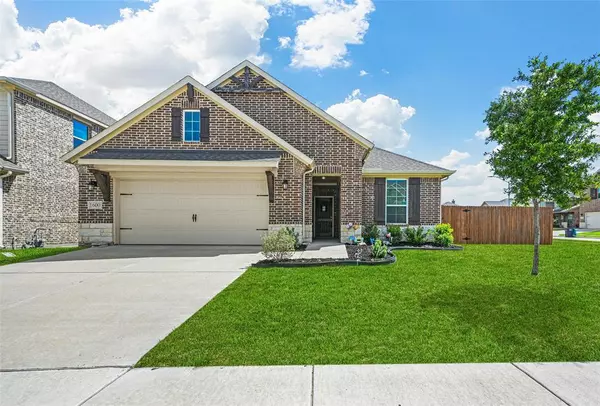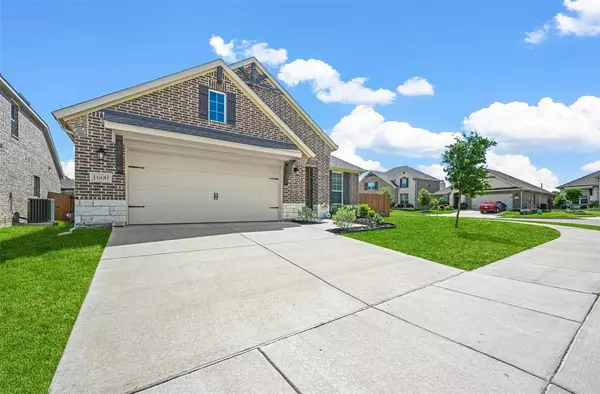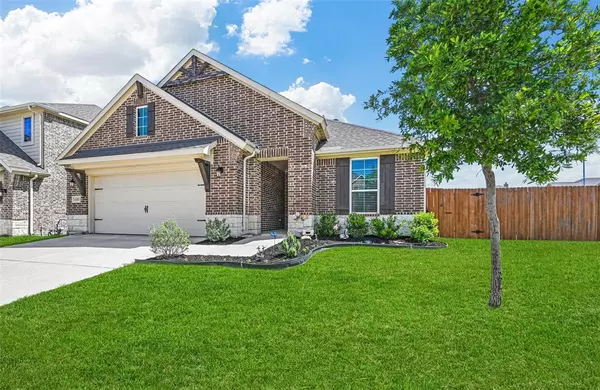$415,000
For more information regarding the value of a property, please contact us for a free consultation.
1600 Rio Secco Drive Fort Worth, TX 76131
4 Beds
2 Baths
1,974 SqFt
Key Details
Property Type Single Family Home
Sub Type Single Family Residence
Listing Status Sold
Purchase Type For Sale
Square Footage 1,974 sqft
Price per Sqft $210
Subdivision Lasater Ranch
MLS Listing ID 20591137
Sold Date 06/11/24
Style Traditional
Bedrooms 4
Full Baths 2
HOA Fees $52/ann
HOA Y/N Mandatory
Year Built 2021
Lot Size 8,624 Sqft
Acres 0.198
Property Description
Absolutely stunning home on an oversized corner lot. Immerse yourself in the open-concept floor plan, featuring 4 bedrooms, 2 bathrooms, and a 2 car garage. Upgrades include quartz countertops, stainless steel appliances, luxury vinyl plank flooring, knotty alder cabinetry, & upgraded plumbing and lighting fixtures. Unleash your culinary creativity in the gourmet kitchen, boasting expansive countertops & ample cabinet storage. The kitchen seamlessly flows into the inviting living room, adorned with a cozy fireplace, providing a warm and comfortable atmosphere. Step outside to the backyard oasis, where the covered patio overlooks an oversized yard, offering an idyllic setting for outdoor entertaining and relaxation. The community amenities include a pool, pond, walking trails, & a playground. Conveniently located near shopping centers, schools, and major highways, this property offers the perfect blend of tranquility and accessibility to meet all your daily needs.
Location
State TX
County Tarrant
Community Community Pool, Curbs, Greenbelt, Jogging Path/Bike Path, Park, Perimeter Fencing, Playground, Pool, Sidewalks
Direction Basswood to Montosa trail to Rio Secco
Rooms
Dining Room 1
Interior
Interior Features Cable TV Available, High Speed Internet Available, Kitchen Island, Open Floorplan, Pantry, Sound System Wiring, Walk-In Closet(s)
Heating Central, Electric, Heat Pump
Cooling Central Air, Electric
Flooring Carpet, Ceramic Tile, Luxury Vinyl Plank
Fireplaces Number 1
Fireplaces Type Gas, Gas Logs, Gas Starter, Living Room, Stone
Appliance Dishwasher, Disposal, Electric Oven, Electric Water Heater, Gas Cooktop, Microwave, Vented Exhaust Fan
Heat Source Central, Electric, Heat Pump
Laundry Electric Dryer Hookup, Utility Room, Full Size W/D Area, Washer Hookup
Exterior
Exterior Feature Covered Patio/Porch, Rain Gutters
Garage Spaces 2.0
Fence Wood
Community Features Community Pool, Curbs, Greenbelt, Jogging Path/Bike Path, Park, Perimeter Fencing, Playground, Pool, Sidewalks
Utilities Available All Weather Road, Cable Available, City Sewer, City Water, Community Mailbox, Concrete, Curbs, Individual Gas Meter, Individual Water Meter, Sidewalk
Roof Type Composition
Total Parking Spaces 2
Garage Yes
Building
Lot Description Corner Lot, Few Trees, Landscaped, Lrg. Backyard Grass, Sprinkler System, Subdivision
Story One
Foundation Slab
Level or Stories One
Structure Type Brick,Fiber Cement,Rock/Stone,Wood
Schools
Elementary Schools Chisholm Ridge
Middle Schools Highland
High Schools Saginaw
School District Eagle Mt-Saginaw Isd
Others
Ownership See Offer Instructions
Acceptable Financing Cash, Conventional, FHA, VA Loan
Listing Terms Cash, Conventional, FHA, VA Loan
Financing Conventional
Special Listing Condition Survey Available
Read Less
Want to know what your home might be worth? Contact us for a FREE valuation!

Our team is ready to help you sell your home for the highest possible price ASAP

©2025 North Texas Real Estate Information Systems.
Bought with Adrienne Schatzline • Jason Mitchell Real Estate





