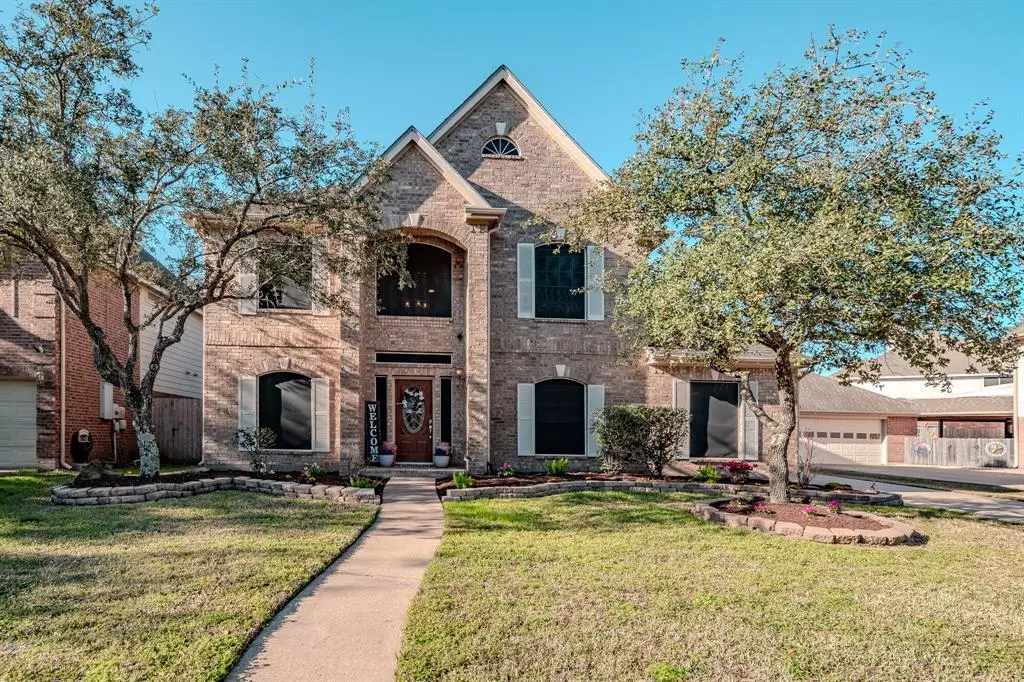$469,900
For more information regarding the value of a property, please contact us for a free consultation.
4306 Raintree CT Pasadena, TX 77505
4 Beds
2.1 Baths
2,935 SqFt
Key Details
Property Type Single Family Home
Listing Status Sold
Purchase Type For Sale
Square Footage 2,935 sqft
Price per Sqft $158
Subdivision Village Grove East Sec 03
MLS Listing ID 4487764
Sold Date 06/05/24
Style Traditional
Bedrooms 4
Full Baths 2
Half Baths 1
HOA Fees $47/ann
HOA Y/N 1
Year Built 2000
Annual Tax Amount $8,917
Tax Year 2023
Lot Size 7,667 Sqft
Acres 0.176
Property Description
Beautiful home located in Village Grove East and zoned to DPISD. `Well maintained with tons of updates and upgrades. The primary suite features an additional sitting area that can also be used as a private office and an ensuite bath with separate closets and vanities that was recently remodeled with updated fixtures, subway tile, and stone look tile in the stand up shower. Entertaining made easy in this kitchen that overlooks the spacious family room with beautiful wood laminate flooring. Upstairs you will find a large game room and 3 additional bedrooms. Your own tropical retreat is waiting for you just outside your back door. Texas size covered patio for relaxing outdoors as you enjoy the view of the sparkling pool/spa and the sounds of the waterfall. This is a must see!
Location
State TX
County Harris
Area Pasadena
Rooms
Bedroom Description En-Suite Bath,Primary Bed - 1st Floor
Other Rooms Breakfast Room, Family Room, Gameroom Up, Utility Room in House
Interior
Heating Central Gas
Cooling Central Electric
Flooring Carpet, Tile
Fireplaces Number 1
Fireplaces Type Gaslog Fireplace
Exterior
Exterior Feature Covered Patio/Deck
Parking Features Detached Garage
Garage Spaces 2.0
Pool Gunite, Salt Water
Roof Type Composition
Street Surface Concrete
Private Pool Yes
Building
Lot Description Subdivision Lot
Story 2
Foundation Slab
Lot Size Range 0 Up To 1/4 Acre
Sewer Public Sewer
Water Water District
Structure Type Brick,Wood
New Construction No
Schools
Elementary Schools Jp Dabbs Elementary School
Middle Schools Fairmont Junior High School
High Schools Deer Park High School
School District 16 - Deer Park
Others
Senior Community No
Restrictions Deed Restrictions
Tax ID 120-140-002-0005
Energy Description Ceiling Fans
Acceptable Financing Cash Sale, Conventional, FHA, VA
Tax Rate 2.5081
Disclosures Sellers Disclosure
Listing Terms Cash Sale, Conventional, FHA, VA
Financing Cash Sale,Conventional,FHA,VA
Special Listing Condition Sellers Disclosure
Read Less
Want to know what your home might be worth? Contact us for a FREE valuation!

Our team is ready to help you sell your home for the highest possible price ASAP

Bought with Douglas Elliman Real Estate





