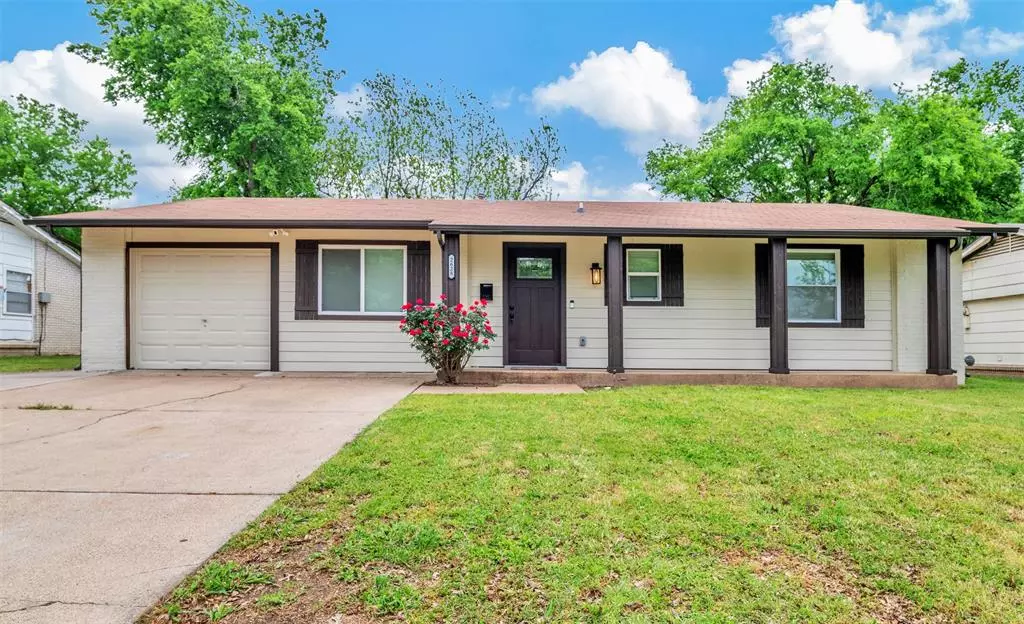$365,000
For more information regarding the value of a property, please contact us for a free consultation.
2628 Squire Street Irving, TX 75062
3 Beds
3 Baths
1,547 SqFt
Key Details
Property Type Single Family Home
Sub Type Single Family Residence
Listing Status Sold
Purchase Type For Sale
Square Footage 1,547 sqft
Price per Sqft $235
Subdivision Plymouth Park North 05
MLS Listing ID 20579663
Sold Date 05/31/24
Style Ranch
Bedrooms 3
Full Baths 2
Half Baths 1
HOA Y/N None
Year Built 1964
Annual Tax Amount $4,175
Property Description
This beautifully matured home has been thoroughly renovated, offering brand-new, contemporary interiors that demand to be seen. Situated in an ideal location with easy access to freeways, shopping centers and restaurants. It boasts a welcoming covered patio and an expansive backyard. This outdoor oasis features a new privacy fence, a lattice covered patio and ample space for both a potential pool addition and backyard entertainment areas. The home has undergone significant updates throughout. Not to be overlooked there are two updated primary bedrooms with impressive ensuite baths.
Ready to embrace it's next owners, this home blends timeless elegance with modern comforts in seamless fashion.
Roof replaced May 2024
Location
State TX
County Dallas
Direction From Ft Worth take I35 West N 130 E Take 130 E and State Hwy 161 N to Belt Line Rd in Irving Take Belt Line Rd. N exit from 183 E. Continue on N Belt Line Rd. Take Ridgeview Ln. to Squire St. 2628 Squire St.
Rooms
Dining Room 1
Interior
Interior Features Cable TV Available, Eat-in Kitchen, Granite Counters, High Speed Internet Available, Pantry, Walk-In Closet(s)
Heating Central
Cooling Ceiling Fan(s), Central Air, Electric
Flooring Granite, Luxury Vinyl Plank, Wood
Fireplaces Number 1
Fireplaces Type Electric, Family Room
Appliance Dishwasher, Disposal, Microwave
Heat Source Central
Laundry Electric Dryer Hookup, Full Size W/D Area
Exterior
Exterior Feature Private Yard
Garage Spaces 2.0
Carport Spaces 2
Fence Back Yard
Utilities Available City Sewer, Concrete, Electricity Available, Electricity Connected, Individual Water Meter
Roof Type Composition
Total Parking Spaces 2
Garage Yes
Building
Lot Description Few Trees
Story One
Foundation Slab
Level or Stories One
Structure Type Brick
Schools
Elementary Schools Johnston
Middle Schools Crockett
High Schools Macarthur
School District Irving Isd
Others
Ownership on record
Acceptable Financing Cash, Conventional, FHA, VA Assumable
Listing Terms Cash, Conventional, FHA, VA Assumable
Financing FHA 203(b)
Special Listing Condition Survey Available
Read Less
Want to know what your home might be worth? Contact us for a FREE valuation!

Our team is ready to help you sell your home for the highest possible price ASAP

©2025 North Texas Real Estate Information Systems.
Bought with Gustavo Gonzalez • Fathom Realty





