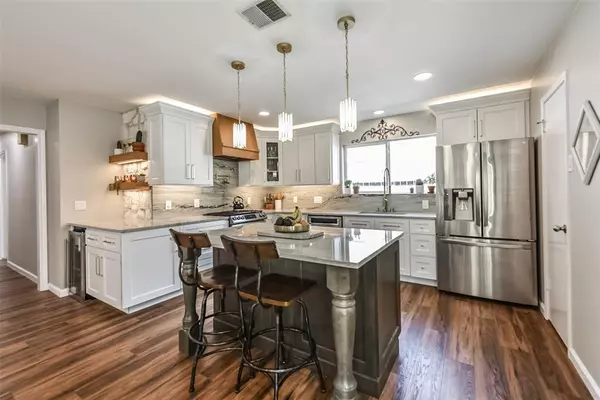$398,000
For more information regarding the value of a property, please contact us for a free consultation.
12007 Briar Forest DR Houston, TX 77077
4 Beds
2 Baths
1,993 SqFt
Key Details
Property Type Single Family Home
Listing Status Sold
Purchase Type For Sale
Square Footage 1,993 sqft
Price per Sqft $209
Subdivision Country Village
MLS Listing ID 24887951
Sold Date 05/28/24
Style Contemporary/Modern,Traditional
Bedrooms 4
Full Baths 2
HOA Fees $68/ann
HOA Y/N 1
Year Built 1976
Annual Tax Amount $5,080
Tax Year 2023
Lot Size 8,100 Sqft
Acres 0.186
Property Description
This stunning property has been beautifully remodeled by a custom builder, showcasing exquisite craftsmanship and farm house design. The kitchen is a standout feature, boasting custom white oak woodwork, updated appliances, quartz counters, and a cleverly designed pantry with built-in counter space and ample storage. The main living space is adorned with elegant Luxury Vinyl Plank flooring, while the bathrooms feature decorative tile. The living room is a welcoming space, complete with a brick fireplace, built-in cabinets, and lovely views of the backyard. The master suite is a true retreat, resembling a page out of a magazine with its floating cabinets, brushed gold hardware, and a luxurious walk-in shower with a glass door. The guest bathroom has been updated with custom cabinets and modern tile surrounds. The home also features a fantastic laundry room with a utility sink and built-in mud cabinets, as well as double pane windows throughout, adding to its appeal and practicality.
Location
State TX
County Harris
Area Energy Corridor
Rooms
Bedroom Description All Bedrooms Down,Primary Bed - 1st Floor,Walk-In Closet
Other Rooms 1 Living Area, Den, Kitchen/Dining Combo, Living Area - 1st Floor, Utility Room in House
Master Bathroom Primary Bath: Double Sinks, Primary Bath: Separate Shower, Secondary Bath(s): Tub/Shower Combo
Kitchen Breakfast Bar, Island w/o Cooktop, Pantry, Pot Filler
Interior
Interior Features High Ceiling
Heating Central Gas
Cooling Central Electric
Flooring Tile, Vinyl Plank
Fireplaces Number 1
Exterior
Exterior Feature Back Green Space, Back Yard, Back Yard Fenced, Patio/Deck
Parking Features Attached/Detached Garage
Garage Spaces 2.0
Garage Description Auto Garage Door Opener
Roof Type Composition
Private Pool No
Building
Lot Description Subdivision Lot
Story 1
Foundation Slab
Lot Size Range 0 Up To 1/4 Acre
Sewer Public Sewer
Water Public Water
Structure Type Brick,Wood
New Construction No
Schools
Elementary Schools Ashford/Shadowbriar Elementary School
Middle Schools West Briar Middle School
High Schools Westside High School
School District 27 - Houston
Others
Senior Community No
Restrictions Deed Restrictions
Tax ID 108-017-000-0042
Energy Description Ceiling Fans,Insulated/Low-E windows
Tax Rate 2.0148
Disclosures Sellers Disclosure
Special Listing Condition Sellers Disclosure
Read Less
Want to know what your home might be worth? Contact us for a FREE valuation!

Our team is ready to help you sell your home for the highest possible price ASAP

Bought with Better Homes and Gardens Real Estate Gary Greene - Sugar Land





