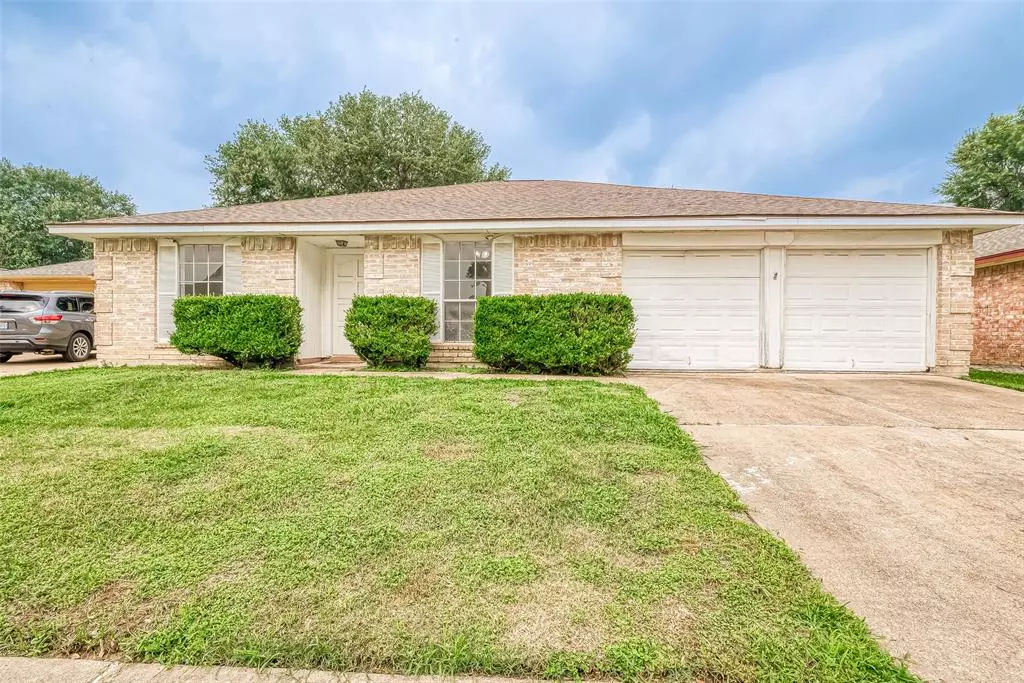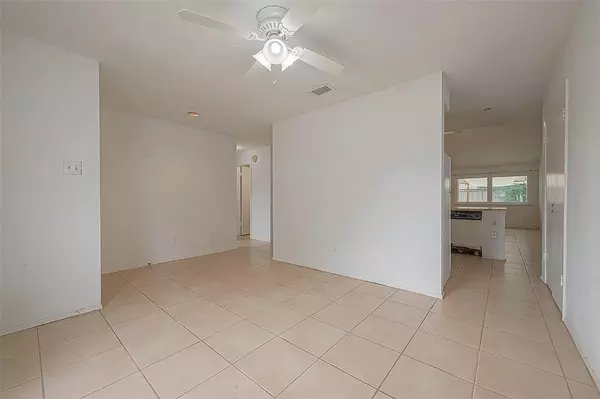$215,000
For more information regarding the value of a property, please contact us for a free consultation.
2427 Cypressvine DR Houston, TX 77084
3 Beds
2 Baths
1,715 SqFt
Key Details
Property Type Single Family Home
Listing Status Sold
Purchase Type For Sale
Square Footage 1,715 sqft
Price per Sqft $134
Subdivision Westlake Forest
MLS Listing ID 51954289
Sold Date 05/29/24
Style Traditional
Bedrooms 3
Full Baths 2
HOA Fees $39/ann
HOA Y/N 1
Year Built 1980
Annual Tax Amount $4,345
Tax Year 2023
Lot Size 6,300 Sqft
Acres 0.1446
Property Description
Step into a world of potential with this diamond in the rough. This quaint 3 bedroom, 2 bathroom home is brimming with possibilities & offers a fantastic chance to create your dream home. Outside, discover your own backyard sanctuary complete with a refreshing pool & mature trees--perfect for hosting gatherings or simply unwinding after a long day.
The open layout offers ample room for customization & personalization to suit your unique style--this home provides the canvas to make your dreams a reality. With no carpet throughout, maintenance is a breeze. Convenient access to I-10 & 99, zoned to the renowned Katy ISD, this property presents an exceptional opportunity for investors or those looking to add their personal touch to a home in an esteemed area.
Don't miss out on this chance to turn this house into your forever home. Schedule your showing today!
Property is being sold as is.
Location
State TX
County Harris
Area Katy - North
Rooms
Bedroom Description All Bedrooms Down
Other Rooms 1 Living Area, Formal Dining, Formal Living, Kitchen/Dining Combo, Living Area - 1st Floor
Master Bathroom Primary Bath: Tub/Shower Combo, Secondary Bath(s): Double Sinks, Secondary Bath(s): Tub/Shower Combo
Kitchen Breakfast Bar, Kitchen open to Family Room, Pantry
Interior
Interior Features Dryer Included, Fire/Smoke Alarm, High Ceiling, Refrigerator Included, Washer Included
Heating Central Electric
Cooling Central Electric
Flooring Tile
Fireplaces Number 1
Fireplaces Type Wood Burning Fireplace
Exterior
Exterior Feature Back Yard Fenced, Covered Patio/Deck, Patio/Deck, Storage Shed
Parking Features Attached Garage
Garage Spaces 2.0
Pool Gunite
Roof Type Composition
Street Surface Concrete,Curbs
Private Pool Yes
Building
Lot Description Subdivision Lot
Faces East
Story 1
Foundation Slab
Lot Size Range 0 Up To 1/4 Acre
Water Water District
Structure Type Brick,Cement Board
New Construction No
Schools
Elementary Schools Mayde Creek Elementary School
Middle Schools Mayde Creek Junior High School
High Schools Mayde Creek High School
School District 30 - Katy
Others
HOA Fee Include Clubhouse,Recreational Facilities
Senior Community No
Restrictions Deed Restrictions
Tax ID 112-970-000-0074
Energy Description Ceiling Fans
Acceptable Financing Cash Sale, Conventional
Tax Rate 2.1801
Disclosures Mud, Sellers Disclosure
Listing Terms Cash Sale, Conventional
Financing Cash Sale,Conventional
Special Listing Condition Mud, Sellers Disclosure
Read Less
Want to know what your home might be worth? Contact us for a FREE valuation!

Our team is ready to help you sell your home for the highest possible price ASAP

Bought with Natalie Tye, Broker





