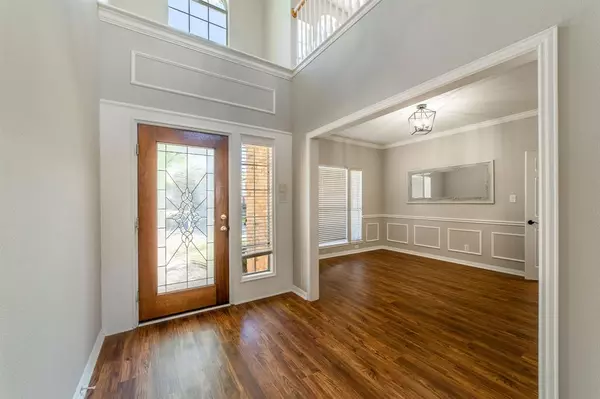$619,900
For more information regarding the value of a property, please contact us for a free consultation.
1607 Falcon Drive Keller, TX 76248
5 Beds
4 Baths
2,991 SqFt
Key Details
Property Type Single Family Home
Sub Type Single Family Residence
Listing Status Sold
Purchase Type For Sale
Square Footage 2,991 sqft
Price per Sqft $207
Subdivision Meadows At Bear Creek The
MLS Listing ID 20582427
Sold Date 05/22/24
Style Traditional
Bedrooms 5
Full Baths 3
Half Baths 1
HOA Fees $20/ann
HOA Y/N Mandatory
Year Built 1995
Annual Tax Amount $9,514
Lot Size 9,234 Sqft
Acres 0.212
Property Description
Gorgeous home with character and charm nestled in the HEART OF KELLER. The moment from walking in you will adore the HARDWOOD FLOORS and UPDATED FIXTURES throughout. The kitchen is an absolute CHEFS DREAM that is open to the family room with freshly painted cabinets and offers plenty of workspace. The breakfast nook and family room feature a WALL OF WINDOWS overlooking the SPARKLING POOL and BACKYARD. The Master Suite with beautiful SPA BATHROOM is OVERSIZED with windows overlooking the Pool and Backyard as well. Upstairs features an OVERSIZED G.ROOM and Large Secondary Bedrooms. HVAC is 6 years old with approx. 16 years remaining for the warranty, Roof is approx. 18 months old, Water Heaters are approximately 3 years old and there are new garage doors. You will enjoy being conveniently located just minutes from Southlake Town Ctr. for a variety of restaurants, shopping, and a short drive to DFW Airport. There is easy access to the trails of B. Creek Park from the back of the subdv.
Location
State TX
County Tarrant
Direction Travel I-820E. Exit Rufe Snow Dr, travel North. Waters Edge turn Right. Brair Meadow turn Right.
Rooms
Dining Room 2
Interior
Interior Features Built-in Features, Cable TV Available, Cathedral Ceiling(s), Chandelier, Double Vanity, Eat-in Kitchen, Granite Counters, High Speed Internet Available, Kitchen Island, Open Floorplan, Pantry, Vaulted Ceiling(s), Walk-In Closet(s)
Heating Central, Electric, Natural Gas
Cooling Ceiling Fan(s), Central Air, Electric
Flooring Carpet, Tile
Fireplaces Number 1
Fireplaces Type Gas Logs, Glass Doors, Wood Burning
Equipment TV Antenna
Appliance Built-in Gas Range, Dishwasher, Disposal, Electric Oven, Microwave, Convection Oven, Double Oven
Heat Source Central, Electric, Natural Gas
Laundry Electric Dryer Hookup, Utility Room, Full Size W/D Area, Washer Hookup
Exterior
Exterior Feature Barbecue, Rain Gutters, Outdoor Kitchen
Garage Spaces 3.0
Fence Back Yard, Wrought Iron
Pool Fenced, Gunite, Heated, In Ground, Outdoor Pool, Pool Sweep, Pool/Spa Combo, Pump
Utilities Available City Sewer, City Water, Co-op Electric, Concrete, Curbs, Individual Gas Meter, Sidewalk
Roof Type Composition
Total Parking Spaces 3
Garage Yes
Private Pool 1
Building
Story Two
Foundation Slab
Level or Stories Two
Structure Type Brick
Schools
Elementary Schools Florence
Middle Schools Keller
High Schools Keller
School District Keller Isd
Others
Ownership On Record
Acceptable Financing Cash, Conventional, VA Loan
Listing Terms Cash, Conventional, VA Loan
Financing Conventional
Read Less
Want to know what your home might be worth? Contact us for a FREE valuation!

Our team is ready to help you sell your home for the highest possible price ASAP

©2025 North Texas Real Estate Information Systems.
Bought with Ji Kim • Fry Realty





