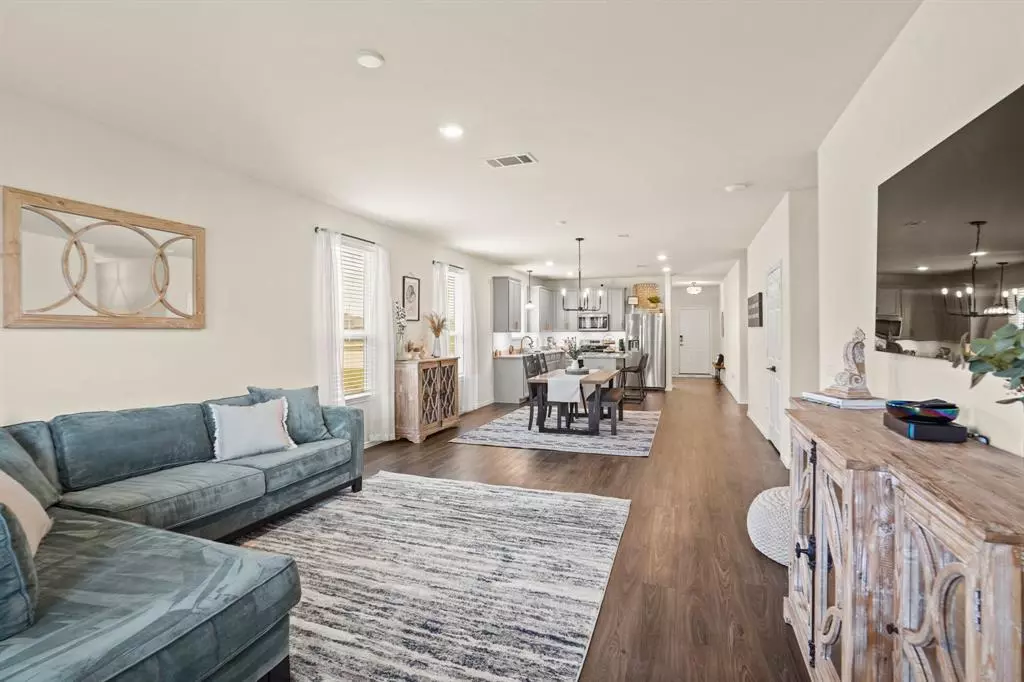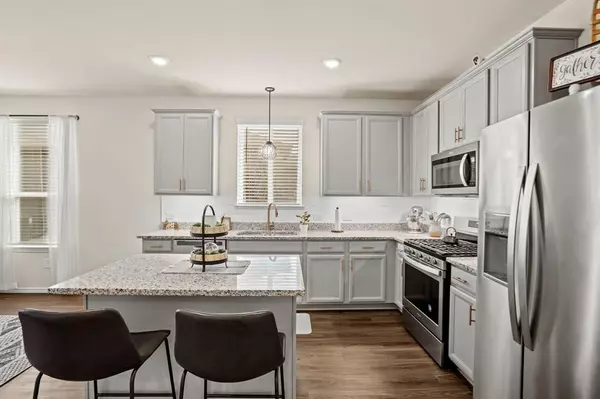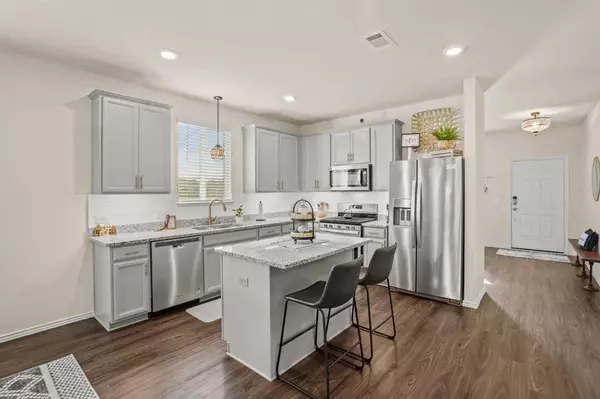$299,500
For more information regarding the value of a property, please contact us for a free consultation.
5814 Buckner Creek CT Katy, TX 77493
3 Beds
2 Baths
1,670 SqFt
Key Details
Property Type Single Family Home
Listing Status Sold
Purchase Type For Sale
Square Footage 1,670 sqft
Price per Sqft $179
Subdivision Katy Xing Sec 5
MLS Listing ID 46903293
Sold Date 05/13/24
Style Traditional
Bedrooms 3
Full Baths 2
HOA Fees $49/ann
HOA Y/N 1
Year Built 2020
Annual Tax Amount $7,344
Tax Year 2023
Lot Size 6,849 Sqft
Acres 0.1572
Property Description
This charming home is perfectly located inside Katy Crossing on a cult-de-sac lot with an open view!! The beautifully decorated, almost new, 3 bedroom /2 bath features an open concept floorplan - including a family room with high ceilings flowing seamlessly into a granite countered kitchen, featuring stainless steel appliances, plenty of cabinet space and a breakfast bar! The primary suite provides a happy retreat through a tray ceiling, dual vanities, an oversized glass shower and a walk-in closet! Spacious secondary bedrooms are located right off a side hall from the family room... this beautiful home has many custom touches (upgraded lighting fixtures, additional kitchen lighting, water sprinklers & gutters for a vibrant lawn and covered patio area). Zoned to highly acclaimed Katy ISD -- Conveniently located, with easy access to Grand Parkway, I-10 and US-290. Refrigerator, washer, and dryer are remaining…Hurry, this one will not be around long!
Location
State TX
County Harris
Area Katy - Old Towne
Rooms
Bedroom Description All Bedrooms Down,Primary Bed - 1st Floor,Walk-In Closet
Other Rooms Family Room, Home Office/Study
Master Bathroom Primary Bath: Double Sinks, Primary Bath: Separate Shower, Secondary Bath(s): Tub/Shower Combo
Kitchen Island w/o Cooktop, Kitchen open to Family Room, Pantry, Under Cabinet Lighting
Interior
Interior Features Dryer Included, Refrigerator Included, Washer Included
Heating Central Gas
Cooling Central Electric
Exterior
Exterior Feature Back Yard Fenced, Covered Patio/Deck, Fully Fenced, Sprinkler System
Parking Features Attached Garage
Garage Spaces 2.0
Garage Description Auto Garage Door Opener, Double-Wide Driveway
Roof Type Composition
Private Pool No
Building
Lot Description Cul-De-Sac, Subdivision Lot
Story 1
Foundation Slab
Lot Size Range 0 Up To 1/4 Acre
Builder Name Centex
Sewer Public Sewer
Water Public Water
Structure Type Brick,Cement Board
New Construction No
Schools
Elementary Schools Youngblood Elementary School
Middle Schools Haskett Junior High School
High Schools Paetow High School
School District 30 - Katy
Others
HOA Fee Include Grounds
Senior Community No
Restrictions Deed Restrictions
Tax ID 140-676-003-0006
Acceptable Financing Cash Sale, Conventional, FHA, VA
Tax Rate 2.7708
Disclosures Sellers Disclosure
Listing Terms Cash Sale, Conventional, FHA, VA
Financing Cash Sale,Conventional,FHA,VA
Special Listing Condition Sellers Disclosure
Read Less
Want to know what your home might be worth? Contact us for a FREE valuation!

Our team is ready to help you sell your home for the highest possible price ASAP

Bought with KG Real Estate LLC





