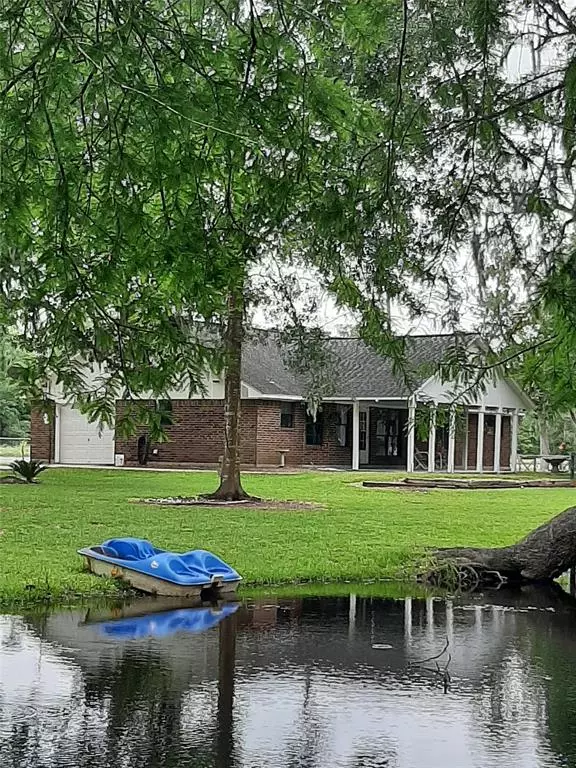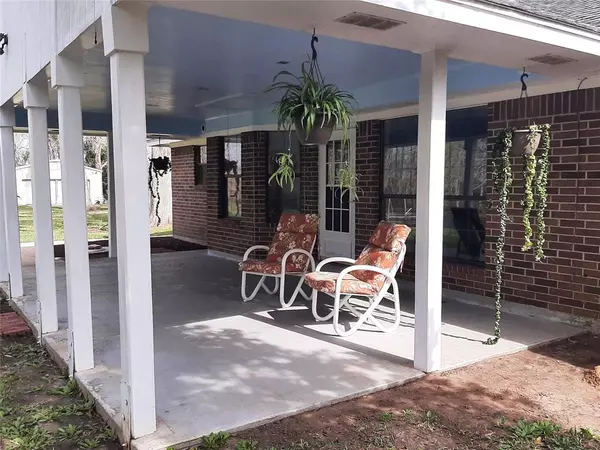$329,000
For more information regarding the value of a property, please contact us for a free consultation.
1320 Jimmy Phillips BLVD Angleton, TX 77515
3 Beds
2 Baths
1,728 SqFt
Key Details
Property Type Single Family Home
Sub Type Free Standing
Listing Status Sold
Purchase Type For Sale
Square Footage 1,728 sqft
Price per Sqft $182
Subdivision C Smith
MLS Listing ID 56462713
Sold Date 05/10/24
Style Ranch
Bedrooms 3
Full Baths 2
Year Built 1987
Annual Tax Amount $3,226
Tax Year 2023
Lot Size 2.115 Acres
Acres 2.115
Property Description
Country living at its Best! Home has never had water in the house even during Hurricane Harvey!
This Brick 3-2-2 sits on just over 2.11 acres! Just a few miles out of Angleton, 12 miles to Lake Jackson and just 40 min to Houston!
The home boasts a large living room with double windows to bring the amazing view in from the back of the property from the living room as well as the dinning/ breakfast area.
The kitchen is updated with granite countertops, and stainless appliances!
You will enjoy your waterfront property as well as the abundance of wildlife on your large covered porch!
There is a small barn with covered area for tractor storage.
Just above the garage is a small climate controlled hobby room! This property is the perfect location and size!
Ample room for a garden. Horses, chickens welcome!
Make your appointment today!
Location
State TX
County Brazoria
Area Angleton
Rooms
Bedroom Description All Bedrooms Down,En-Suite Bath,Primary Bed - 1st Floor,Primary Bed - 2nd Floor,Primary Bed - 3rd Floor
Other Rooms 1 Living Area, Breakfast Room, Kitchen/Dining Combo, Living Area - 1st Floor, Utility Room in House
Master Bathroom Primary Bath: Tub/Shower Combo, Secondary Bath(s): Shower Only
Den/Bedroom Plus 3
Kitchen Butler Pantry, Pantry, Walk-in Pantry
Interior
Interior Features Fire/Smoke Alarm, Formal Entry/Foyer
Heating Central Electric
Cooling Central Electric
Flooring Carpet, Laminate, Tile
Exterior
Parking Features Attached Garage, Detached Garage
Garage Spaces 4.0
Garage Description Additional Parking, Auto Garage Door Opener, Boat Parking
Waterfront Description Pond
Improvements Auxiliary Building,Deer Stand,Storage Shed
Accessibility Driveway Gate
Private Pool No
Building
Lot Description Cleared, Water View, Waterfront, Wooded
Story 1
Foundation Slab
Lot Size Range 2 Up to 5 Acres
Sewer Septic Tank
Water Well
New Construction No
Schools
Elementary Schools Westside Elementary School (Angleton)
Middle Schools Angleton Middle School
High Schools Angleton High School
School District 5 - Angleton
Others
Senior Community No
Restrictions Horses Allowed
Tax ID 0129-0112-125
Energy Description Ceiling Fans,Digital Program Thermostat,Insulated Doors
Acceptable Financing Cash Sale, Conventional, FHA, VA
Tax Rate 1.4967
Disclosures Estate, No Disclosures
Listing Terms Cash Sale, Conventional, FHA, VA
Financing Cash Sale,Conventional,FHA,VA
Special Listing Condition Estate, No Disclosures
Read Less
Want to know what your home might be worth? Contact us for a FREE valuation!

Our team is ready to help you sell your home for the highest possible price ASAP

Bought with Results Real Estate





