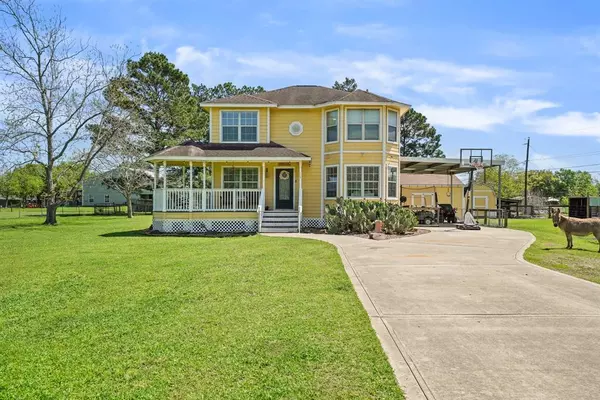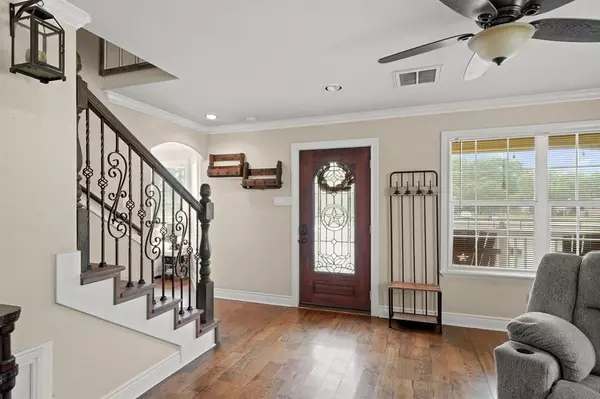$375,000
For more information regarding the value of a property, please contact us for a free consultation.
7011 Mississippi RD Manvel, TX 77578
3 Beds
2.1 Baths
1,776 SqFt
Key Details
Property Type Single Family Home
Listing Status Sold
Purchase Type For Sale
Square Footage 1,776 sqft
Price per Sqft $239
Subdivision Manvel Plaza
MLS Listing ID 36512573
Sold Date 05/03/24
Style Split Level,Traditional,Victorian
Bedrooms 3
Full Baths 2
Half Baths 1
Year Built 2004
Annual Tax Amount $7,799
Tax Year 2023
Lot Size 0.990 Acres
Acres 0.99
Property Description
Escape to farmhouse charm in Manvel with this stunning Victorian home on nearly 1 acre of land. Upon entering, you'll fall in love with the reclaimed wood floors found throughout, giving so much warmth and character. A large living room featured at the front of the home offers crown molding, recessed lighting, updated ceiling fan & lots of natural light. The kitchen is well appointed with granite countertops, beautiful cabinetry, quaint seating area and breakfast room attached. Downstairs you'll also find a flex room with closet that could be used as a study, secondary bedroom or playroom. Upstairs, the primary suite has great views outdoors to the pond, walk-in closet and bathroom with a gorgeous oversized shower. Outdoors, you'll enjoy multiple patios, covered carport, large garage/storage building, chicken coop, separate fenced area for livestock, fully fenced yard & above ground pool!
Location
State TX
County Brazoria
Area Alvin North
Rooms
Bedroom Description 1 Bedroom Down - Not Primary BR,Primary Bed - 2nd Floor,Sitting Area,Walk-In Closet
Other Rooms 1 Living Area, Breakfast Room, Family Room, Home Office/Study, Kitchen/Dining Combo, Living Area - 1st Floor, Utility Room in House
Master Bathroom Half Bath, Hollywood Bath, Primary Bath: Shower Only, Secondary Bath(s): Tub/Shower Combo, Vanity Area
Den/Bedroom Plus 4
Interior
Interior Features Crown Molding, Fire/Smoke Alarm, Refrigerator Included, Spa/Hot Tub, Split Level
Heating Central Electric
Cooling Central Electric
Flooring Wood
Exterior
Exterior Feature Back Green Space, Back Yard, Back Yard Fenced, Covered Patio/Deck, Fully Fenced, Patio/Deck, Porch
Carport Spaces 2
Garage Description Additional Parking, Boat Parking, RV Parking, Single-Wide Driveway, Workshop
Pool Above Ground
Waterfront Description Pond
Roof Type Composition
Private Pool Yes
Building
Lot Description Cleared, Other, Waterfront
Story 2
Foundation Pier & Beam
Lot Size Range 1/2 Up to 1 Acre
Sewer Septic Tank
Water Aerobic, Well
Structure Type Cement Board
New Construction No
Schools
Elementary Schools E C Mason Elementary School
Middle Schools Manvel Junior High School
High Schools Manvel High School
School District 3 - Alvin
Others
Senior Community No
Restrictions Horses Allowed,Unknown
Tax ID 6405-0036-000
Energy Description Ceiling Fans,Digital Program Thermostat,Insulated Doors,Insulated/Low-E windows
Acceptable Financing Cash Sale, Conventional, FHA, VA
Tax Rate 2.4449
Disclosures Sellers Disclosure
Listing Terms Cash Sale, Conventional, FHA, VA
Financing Cash Sale,Conventional,FHA,VA
Special Listing Condition Sellers Disclosure
Read Less
Want to know what your home might be worth? Contact us for a FREE valuation!

Our team is ready to help you sell your home for the highest possible price ASAP

Bought with Cavazos Realty International





