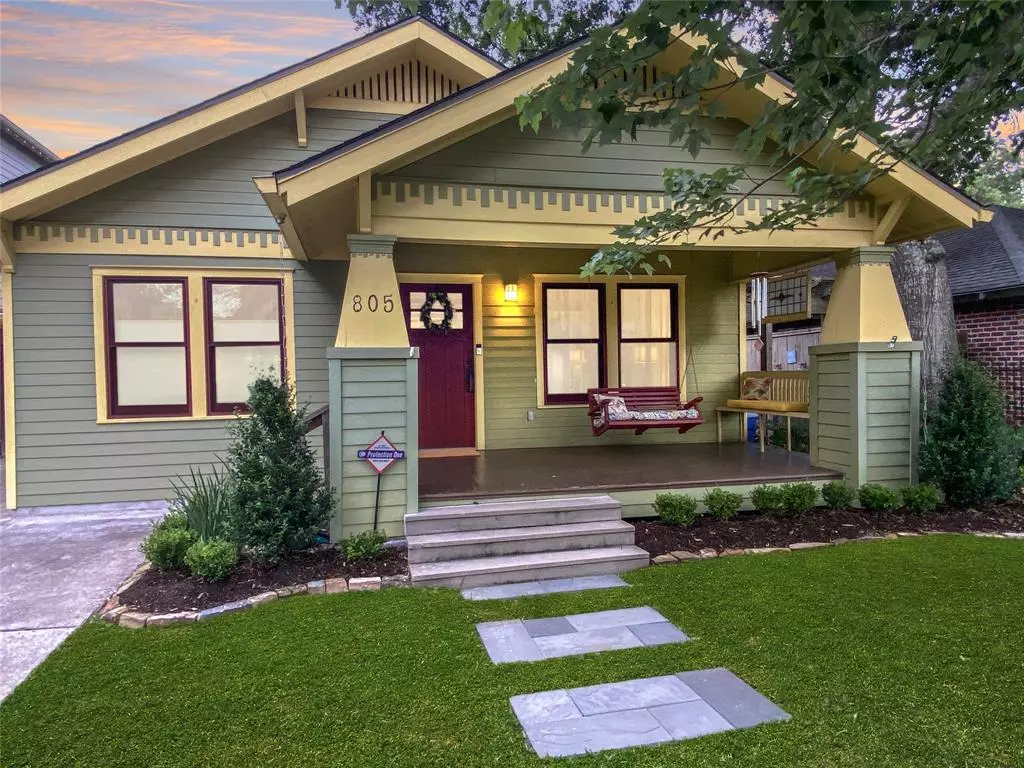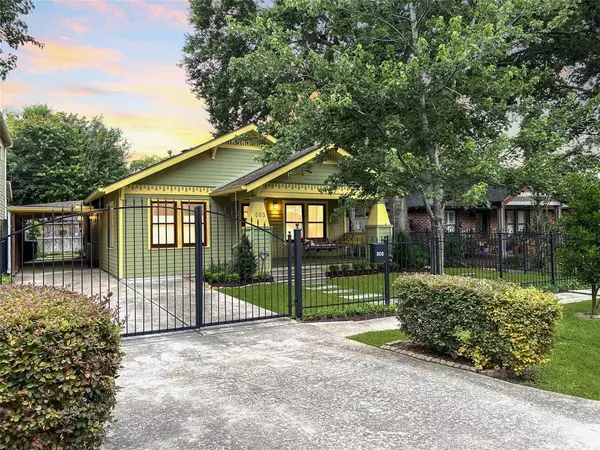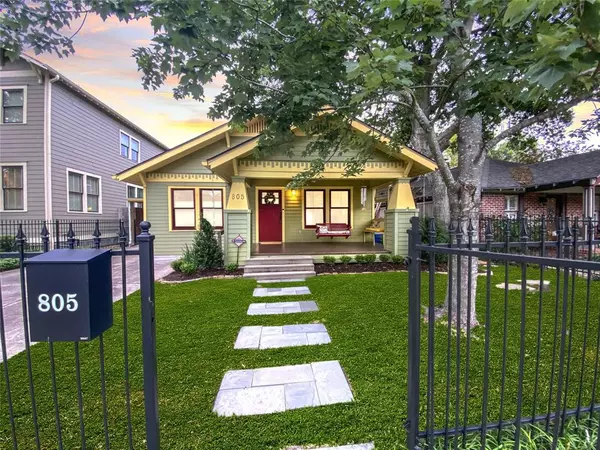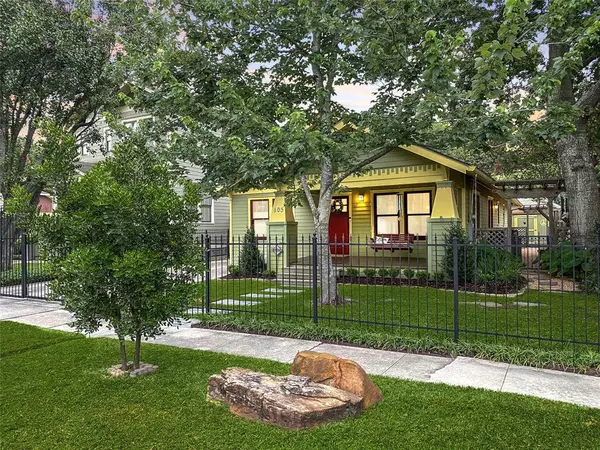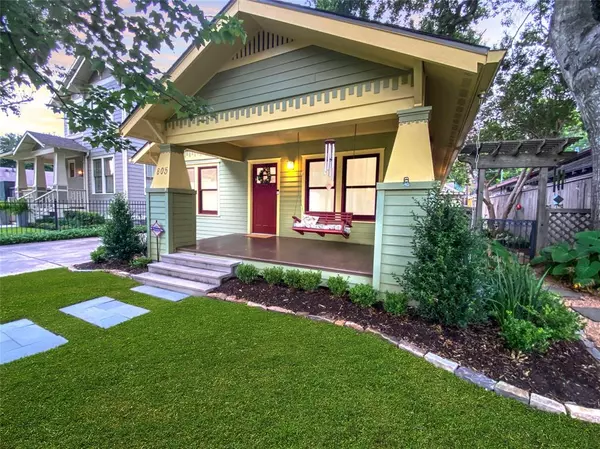$739,000
For more information regarding the value of a property, please contact us for a free consultation.
805 Ralfallen ST Houston, TX 77008
3 Beds
2 Baths
1,633 SqFt
Key Details
Property Type Single Family Home
Listing Status Sold
Purchase Type For Sale
Square Footage 1,633 sqft
Price per Sqft $452
Subdivision Ridgewood
MLS Listing ID 22647519
Sold Date 05/02/24
Style Traditional
Bedrooms 3
Full Baths 2
Year Built 1920
Annual Tax Amount $14,108
Tax Year 2023
Lot Size 5,000 Sqft
Acres 0.1148
Property Description
Nestled in a charming walkable community within The Heights, and only 4 miles from downtown, this tastefully remodeled bungalow seamlessly blends the tranquility of its surroundings with easy access to the bustling heart of the city, offering a harmonious balance between urban convenience and suburban comfort. Walk to local shops and restaurants, as well as Heights High School and the highly-rated Field Elementary. Relish in some of the many upgrades such as the beautifully remodeled kitchen, primary and secondary baths, recent A/C system, hot water heater, breaker panel, custom primary bedroom closet, private automatic driveway gate leading to a two-car tandem carport, spacious back deck, and many more updates. Enjoy the abundance of natural light that shine through the energy efficient windows and the strategically placed sun tunnels. Don't miss the large Tuff Shed in the back yard and the vegetable garden. Refrigerator, washer and dryer all included. Schedule your showing today!
Location
State TX
County Harris
Area Heights/Greater Heights
Rooms
Bedroom Description All Bedrooms Down,En-Suite Bath,Primary Bed - 1st Floor
Other Rooms 1 Living Area, Home Office/Study, Living Area - 1st Floor, Utility Room in House
Master Bathroom Primary Bath: Double Sinks, Primary Bath: Separate Shower, Primary Bath: Soaking Tub, Secondary Bath(s): Shower Only, Vanity Area
Kitchen Breakfast Bar, Kitchen open to Family Room, Pots/Pans Drawers
Interior
Interior Features Dryer Included, Fire/Smoke Alarm, Refrigerator Included, Washer Included
Heating Central Gas
Cooling Central Electric
Flooring Tile, Vinyl Plank, Wood
Exterior
Exterior Feature Back Yard, Covered Patio/Deck, Exterior Gas Connection, Fully Fenced, Patio/Deck, Porch, Side Yard, Storage Shed
Carport Spaces 2
Roof Type Composition
Private Pool No
Building
Lot Description Subdivision Lot
Faces South
Story 1
Foundation Pier & Beam
Lot Size Range 0 Up To 1/4 Acre
Sewer Public Sewer
Water Public Water
Structure Type Cement Board,Wood
New Construction No
Schools
Elementary Schools Field Elementary School
Middle Schools Hamilton Middle School (Houston)
High Schools Heights High School
School District 27 - Houston
Others
Senior Community No
Restrictions Unknown
Tax ID 052-039-000-0083
Energy Description Ceiling Fans,Digital Program Thermostat,Energy Star Appliances,High-Efficiency HVAC,HVAC>13 SEER,North/South Exposure
Acceptable Financing Cash Sale, Conventional
Tax Rate 2.2019
Disclosures Sellers Disclosure
Listing Terms Cash Sale, Conventional
Financing Cash Sale,Conventional
Special Listing Condition Sellers Disclosure
Read Less
Want to know what your home might be worth? Contact us for a FREE valuation!

Our team is ready to help you sell your home for the highest possible price ASAP

Bought with Douglas Elliman Real Estate

