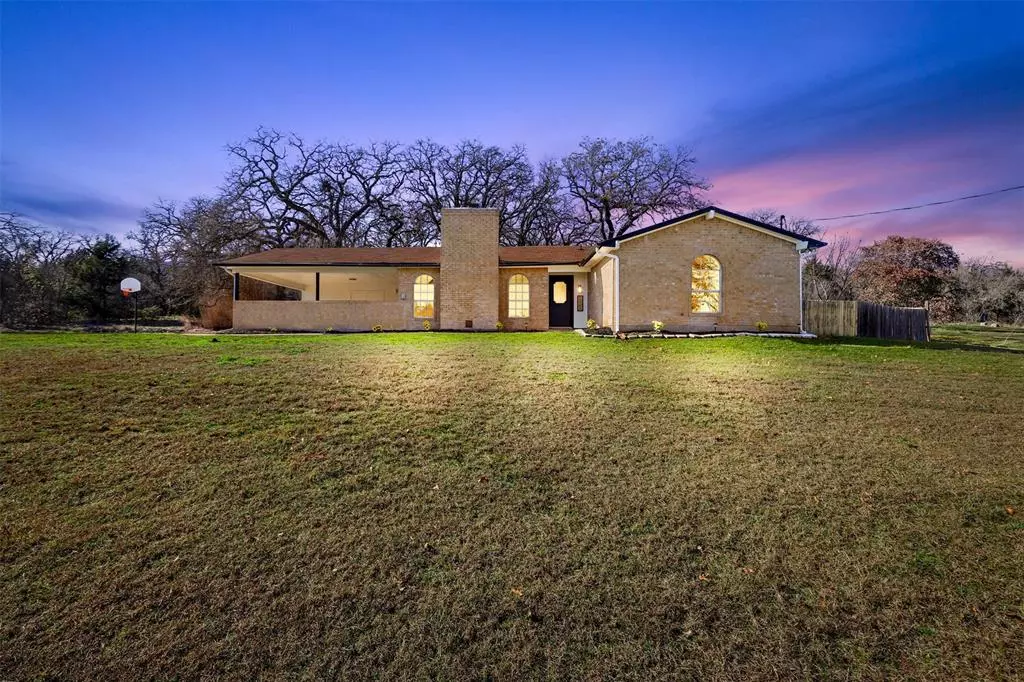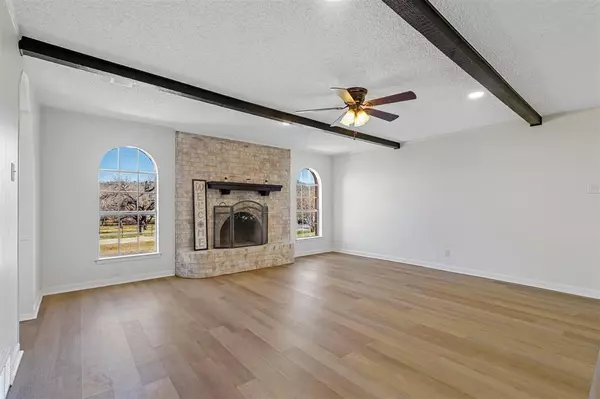$325,000
For more information regarding the value of a property, please contact us for a free consultation.
1113 Willow Creek Drive Burleson, TX 76028
3 Beds
2 Baths
1,398 SqFt
Key Details
Property Type Single Family Home
Sub Type Single Family Residence
Listing Status Sold
Purchase Type For Sale
Square Footage 1,398 sqft
Price per Sqft $232
Subdivision Caddo Forest Estate
MLS Listing ID 20469490
Sold Date 04/30/24
Style Traditional
Bedrooms 3
Full Baths 2
HOA Y/N None
Year Built 1984
Annual Tax Amount $2,284
Lot Size 0.920 Acres
Acres 0.92
Property Description
Welcome to your dream home in Burleson, Texas! This beautiful 3 bedroom, 2 bathroom brick home is situated on nearly an acre and is situated in a low traffic area giving it a true country feel. The spacious and inviting living room is adorned with a beautiful fireplace that adds warmth and character to the entire space. This home has undergone a recent transformation with a comprehensive remodel, featuring fresh paint, new flooring, and updated fixtures throughout. Every corner exudes a sense of modern elegance, creating a welcoming atmosphere for you to call home. The heart of this property extends beyond the walls with a seating area in the backyard, complete with a charming fire pit. Imagine evenings spent under the stars, surrounded by the tranquil beauty of your expansive yard. With its prime location in Burleson, you'll enjoy the convenience of nearby amenities, schools, and parks, making it an ideal setting for a growing family or those seeking a peaceful retreat!
Location
State TX
County Johnson
Direction I20 W I35W S and TX174 S NE Wilshire Blvd to N Main St in Burleson Continue on N Main St. Take County Rd 913 to Willow Creek Dr
Rooms
Dining Room 2
Interior
Interior Features Built-in Features
Fireplaces Number 1
Fireplaces Type Wood Burning
Equipment None
Appliance Dishwasher, Electric Cooktop, Electric Oven, Microwave, Refrigerator
Laundry Electric Dryer Hookup, Full Size W/D Area, Washer Hookup
Exterior
Carport Spaces 2
Utilities Available Co-op Electric
Total Parking Spaces 2
Garage No
Building
Story One
Foundation Slab
Level or Stories One
Structure Type Brick
Schools
Elementary Schools Staples
Middle Schools Loflin
High Schools Joshua
School District Joshua Isd
Others
Ownership Ambition Group LLC
Acceptable Financing Cash, Conventional, FHA, VA Loan
Listing Terms Cash, Conventional, FHA, VA Loan
Financing FHA 203(b)
Read Less
Want to know what your home might be worth? Contact us for a FREE valuation!

Our team is ready to help you sell your home for the highest possible price ASAP

©2025 North Texas Real Estate Information Systems.
Bought with Alexander Zamora • Century 21 Alliance Properties





